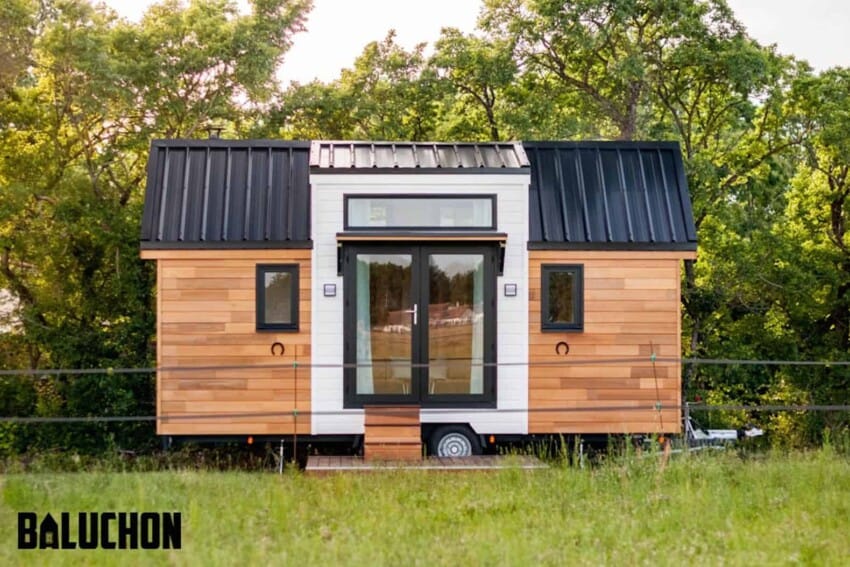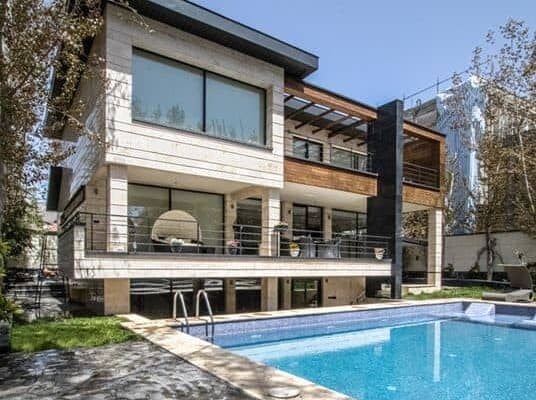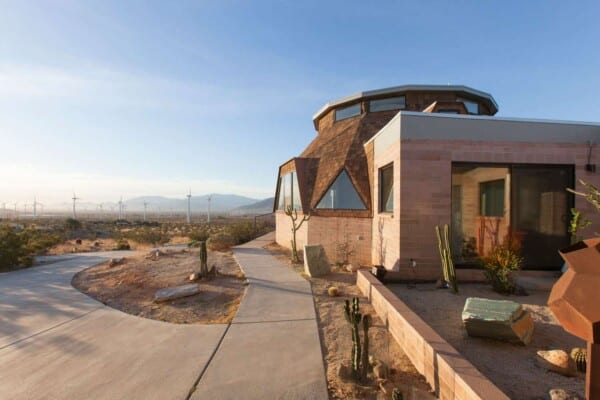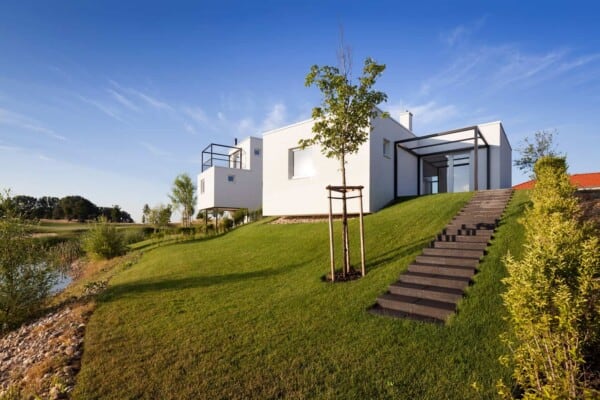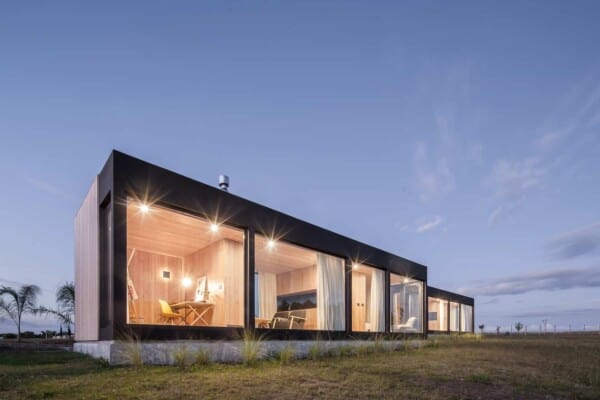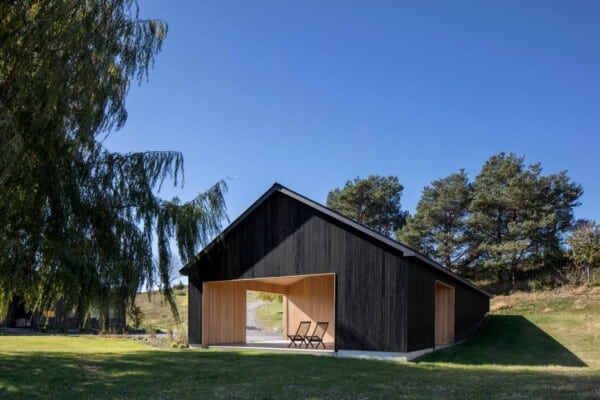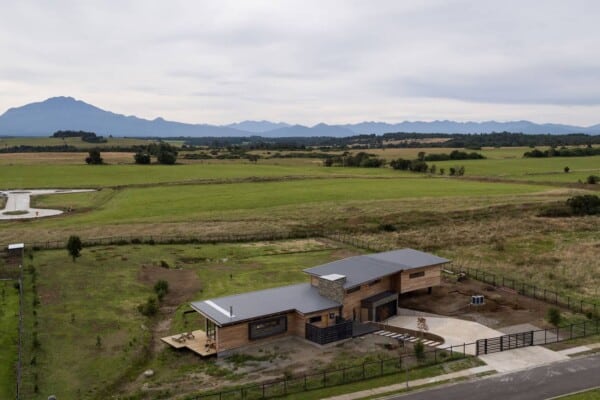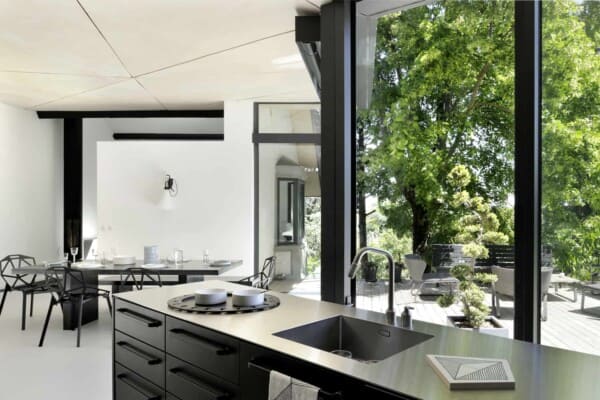This small house, built in a trailer that only has 6 square meters of area, was designed by the company Baluchon. It is currently located near a horse farm in Toulouse, France. When we see it, we can only marvel at what a good distribution can achieve in such a small space.
Its exterior is covered in wood and with lovely details such as circular windows and the two leaf glass door that allows the interior to be filled with natural light.
In spite of the reduced space of its interior, this small house has all the necessities for the stay of two people. From a small kitchen, living room, dining area, bathroom and a room located in the upper side of the kitchen. The living room is accessed by climbing the small stairs situated at the far end of the trailer.
The coated wood used throughout looks cozy and charming with its rustic appearance.
It has a fireplace that provides warmth during the cold days of winter.
The home is made from locally sourced materials. Baluchon’s beautiful homes are only delivered in France due to the company’s desire to limit carbon emissions.


