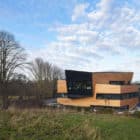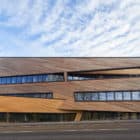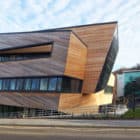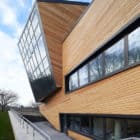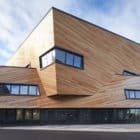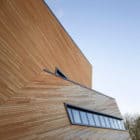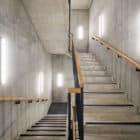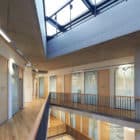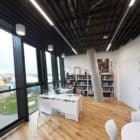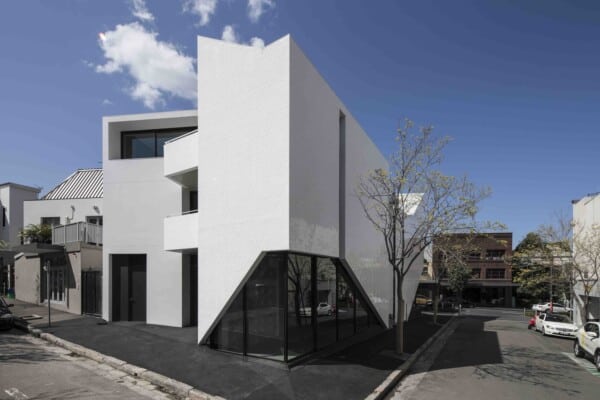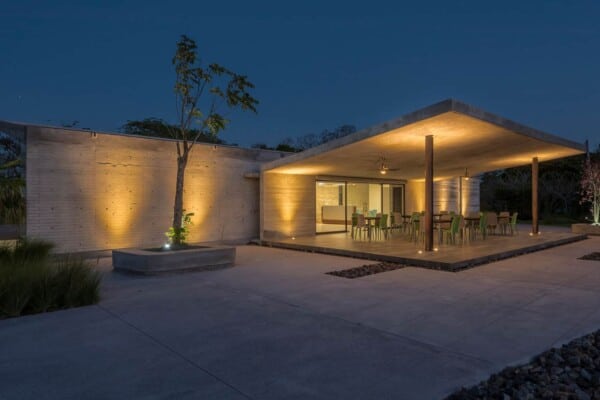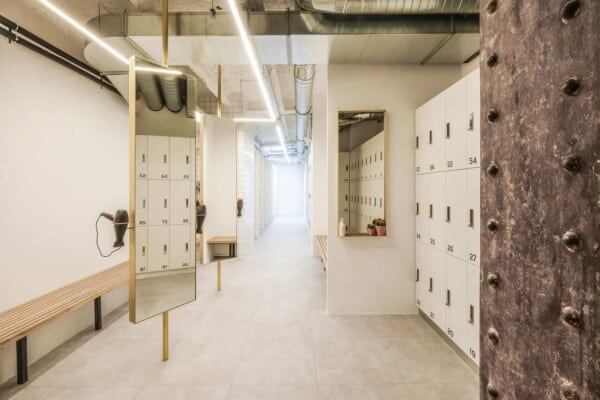This modern structure forms part of an attachment built for the Centre of Cosmology and Astronomy Researchers at Durham University, England. This attachment hosts offices and acts as an event space for the university’s Institute for Computational Cosmology, the Centre for Extragalactic Astronomy, and the Centre for Advanced Instrumentation.
The construction, designed by Daniel Libeskind, consists of a series of blocks that connect at the center. Its exterior walls are covered in wood and lined with windows through which natural light reaches the different offices and spaces inside.
At the edges, the walls were replaced with glass, in such a way that we can see the installations inside.













Its internal staircase, also made of concrete, and adequately illuminated, leads from one floor to the next.
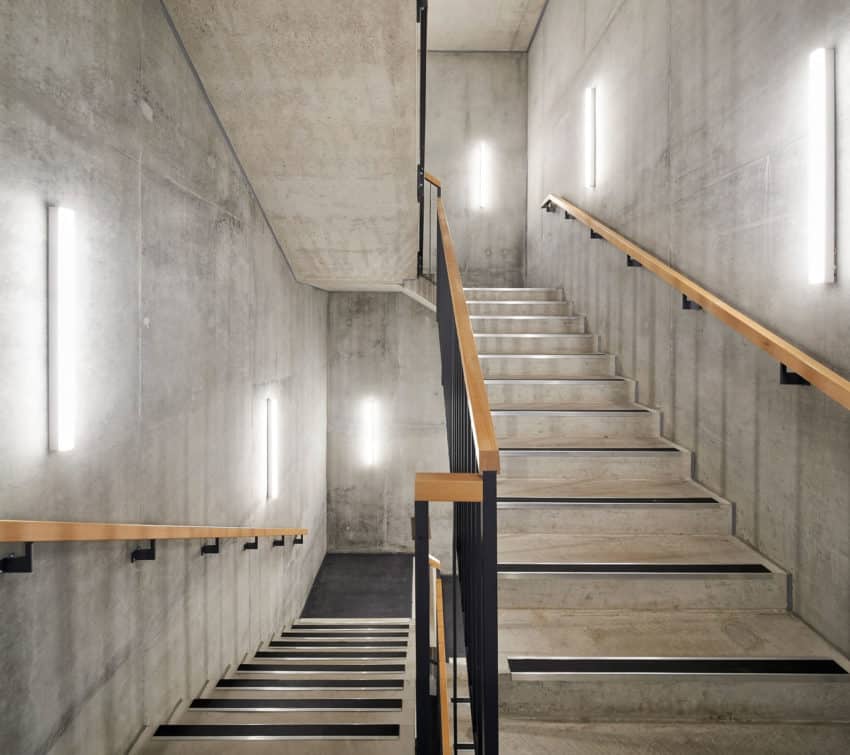
In the center of its interior, we can see how figures come into play. With open spaces, balconies with guardrails visually connect the levels and allow the environment to flow uninterrupted.

Its hallways are dotted with doors that lead to the different activity areas that fill the spaces and give the attachment form.

In the interior, wood is, yet again, the protagonist, as all the floors are made of wood, in contrast with the concrete ceiling.


The rooms and offices are decorated with white furniture that makes a striking contrast with the wood floors





