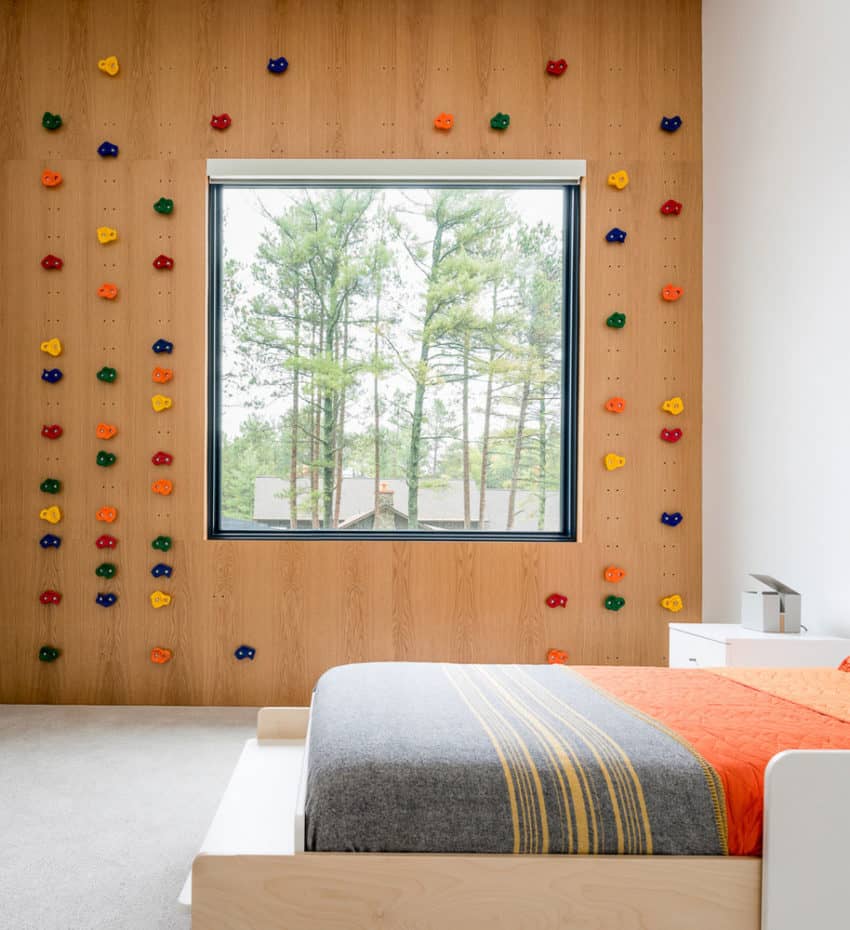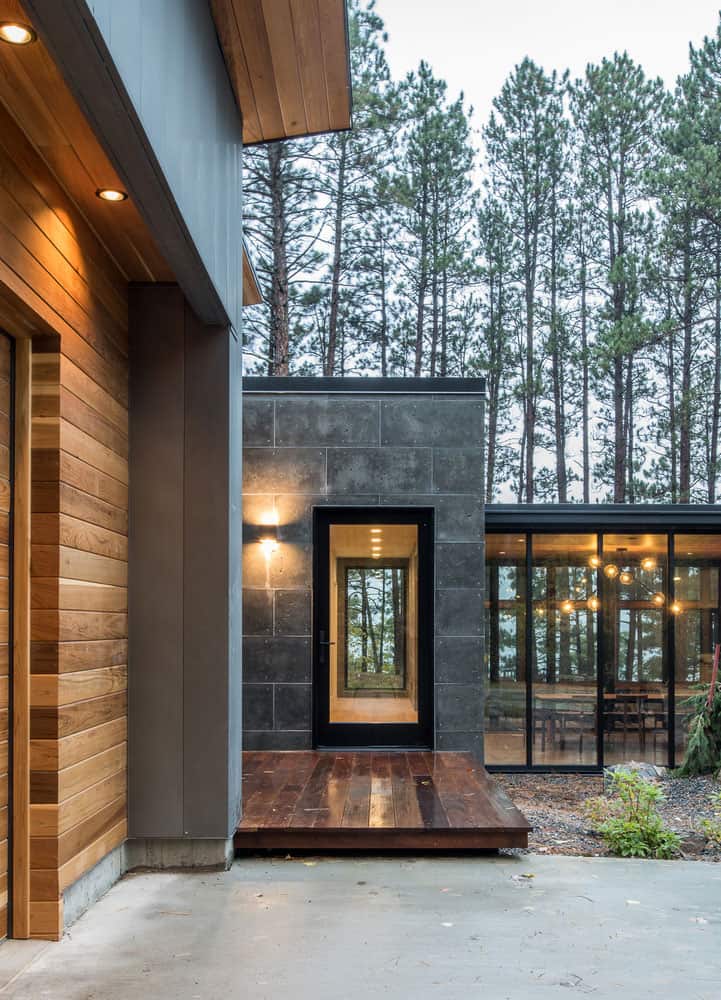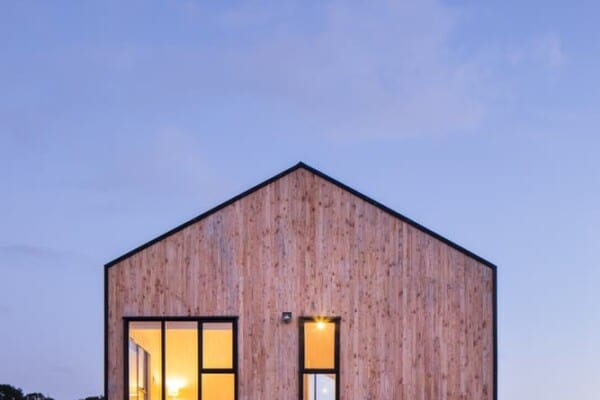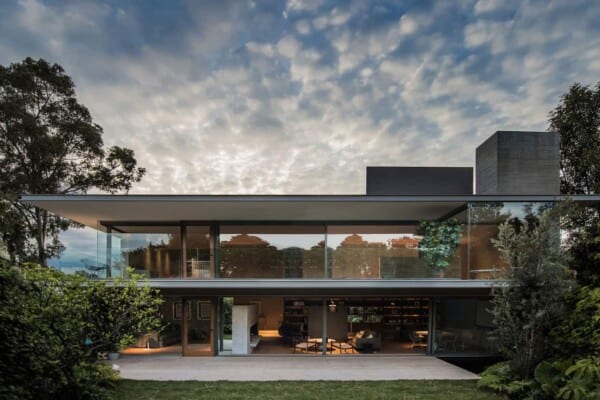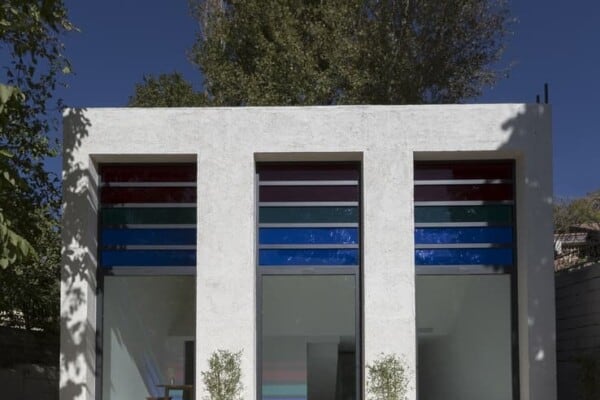This fabulous house located in the middle of a thick forest of wonderful landscapes is the perfect refuge for lovers of nature and good taste. It is an ideal place to enjoy everything that its surroundings offer while simultaneously enjoying the excellent comfort of its interior.

Designed by the architectural firm Strand Design, it covers an area of 4,800 square feet composed of two primary cores separated by a central glass in which we have 3 bedrooms, 1 Master bedroom, and 4 bathrooms, the living room, the kitchen, the dining room, and a fitness area.



It was built in the year 2017 in Northern Township, a township in Beltrami County, Minnesota, United States.
With wonderful views of the lake and nestled in natural terrain, social spaces are outlined along the landscape, blurring the dividing line between their natural environments and their built areas. The spacious and bright living rooms have large glass walls to welcome you to the lake.
The central core, thanks to its glass walls, becomes a nexus between the dining room and the private lounge that allows you to enjoy the forest and the lake in a safe and welcoming way.
With a palette of exterior material in dark tones, the Northern Lake Home blends with the wooden landscape, while the white oak provides a minimal and clear interior warmth.





