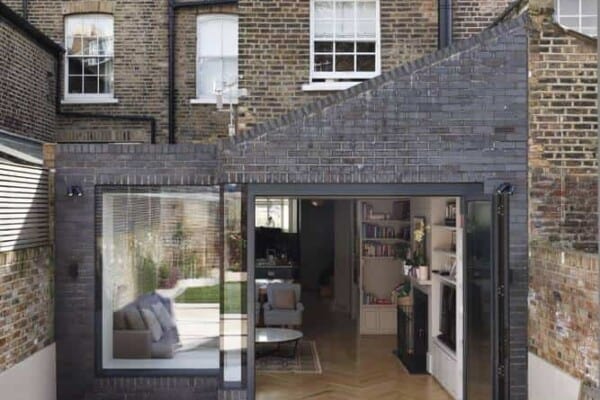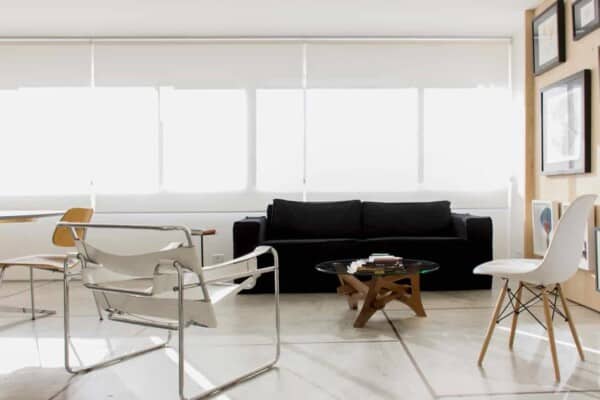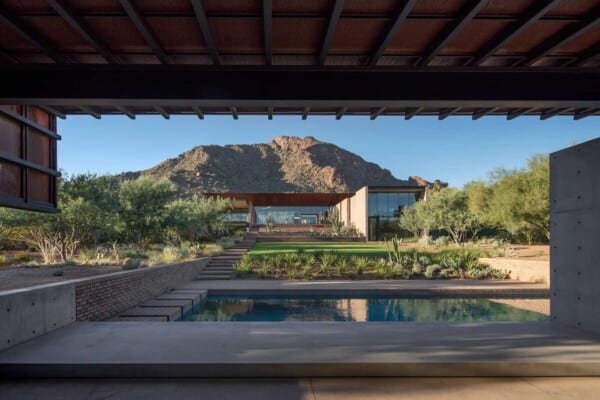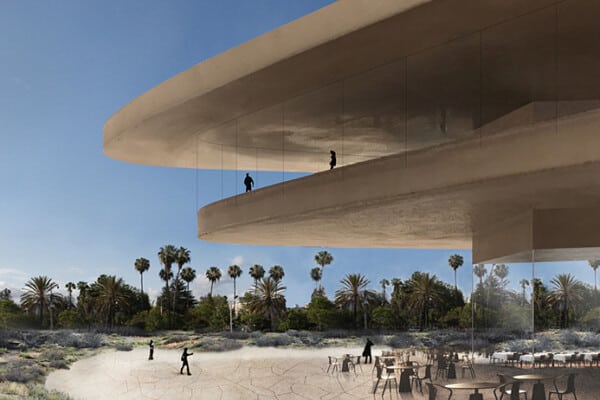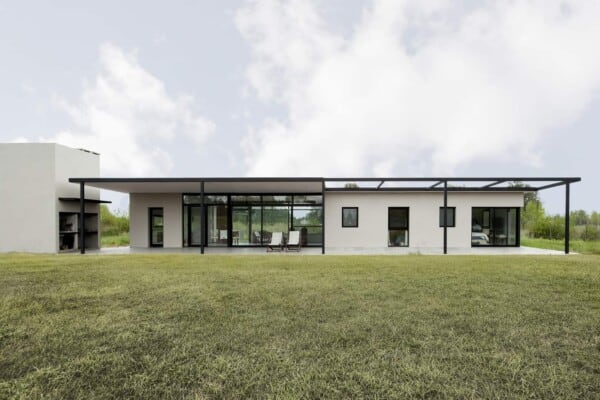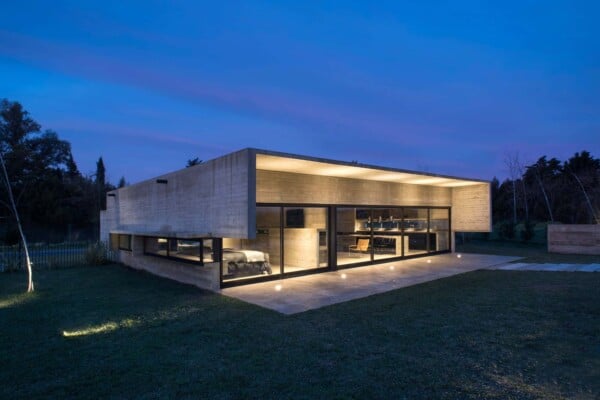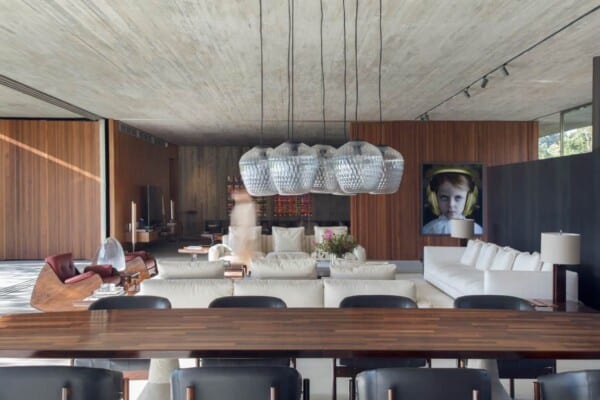This house, built specifically for an Australian family, shows us relaxing spaces that allow us to connect to everyday life and at the same time offering a warm climate lifestyle. Its open spaces, filled with delicate and fine details, allow the air to flow through them and allow natural light to come in, providing clear and welcoming environments to the occupants as well as their guests.
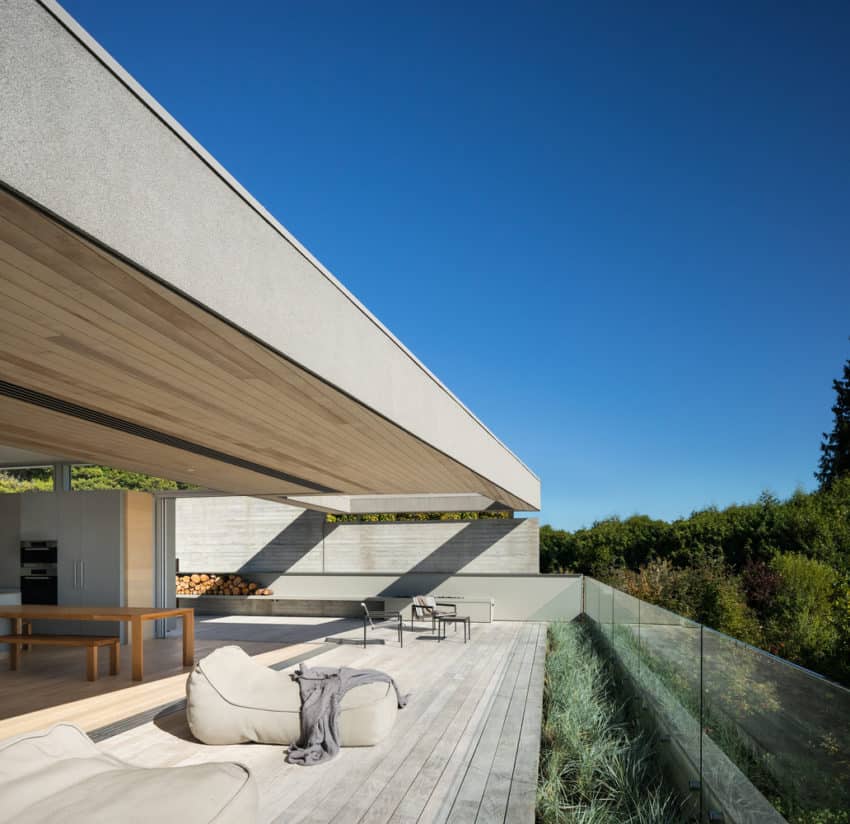
The fantastic project, located in West Vancouver, Canada, was undertaken by the architects Matt Mcleod and Lisa Bovell, working for the architectural firm Mcleod Bovell Modern Houses in 2016 and has an total area of 409 square meters.
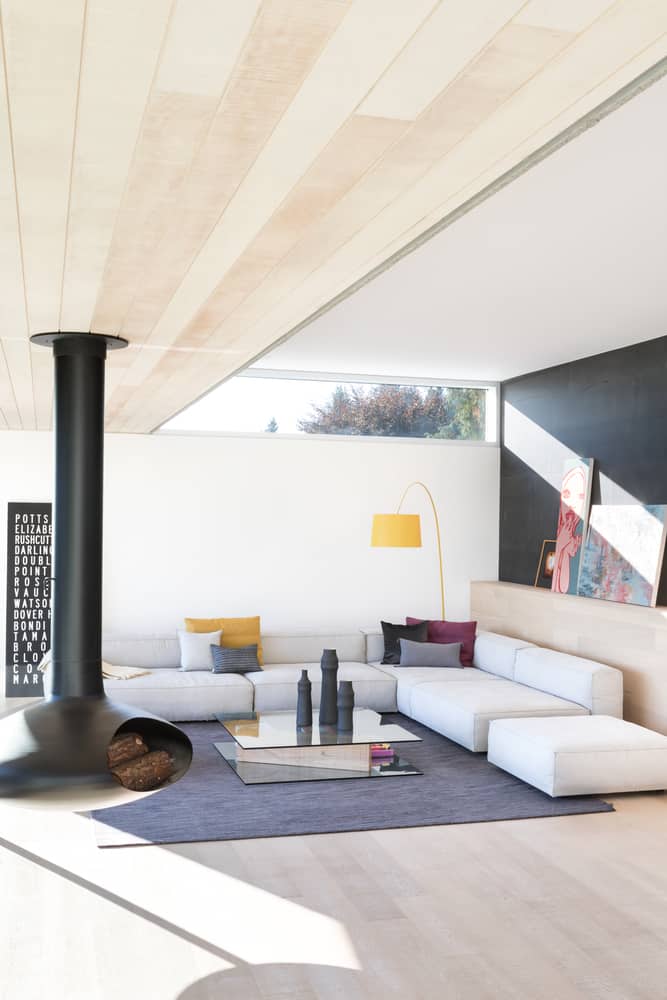
The sliding doors without columns in the southeast corner of the house effectively double the size of the living room when they are open; interior and exterior spaces have the same priority. The materials, the shape, and the spatial relationships are intended to evoke the feeling of a beach house: simple, informal and flexible. The dining table and the wood burning fireplace can be turned around to accommodate a variety of arrangements depending on the weather and the number of guests.
The combination of the dining room and kitchen in a single long space allowed for a narrow floor plate and resulted in a generous side-patio area, which is used for cooking outdoors. A reflective pond and a fence on the scale of the house connect this space with an open terrace to the south and a closed garden to the north while creating privacy on the street.





























