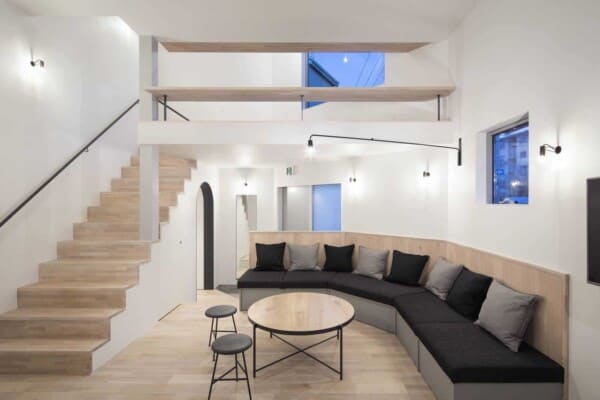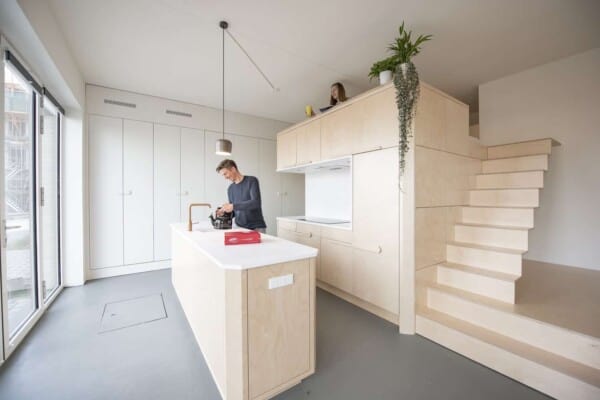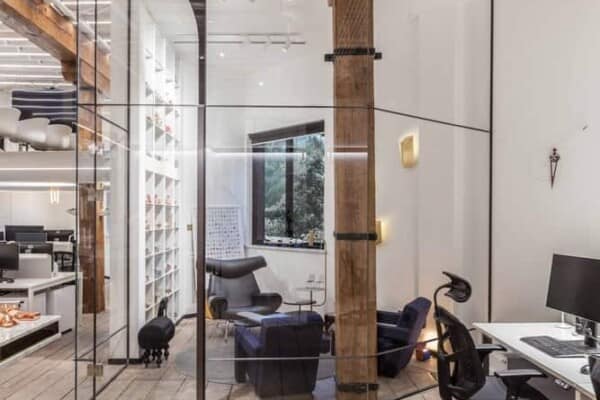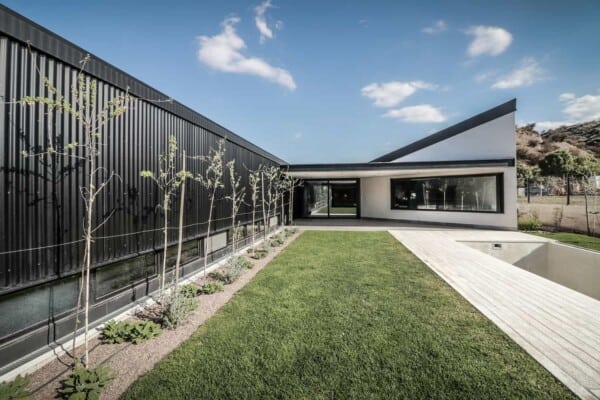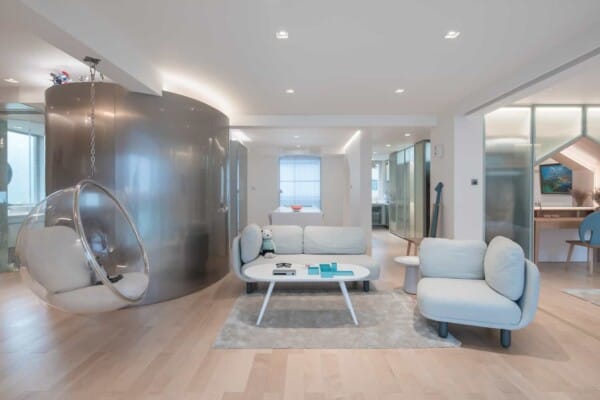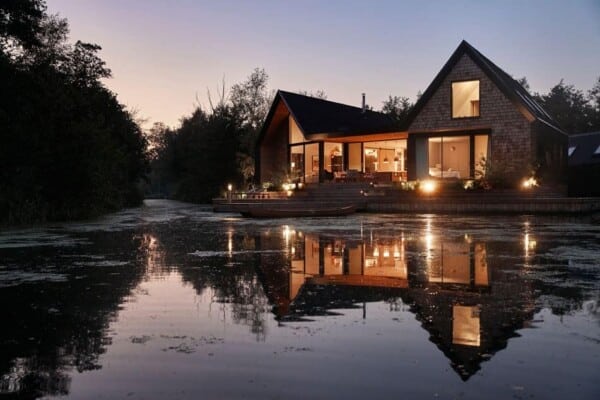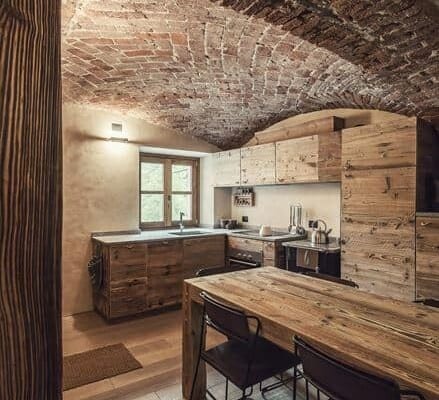This recent renovation of a flat in a 1980s building, and located in the city of Bigorrilho, Curitiba, Brazil, was carried out by the architectural firm Mário Sampaio. The apartment covers an area of 130 square meters, and is a space which has been renovated but, at the request of the client, preserved in its ground area. Only the living rooms were integrated to create a comfortable TV room for the enjoyment of the family.



A new element of transparent laminated plywood has been used, which is the articulating link of the intimate and social parts, with multiple functions: the aesthetic, because it brings a new aspect to the architecture of the place, transforming it; and the functional, because it covers both the exposed beams from the internal circulation as well as the irregularity of the room that remains after the demolition of two walls, an intermediate column, and the sliding door rail that isolates the intimate social area.

It also has two cabinets that have been reused from the previous owner’s apartment, and which have been adapted and painted for the new decoration.


In all the social areas, in contrast to the wooden element, polished concrete was used for the floors. This same material has also been applied both on the walls and on the counter top.





















































