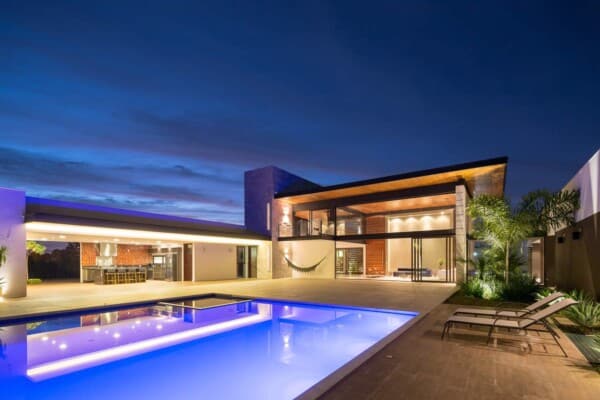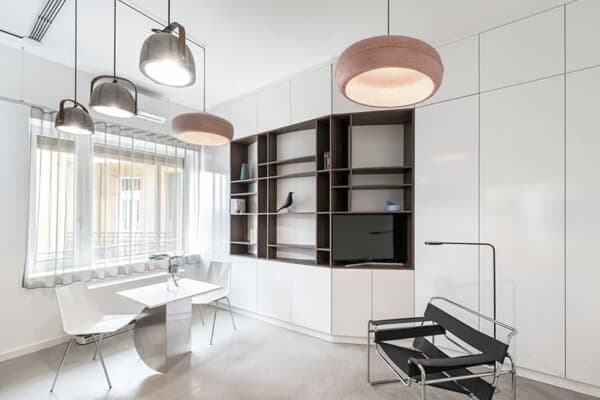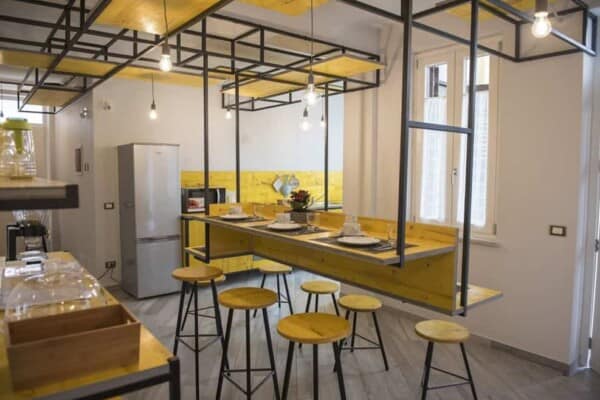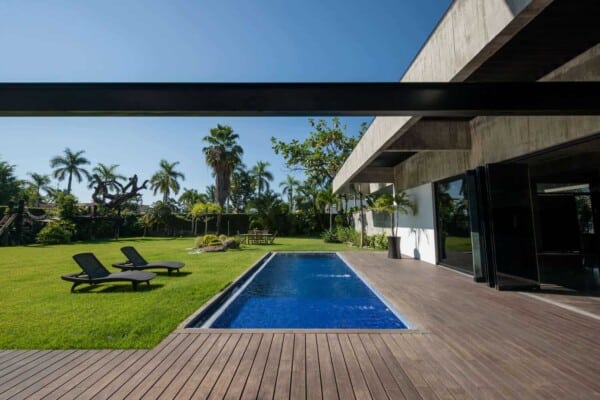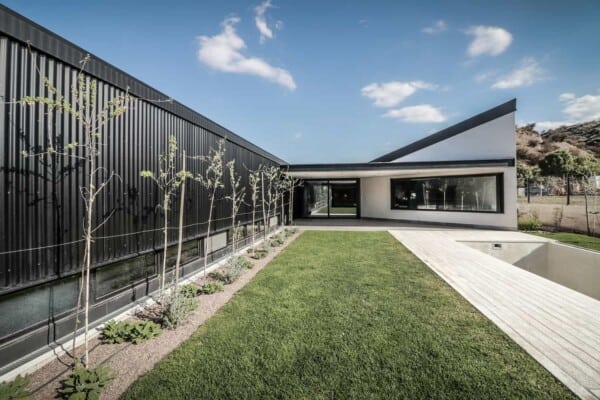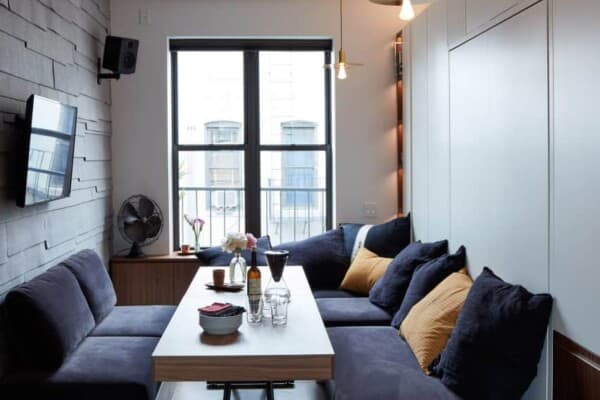This luxurious and elegant residential building is located in the very famous city of Hollywood, one of the most active development sites of Los Angeles, California, in the United States.
The project was carried out by the architects Zoltan E. Pali, Judit M. Fekete, Damon Surfas, Natalie May, Ryan Hong, Sebastian Greider and Jee-Hye Kim, belonging to the architectural firm SPF architects in 2018, and covers an area of 68,000 ft2.

Located along Las Palmas Avenue, a few steps from Hollywood and Highland, the six-story project fills a 182-foot x 127-foot lot to become the new tallest building in the neighborhood.




A sky lounge tops the building, offering views of the Hollywood Hills and the Los Angeles skyline. This area was designed with a modern and exposed lobby that reinforces the interior-exterior relationship and allows the architecture of the building to frame the sky.
In the same way
A sky lounge tops the building, offering views of the Hollywood Hills and the Los Angeles skyline. This area was designed with a modern and exposed lobby that reinforces the interior-exterior relationship and allows the architecture of the building to frame the sky.
In the same way, the units have been designed to optimize natural light and to engage with the surrounding views. Each apartment has large windows, glass panels and an atrium balcony.
The main facade uses a combination of corrugated metal and plaster, alternating to create an animated pattern.
The metal panels were designed as a rain screen system that provides a more breathable and energy efficient outer skin.
, the units have been designed to optimize natural light and to engage with the surrounding views. Each apartment has large windows, glass panels and an atrium balcony.
The main facade uses a combination of corrugated metal and plaster, alternating to create an animated pattern.
The metal panels were designed as a rain screen system that provides a more breathable and energy efficient outer skin.






































