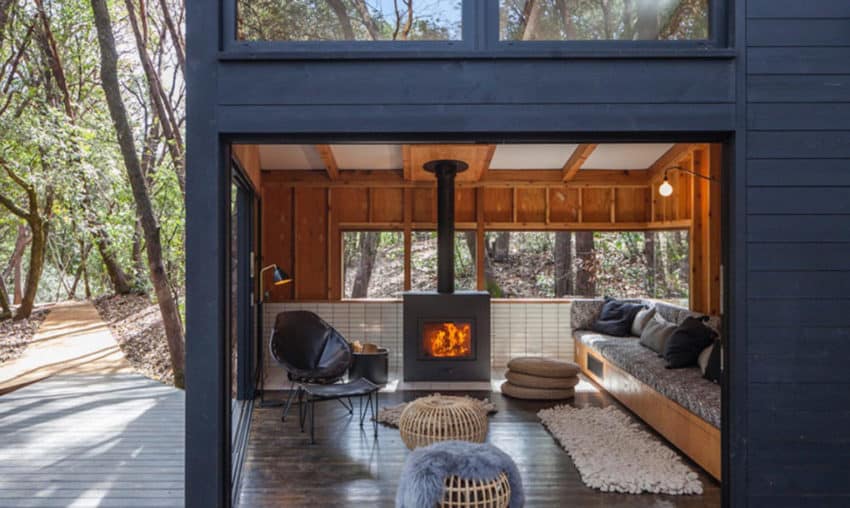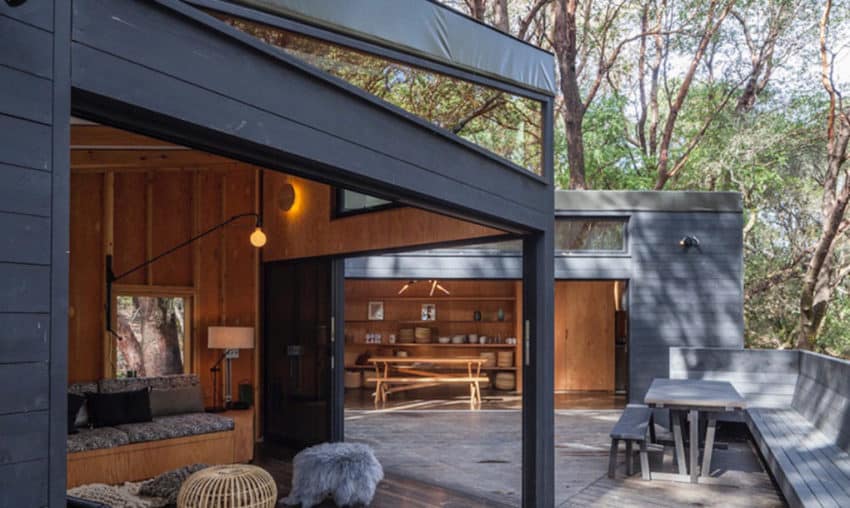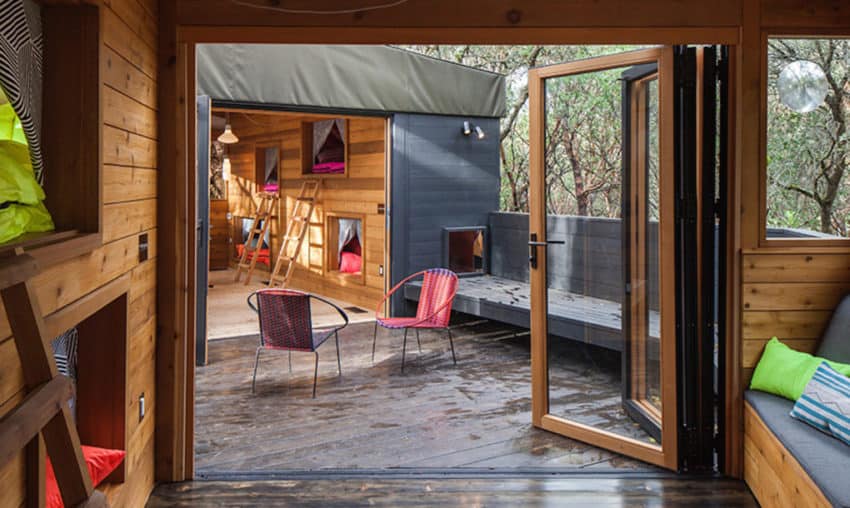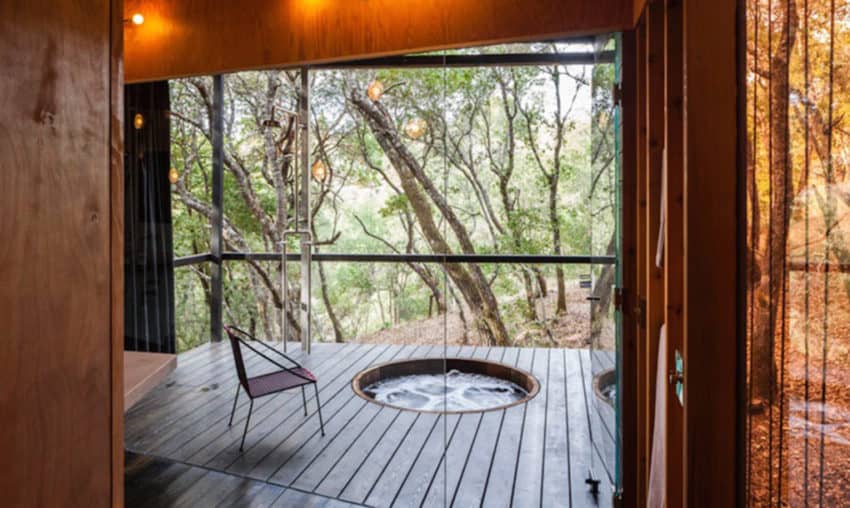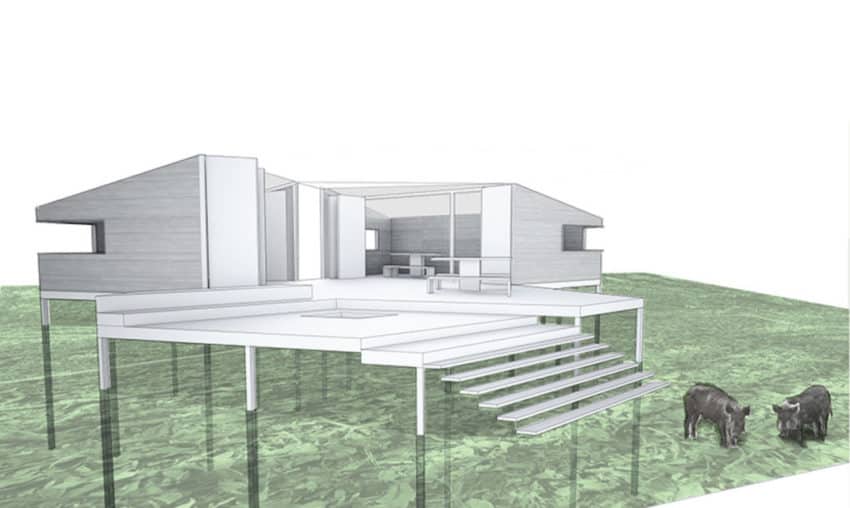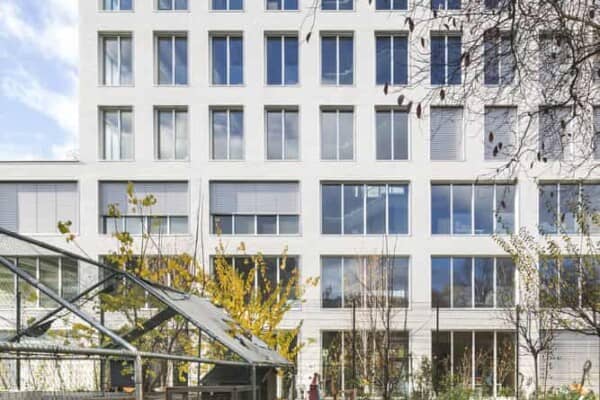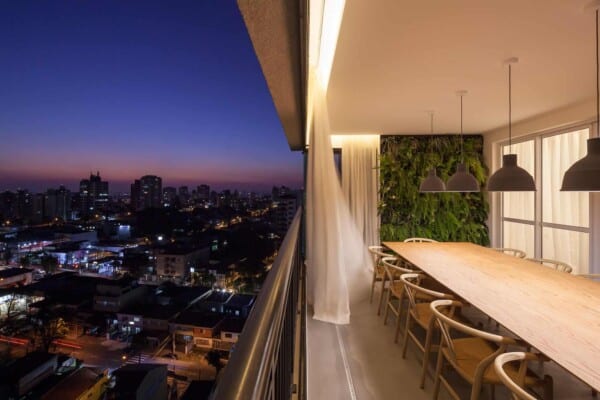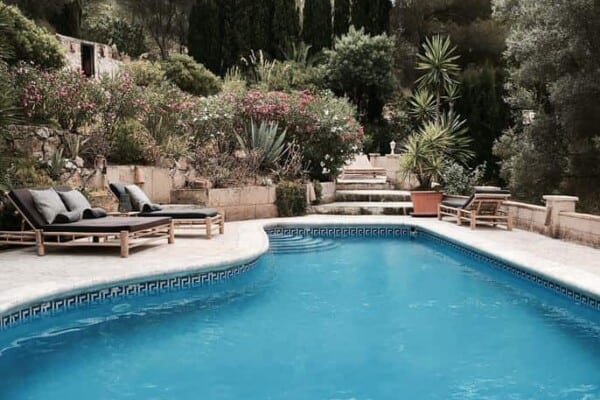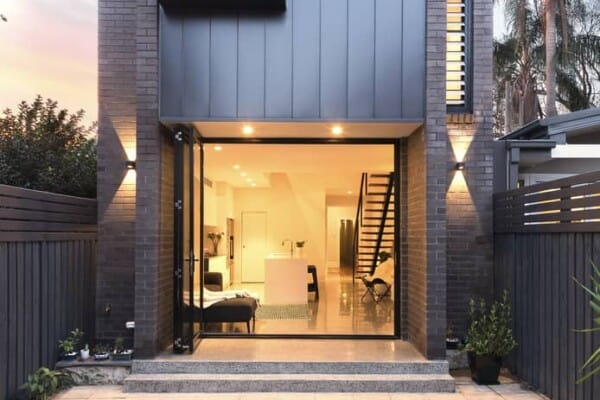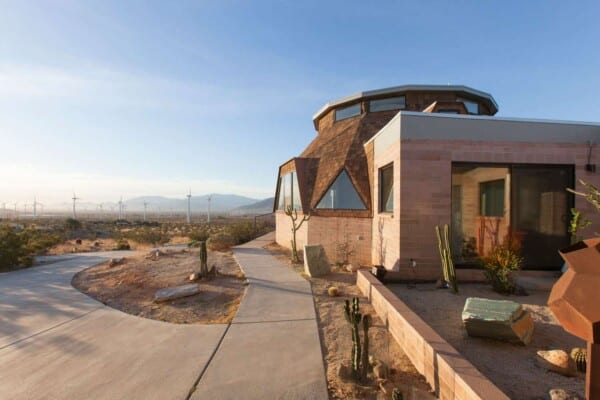This family hideaway is tucked away in the woods of Northern California, in Mendocino County, just a few hours away from San Francisco, USA. It consists of nine cabins that are organized in 4 groups that are connected to each other by a network of wooden roads.
The vacation space, designed for a couple with three small children, is the work of the architectural and designing firm Envelope Architecture, based out of Berkeley.
Its ceilings and walls allow a connection to the natural environment – its sounds and changing seasons – while large clear glass and mirror-bronze windows frame breathtaking views of the landscape.
The walls and floors framed in wood provide the inhabitants not only a great deal of warmth, but also the comforts of modern life, even in the interior of the forest.
Its simple decoration is very much in keeping with the style of the country house: simple furniture, with thick carpets and a chimney lends us warmth in the coldest days of winter. It succeeds in bringing that touch of familiarity and belonging that a home of this nature necessitates.
The beds embedded in the wall, accessed through a small set of wooden stairs, are definitely one of the most memorable points of this space.
