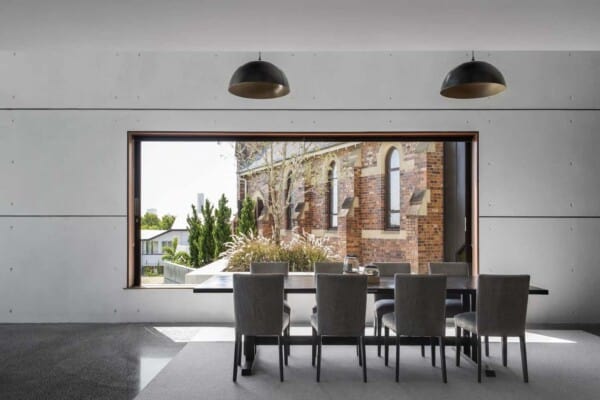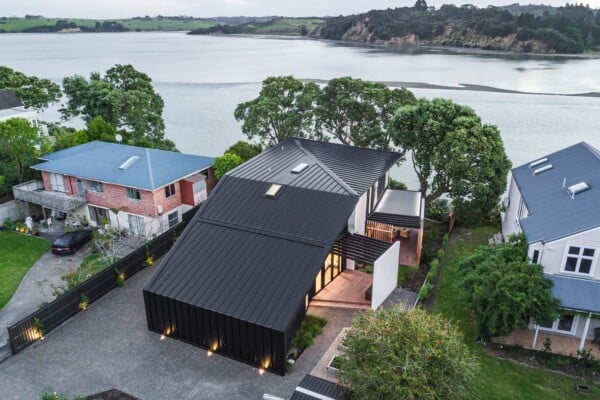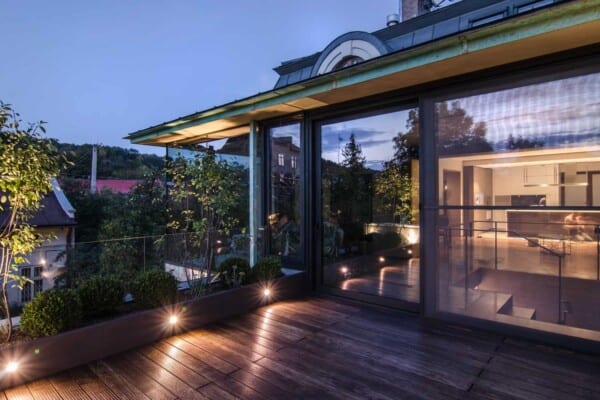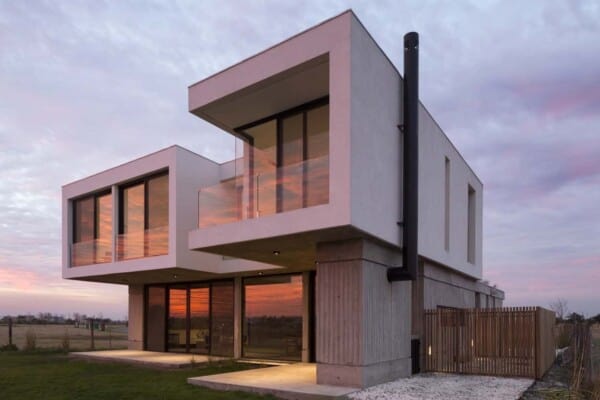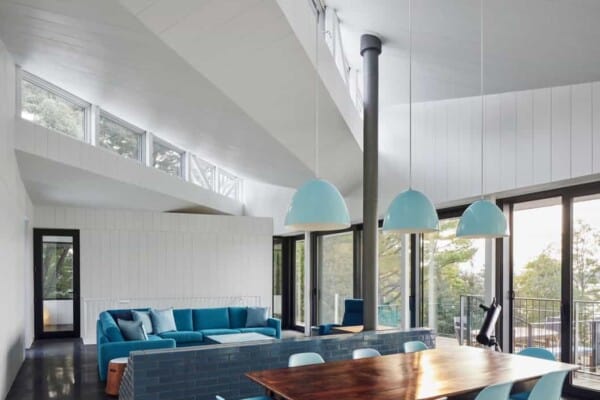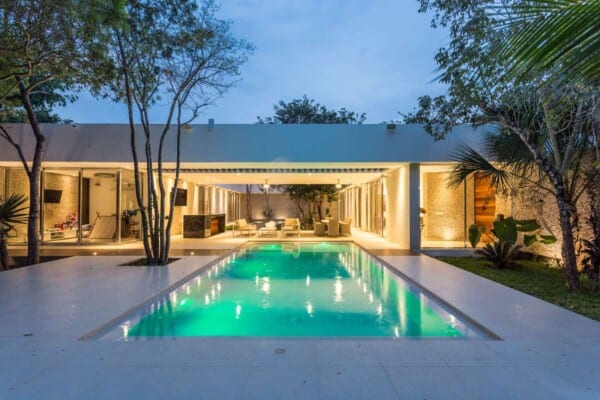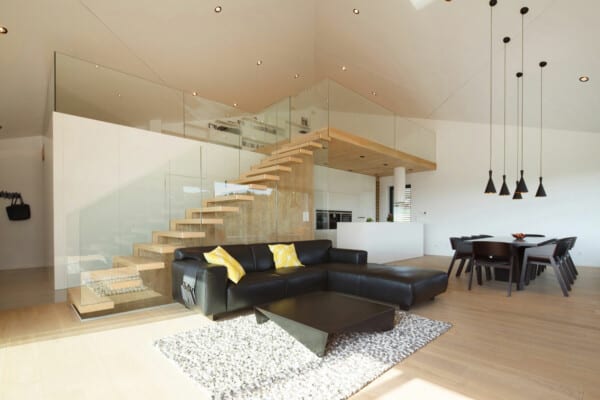This beautiful home was designed for a large family that wanted to see their kids grow up in it, and to enjoy the house as they did so. Located in Venice, California, in the United States, it reaches 4,700 square feet and was designed in 2011 by Brooks + Scarpa Architects.
In its wide front yard, the blue-water pool and its recreational, social spaces invite us to relax and enjoy amongst friends and family. The solid structure of its ceiling provides an abundant shade that gives visual equilibrium to the house.
Its imposing entrance, made of dark metal walls and high ceilings with solar panels that cover the large wood stairs, border the pool and take us to the bedrooms. Here, we can see through the glass walls, which allows the rooms to receive plenty of natural sunlight. Then, through a small door that leads through a corridor, we can enter the interior of the house.






The area is composed of a living room-dining room-kitchen area, which coexist in the same space, and connect directly to the terrace where the pool is, through the large glass walls. Thus, this space is the most important of the house when the time comes to relax.




















