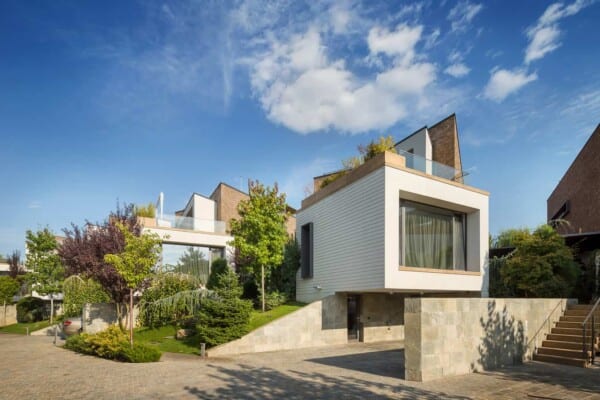In the city of Kaunas, in the heart of Lithuania, sits the lovely and unique looking Lampedis quarry. Now, the shores of a quarry might not sound like the usual location for a sprawling family home, but that’s precisely where the firm forward-thinking firm Architectural Bureau G.Natkevicius & Partners chose to build the beautiful Family House.

This stunning three-bedroom house sits on a plot that was hand picked by the clients with the specific intention of face the water and enjoying the unique shoreline that the quarry offers. Because the shore was such a focus in their minds, designers chose to make it a primary focus in the house’s structure and orientation as well.
To start out, designers based their structural choices on the principle of “screen architecture”. On the backside of the house, you’ll find walls built almost entirely from glass, allowing a stunning view of the water to be absorbed from quite literally any room in the house. Rather than over complicating things, teams chose to keep the rest of the house around these views quite simple, so as not to detract from the landscape’s natural beauty.
To reach these design goals, designers chose to build a simple but graceful facade that features depth impression and lots of detail. The lines of the house are steadfast but neat and pleasing. The recessed windows and other areas make a regular shape look like an interesting object peeking out of the horizon. Architects played with angles too, building certain areas and cornices that were inspired by the shape of a horse’s blinders. This directs all attention to the glass, which once again puts the house’s view in central focus.

The angled cornices you see in these photos serve a practical purpose as well! Their extending edges are stylish but they also separate visible living spaces inside the home from the view line of neighbouring plots and other homes. Additionally, they extended sections protect the glass (which is hardy, but a little extra safety never hurts) from excess sunlight, inclement weather, and so on. They even give the first floors terrace a bit of extra shade on hot days!

Although it’s all connected, the building looks as though it’s separated into different volumes. Each of these has a neat, clean, structured aesthetic that’s quite visually satisfying. Overall, there are three segments that make up the full house. These are the main rectangle on the first floor and two slightly smaller rectangles sitting on the second floor. You might notice two protruding sections that look like rooms extending from the house; these are the master bedroom on the front side, which is visually balanced by the library at the back.

As you’ll notice, the whole exterior of the house is covered in copper tin. This catches the sun and, in partnership with the shining glass, makes the house appear bright and nearly glowing. This brightness is continued inside, where social and private rooms alike are kept cheerfully bright by the large windows. These windows are situated such that a nearly panoramic view of the water is established, but at the same time the surrounding buildings are excluded from the picture, making it feel like the house and the water are the only things around for miles.

Besides being stunning, the structure of the house was also chosen to cater to unique functional needs based on the client’s unique lifestyle. These owners breed dogs as an occupation, so having lots of fluid space was quite necessary. Designers achieved this by including a whole block on the first floor specifically intended for keeping dogs where they can live comfortably. Visitors will notice that this particular volume sits higher than the others, keeping it from feeling crowded and giving it extra natural light.
Overall, the house provides a wonderful sense of blending between humans, animals, nature, and architecture.
Photos by Leonas Garbačiauskas












