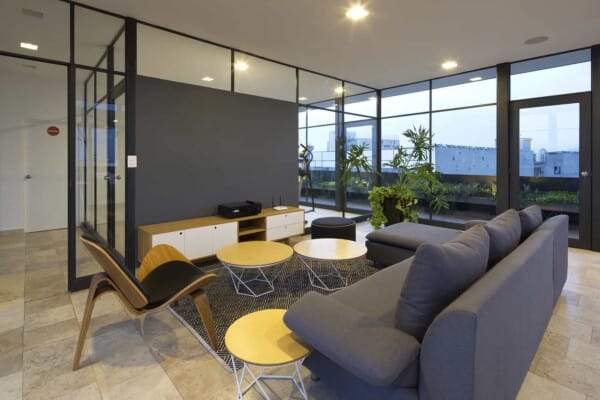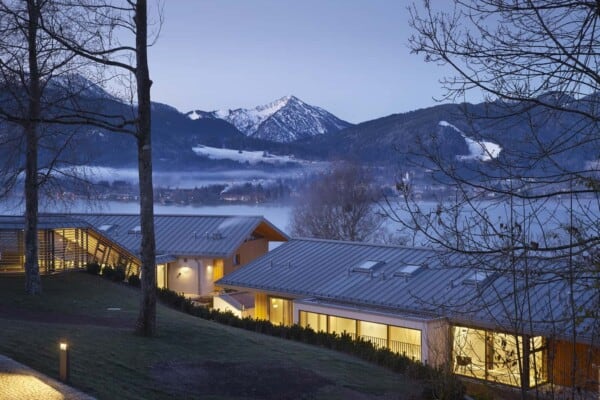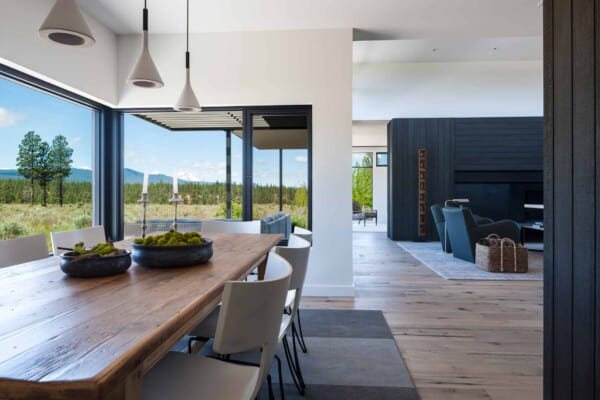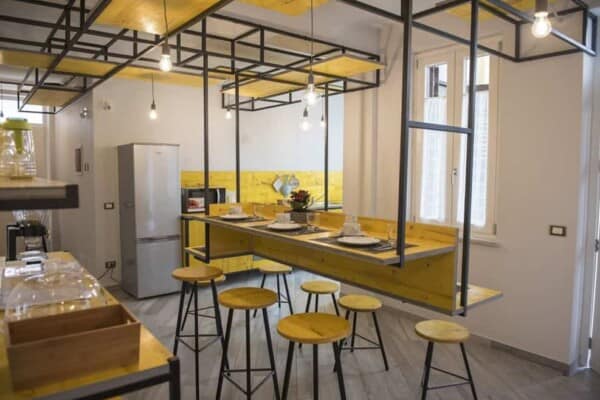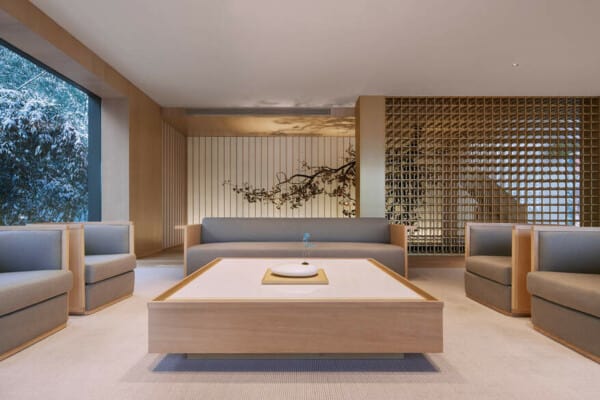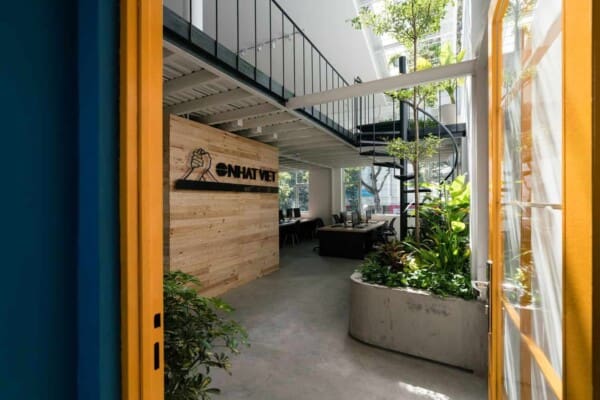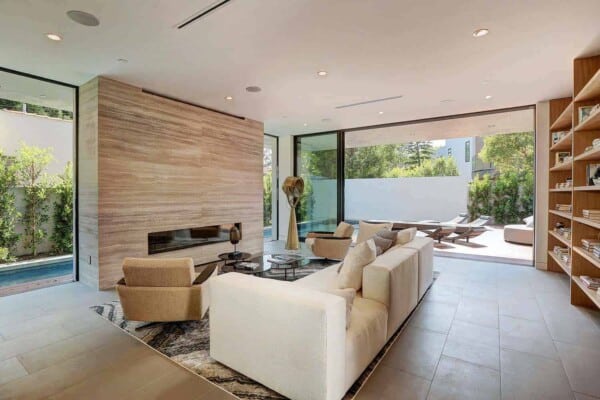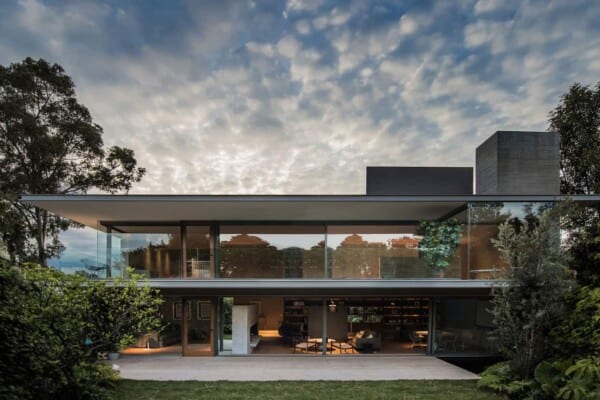This house, called Hytte (Norwegian for cabin) is located at the northern end of Nordmarka, Jevnaker Municipality, Norway, in a vast desert full of pine trees that in the winter time dress up in snow and create a landscape that seems taken from a postcard.


It has an area of 100 square meters and was designed in 2017 by the architectural firm Mork-Ulnes Architects at the hands of its architect Casper Mork-Ulnes. The location was chosen for its proximity to Oslo and its easy access to cross-country skiing and fishing, which can be done at Lake Mylla just below. It only takes a few hours to get through inland trails by bicycle or skis, or just over an hour by car.

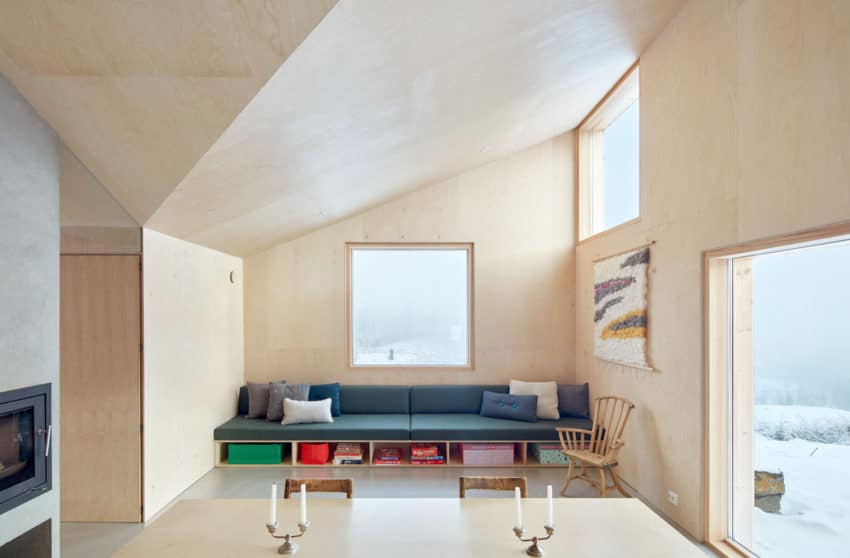

The “amenities” that the clients requested at the beginning were: three bedrooms, including a bunk bed for children; two bathrooms as efficient as they are small; a small annex for waxing skis, storing bicycles and skis, and a sauna for two people; and connection from the inside out.
The design challenge was to rework the traditional hytte construction so that it retained its utilitarian character: compact, efficient and function-driven. They wanted to create a clean and simple interior, so they used only two materials for the interior: pine and concrete plywood.


























