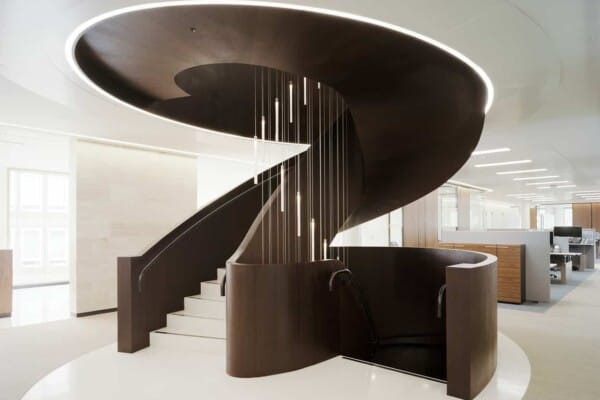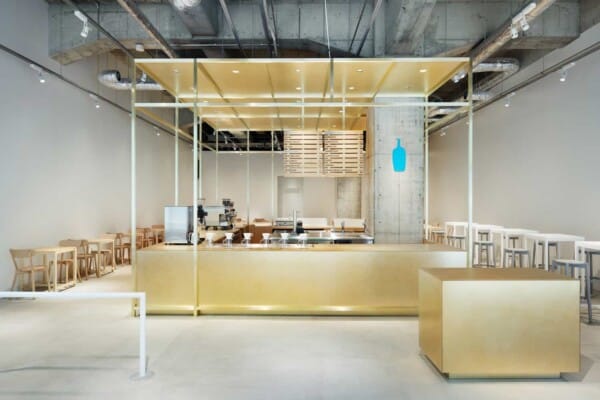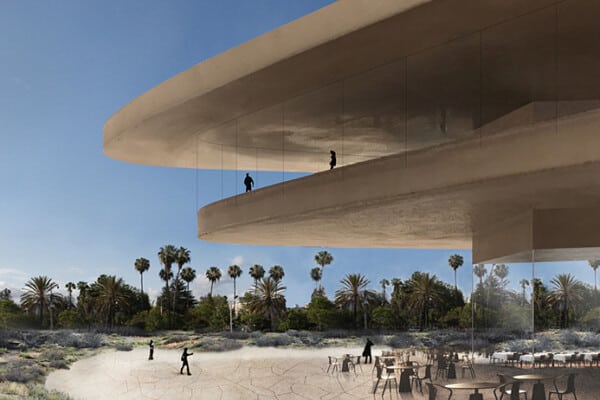The Church of Saint Jacques de la Lande is a unique project completed by the Portuguese architect Álvaro Siza Vieira, and is the first church built in France’s Brittany region in the twenty first century. The church is located in a neighborhood south of Rennes, in a residential area with five storey housing blocks. This presented a challenge for the architect when it came to integrating the new structure with the surrounding urban area.


The building is distributed across two levels, and its most outstanding feature is the circular shape on its façade, which can hold up to 120 people, freeing up the first floor to be used for administrative and social areas. The cylinder has an outer diameter of almost 15 meters, and has an interior of 256 square meters with a ceiling measuring 12 meters high. The Parish Center is located on the first level, while the church proper is on the second floor. A basement covering a ground area of nearly 100 square meters is used to house the technical and storage areas.





The interior is immaculate and luminous, with walls done in pure white and left bare and unadorned. This automatically grants the space an air of serenity and peace that creates a perfect place in which to pray, meditate, and contemplate life.





















































