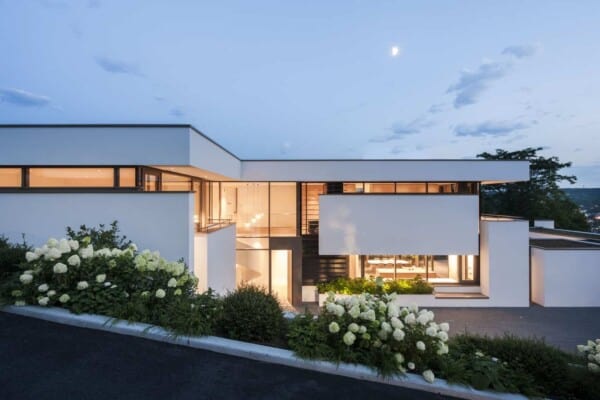Located in the Fashion Capital, Milan, Italy, this construction, an old factory dating from 1915, has been transformed and adapted to serve as the headquarters of the Gucci firm in the city of Milan. The abandoned industrial warehouses, which have an area of 30,000 square feet, were redeveloped in 2012 and currently serves as the venue for events and fashion shows of the firm.


The new six-story tower, which interacts closely with the old buildings, stands out within the area of the site. Covered with a regular pattern of sunscreens, the new building breaks the symmetry of the site and generates a powerful chromatic relationship with the exposed red bricks of the low-level warehouse. The pedestrian paths run between the buildings, which are mainly on the ground floor, in a sequence of solid structures and empty spaces in which landscaping plays a key role.

The large complex, which houses offices and a showroom also has spaces dedicated to graphic design within Gucci, a canteen and a restaurant.
The large plaza, surrounded by exposed brick walls, is animated by carefully placed trees, while a thick linden wood gives the project a distinctive “green” feel, focusing on sustainable design.

































