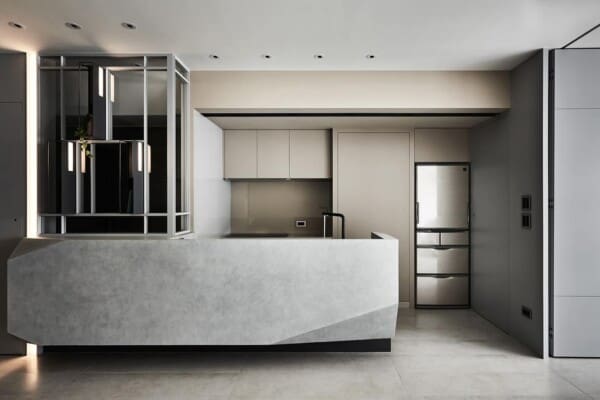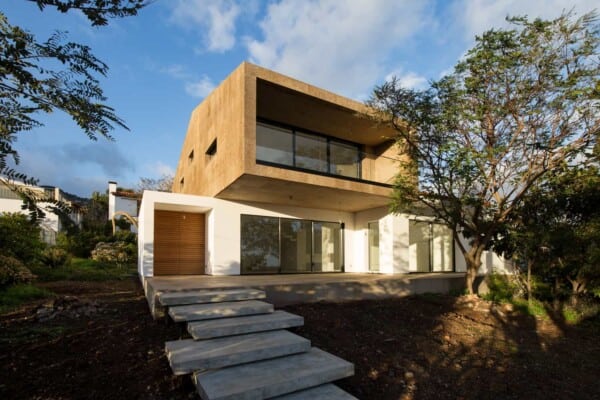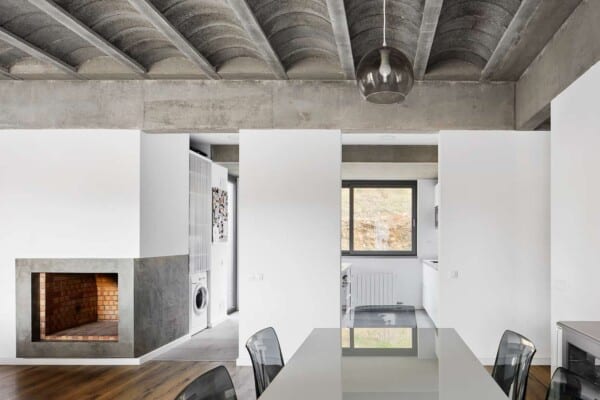On the outskirts of Quito, in sunny Ecuador, the new Tacuri House was created by Gabriel Rivera with a stunning open concept living ideology in mind.


Besides its visual appeal, one of the most interesting facts about Tacuri House was that it was build entirely around the trees that already existed on its plot of land. Not a single tree was felled in its construction process. Instead, designers protected the trees that were already there intentionally and worked carefully between and amidst them so as not to disturb them or their roots.


More specifically, Tacuri House (known locally as Casa Tacuri) is located in a little parish called Nayon. This town is known far and wide for its absolutely stunning views of the Cumbaya Valley, as well as for its flourishing Algarrobo trees, which are native to that area specifically. These trees attract an abundance of singing birds, making the town feel like a natural getaway despite the fact that it’s actually only a few minutes away from a larger, more bustling city.


In addition to working around the trees that have always called its site home, Tacuri House also slopes along with the land, continuing the ways in which it was built to respect the natural environment it was nestled into. Its unique U-shaped floor plan consists of three volumes in total, arranged very precisely around a central courtyard. These volumes are connected with covered glass walkways.


The exterior walls of the house create a lovely colour and texture contrast because of the way they’re made from concrete and honey-toned wood. An additional but slightly less stark contrast lies in the parts of the house that are made from beautifully clean glazed glass framed in black metal.


In the first wing of the house, which is the tallest, the ground floor provides dwellers with a parking garage tucked subtly behind a fence near the street. Up a flight of sturdy concrete stairs, designers placed the dining area, living room, and kitchen together on the first building’s upper level. Here, a part of the roof is lifted and a clerestory window is inset for lots of natural sunlight.


Perpendicular to this first building is the wing of the house containing all the private areas. The sprawling master suite sits on the top level here, while the bottom floor of the second volume provides space for two slightly smaller bedrooms and a cozy den. The master suite up top features lovely glazed walls all around which open onto a sizeable terrace. Because it sits higher in the house, the windows of the suite gives it the impression that you’re actually sleeping high up in the trees.



The third and smallest wing of the house sits at the back of the courtyard. Here, you’ll find a small but pleasant and well naturally lit studio. The atmosphere here is simple yet warm. Like the other rooms, it has a concrete ceiling, wooden accents, and a few contemporary decor pieces place strategically to catch the eye. The floor to ceiling window theme carries on all throughout the house.
Photographs by Bicubik












