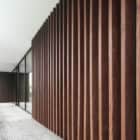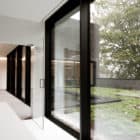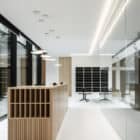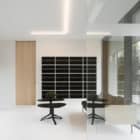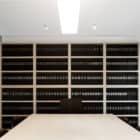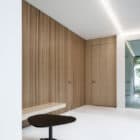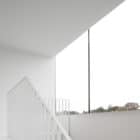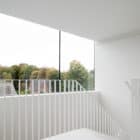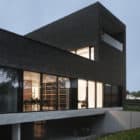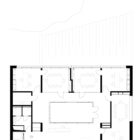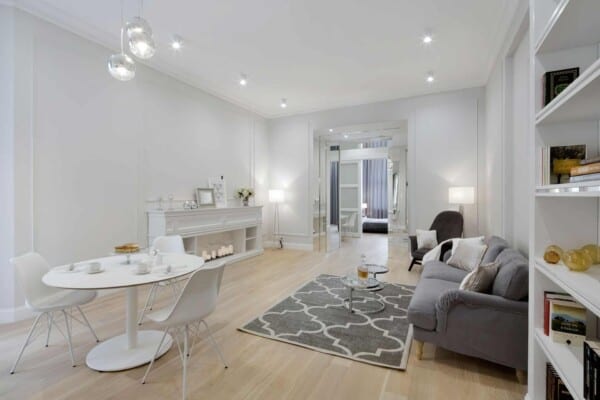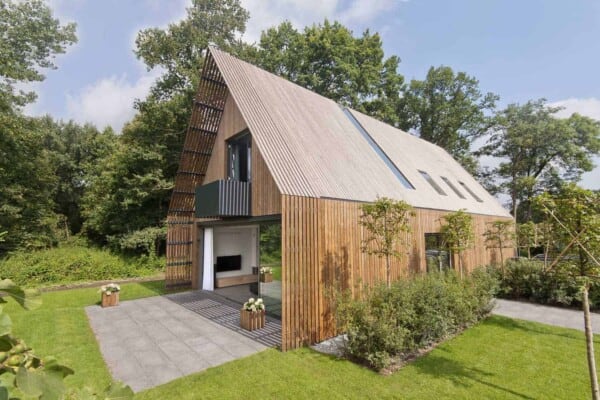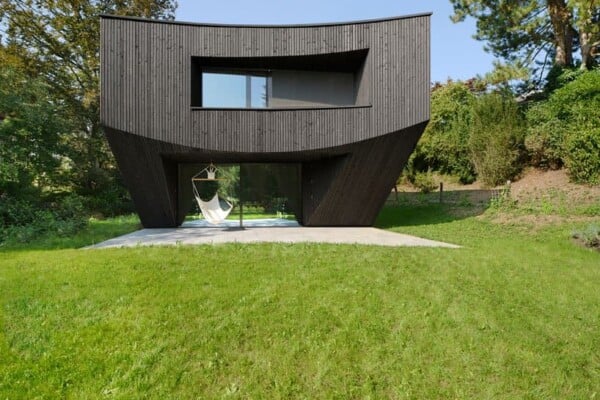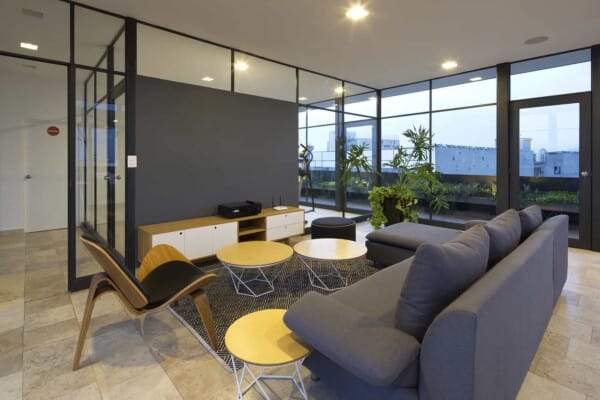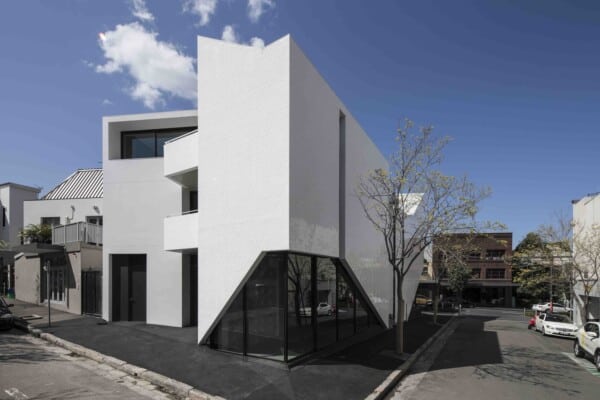The architectural firm Abscis Architecten designed in 2017 in the city of Ghent, Belgium. This office building that has an area of 1094 square meters. The building is a solid volume of brick characterized by volumetric incisions and strategically located windows.

The front façade opens on the ground floor through the lobby to the street, and receives visitors through a front courtyard. This provides great visibility and transparency. On the back façade, both the writing rooms and the offices enjoy a beautiful view of the garden with old trees. Special attention was paid to sustainability in terms of the use of water and materials, energy consumption, and sustainable techniques based on renewable energy. All insulating materials are sustainable.










It has two waiting rooms adjacent to the writing rooms designed in an open plan. The patio works as a structural element to create privacy without removing transparency. The concept of the interior was to show simplicity and tranquility.
The white lobby on the ground floor is clearly presented in the open parking lot and welcomes visitors through this entrance.
The landscaping sensation of the garden was maintained by conserving the valuable old trees and reinforced by the placement of hedges that make up the parking lot.

















