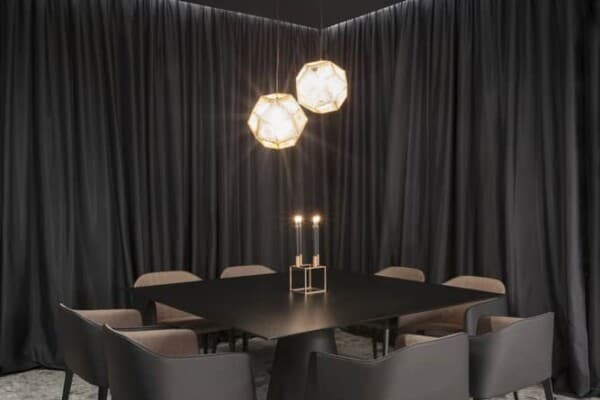The German named Villa Hohenlohe, which translates to House Phillip, was built by PHILIPPARCHITEKTEN as an impressively cubic dwelling that looks almost like a sculpture sitting near the mountains in Waldenburg, Germany.

Because of its stunning but unique location perched on a small mountain ridge, House Phillip presented both opportunities and challenges to designers and construction teams alike. No matter how the new house might be situated, it was sure to provide views of unparalleled beauty to the North, but it also required strong anchoring to an uneven terrain.

Designers knew immediately that they view was paramount, so one of the first features they incorporated into the home was the central glazed and frameless window setting that appears to make an entirely see-through wall along one side of the home’s main “cube”. This gives the rooms directly inside plenty of natural sunlight and enhances the concept of living in harmony with nature, blending it right into the home experience and visual.

As they developed beyond these main windows, designers envisioned the basic structure of what they were building to be like a cube encased in a glass box. Inside, to offset the sleek materiality of the facade and the streamlined shapes throughout, comfort is added to the common spaces through elm wood detailing and furnishings. This lovely neutral finish travels through out the kitchen, across the staircase, and into the upper levels of the cube.

Following the wood upward, and cantilevered top floor give the appearance that the private spaces are almost floating lightly above the glass box of the bright ground floor. In a very unique act of space usage, a long hallway with impressive width stretches from one side of the upper floor all the way to the other, doubling as a space in which the kids can play games.

This central upper hallway also boasts almost 15 metres of closet space built into the walls, giving the home generous storage, even for its size; a particular bonus for a large family. This isn’t the only feature that’s fit for fast paced family life. The cube’s main entrance is quite grand and stately but, in order to keep it that way for visitors, you’ll find the “dirt trap” just off to the side.


The first trap is a casual family entrance that’s equipped a little better for things like rain covered jackets and little muddy shoes. The space features a locker for each child in the family to store their daily outwear in, helping to keep them organized in the mornings and evenings and contain clutter as much as possible from spilling into the main entrance and living room. The first trap even features its own sink for hand washing!


We’ve already gushed liberally about the presence of smooth, light elm wood, but the living room brings in several other complementary elements in terms of materiality. Here, you’ll also find light grey Spanish sandstone amidst the wood and other finely finished white surfaces. These mimic the white faced concrete walls in the home’s cubic face and create a sense of consistency.


The final point on the complete sentence of nature’s inclusion in the home’s plans and respect for the scenery around it is the old pear tree rooted right outside the entrance. Its warped, authentic shape that constitutes part of the natural history of the land provides the yard with some shade no hot days and softens the edges of the cube to blend even more with the mountainside.
Photos by Oliver Schuster












