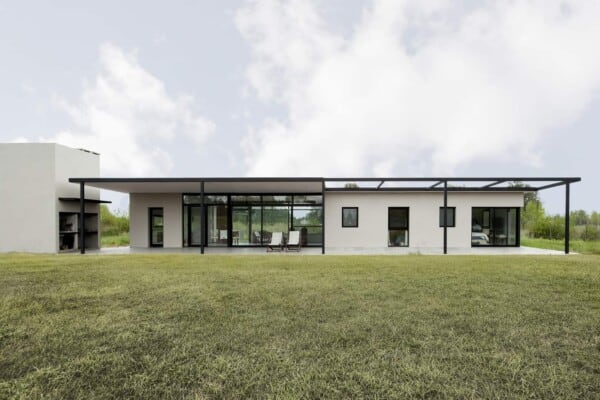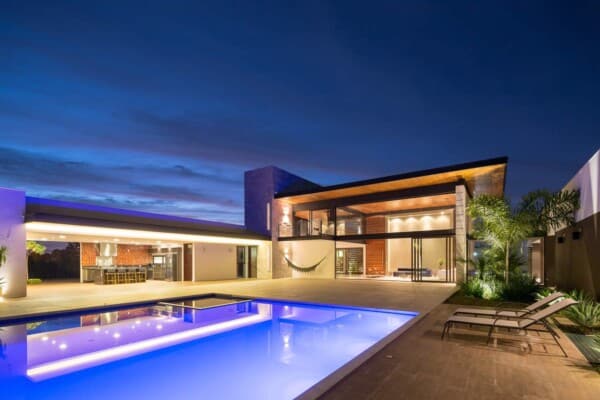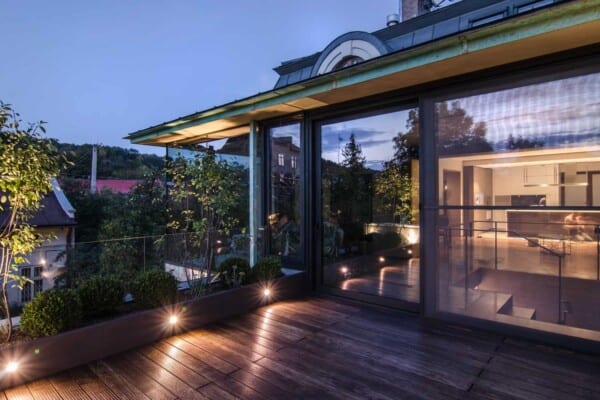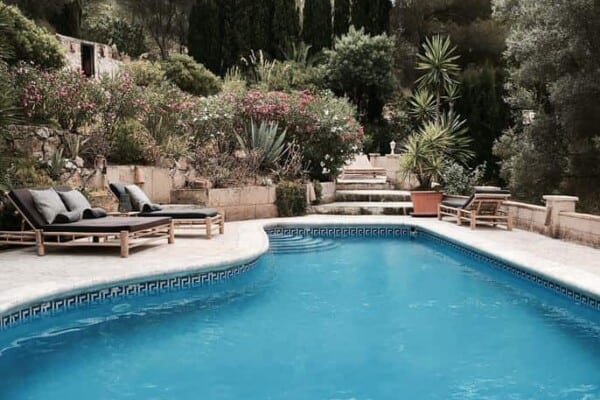Down into the idyllic town of Margrethausen in the Albstadt district in Germany, we find a beautiful home that offers breathtaking views of the surrounding hills and neighborhood.

Designed by architects from Dietrich and Untertrifaller Architekten, the house is built with sustainable materials and beautifully integrates in with the surroundings. Yet, we find there’s something futuristic about the place, mostly thanks to the glass walls, the soft lights, and the design.

The built of the house was done with concrete at the base, but the structure is all timber.

As you enter the house, you meet more wood – wooden ceilings, wooden paneling on the walls, and wooden floors. The design is simple and stylish and the huge windows are a big statement.

The outdoor space carries on the same wooden floor we saw inside, with a huge deck. The extended roof offers some coverage as you enjoy lunch outside.

The furniture inside is also minimal – simple table and chair set, airy chandelier, massive kitchen island, and some comfy and fun poufs which offer a colorful accent for the room.

The upper floor offers a wide-open concept with lots of storage on the sides and more floor-to-ceiling windows. The covered terrace also offers more ways to enjoy the outdoors.


Wall dividers offer a lot of storage room, as well as some privacy. The owners added some curtains to the glass so you can get some privacy from the neighbors.

The vertical wooden slats on the windows for the bathroom provide extra privacy and shading.

The floor plans show how open the plan of the room is, and how you do not need a lot of things to have a beautiful home.

Photos: David Matthiessen












