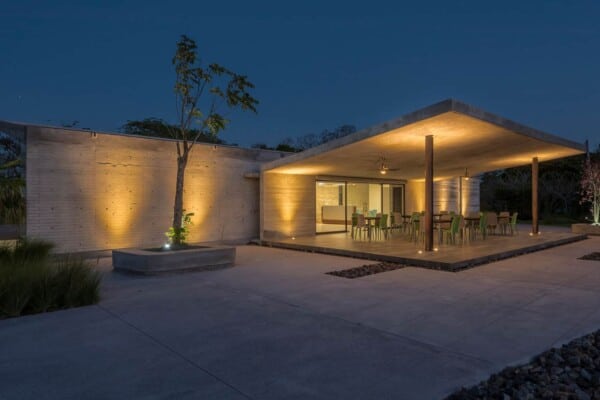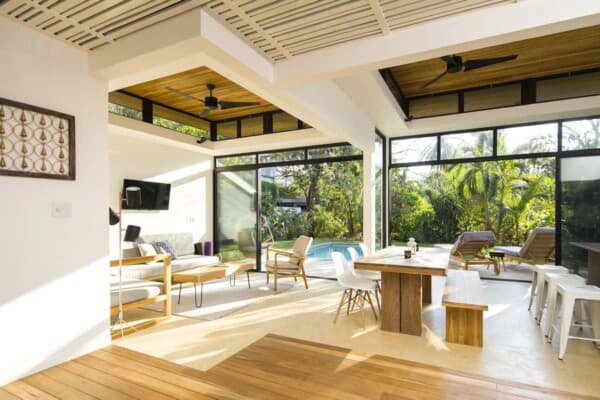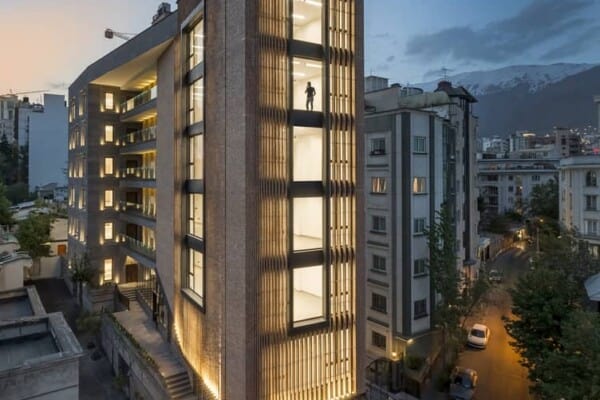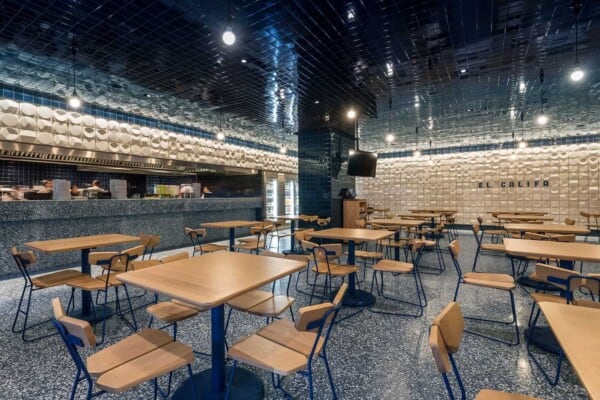In the bustling heart of the city of Tehran in Iran, architectural and design teams at Next Office–Alireza Taghaboni have recently completed a unique and innovative housing project called the Cedrus Residential with the goal of creatively working with the spatial limitations of trying to build new homes in a very crowded city.

In cities like Tehran, architects face many challenges when it comes to infrastructure and urban design. The idea of making new buildings in a space that is already so over-crowded is one that, in many places, has started to require building and design teams to think outside the box and fit more homes and apartments into smaller spaces without getting unrealistic when it comes to actual living spaces sizes for individuals and families.

That’s why the teams on this building decided to build up instead of out. Instead of just creating a flat, unappealing looking facade on their tall building, however, they also opted to use the outside of their building as another spatial opportunity, giving each apartment a little more living space by creating a series of unique balconies all the way the facade, giving the building some decor value and providing residents with a bit of additional space and fresh air.

In Tehran’s specific social and political climate, designers were also faced with the challenge of accounting for the common fact that people’s public and private lives are markedly different and kept purposely distinct from one another. It was therefore paramount that privacy be well prioritized. This accounts for the fact that the buildings ensure a view from other places outside the individual apartments is nearly impossible to get thanks to strategically placed windows and the partial barriers the unique balconies we mentioned earlier actually form around each unit that has one, and therefore needs bigger windows.

Inside the building, the social and welcoming spaces like the lobby are very modern looking indeed, but in a way that is formal rather than intimidating or unfriendly. Surfaces are clean and neat, edges and lines are very streamlined, and materials and shapes are contemporary. This theme in materiality and atmosphere follows one into the individual apartments as well, but in a way that is slightly more cozy and homey than on the ground floor where one might encounter the public.

Perhaps the most endearing element of the balconies for both the residents in their private lives and for the decorative sake of those viewing the buildings from the street is the way greenery has been included on each one! Designers Kept the spaces looking welcoming and made them contrast beautifully with the otherwise quite urban scenery surrounding the building by including a small garden with a small, beautiful tree to shade the space at least a little.
Photos by Majid Jahangiri












