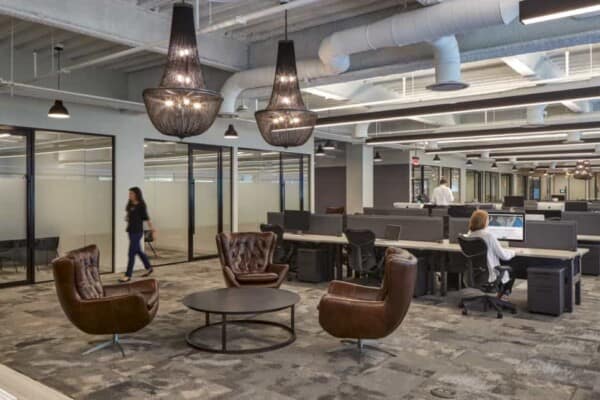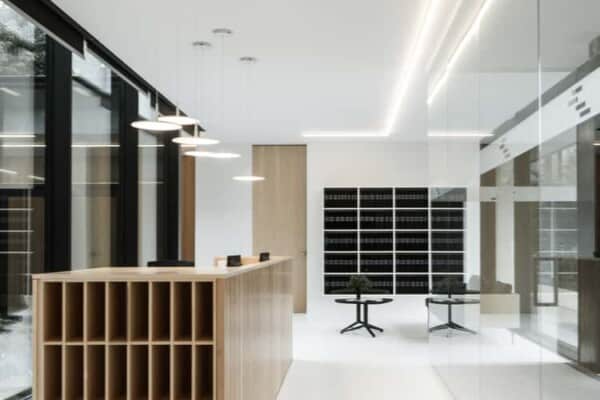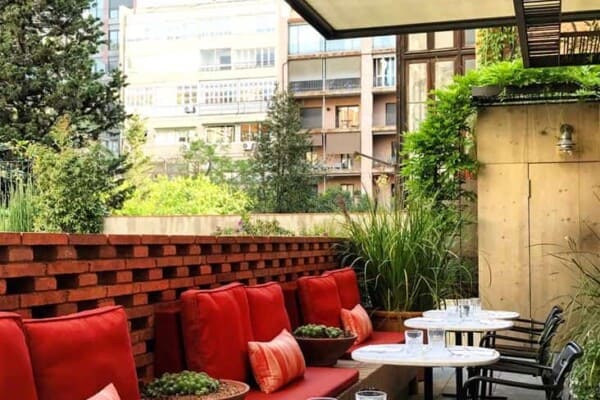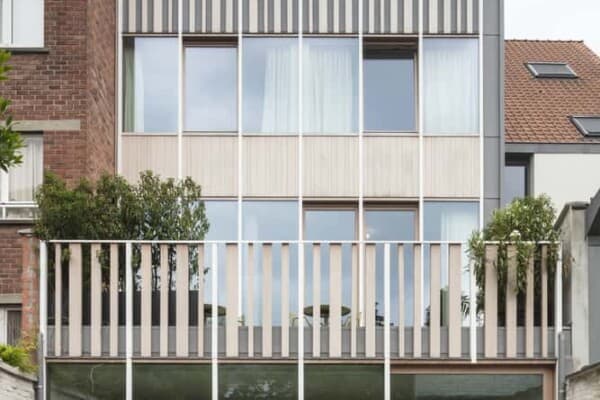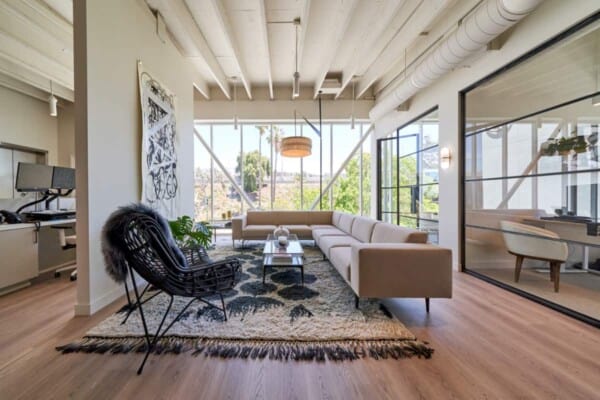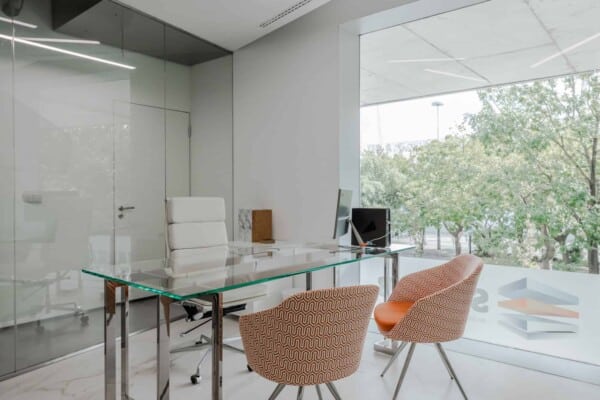In the Chinese streets of Tangshan City, the Greentown Tangsham Blue Bay Town Life Experience Hall was created by GOA to blend luxury living areas with access to upscale commercial settings and fresh, new community settings and spaces.


Beside what the Hall actually has to offer, part of its draw comes from its architectural design and exterior decor schemes. Between the swooping arches and the wonderfully reflective water features out front, the building has a lot of draw and appeal before you even get inside. Triangles are a huge theme over all, both in the plot of land the hall sits on and in the shape of the hall and some of its peaked corners.

When designers first started considering how the building should look and be constructed, they decided they wanted to combine the concept of building a unique city landmark with the idea of following neo-Chinese styles. That’s where the eye catching multi-layered structural concept you see in the final product came from; it was the perfect shape and concept to combine accessible public space and contemporary urban life.

Besides simply looking pretty, the reflecting pool out front actually serves a spatial purpose in terms of space division. It is placed to create a sort of frontal courtyard space that is also a buffer between the regular city streets and the more elegant experience inside. The water is like a transitional area guiding visitors into the quieter zone inside.

Within its awesome structure, the building is split into three main “volumes” according to function. The largest of the three spaces, which faces the main city road, features a living space where units may be rented temporarily for different long or short term lengths. Perks of renting here include access to a specialty catering service and an activity centre that where several different community events take place per week.

The second volume, closer to the main entrance of the overall hall, feature the life experience hall. This space is used as a sales department. Even today it is still in its early stages of functioning and will eventually feature luxury shops, giving those who rent in the hall and those who visit right off the street outside an upscale shopping experience.

Finally, a third volume features services surrounding resources for more active living requirements. These include a supermarket, a restaurant, a fitness room, and a physical examination centre, among other services. The goal in this volume was to provide things that might be essential services for people living in the area but that also might be conveniently placed for those walking by not expecting to find such full service shops in that area of town.

From the entrance to the back end of the hall, lovely transitional spaces are situated between shops, activity spaces, and services. These spaces are designed to give visitors a break from their usual urban surroundings, letting them relax in courtyards that are lush with greenery between fantastic umbrella shaped arches that swoop over lovely social benches.
Photos by Yilong Zhao


