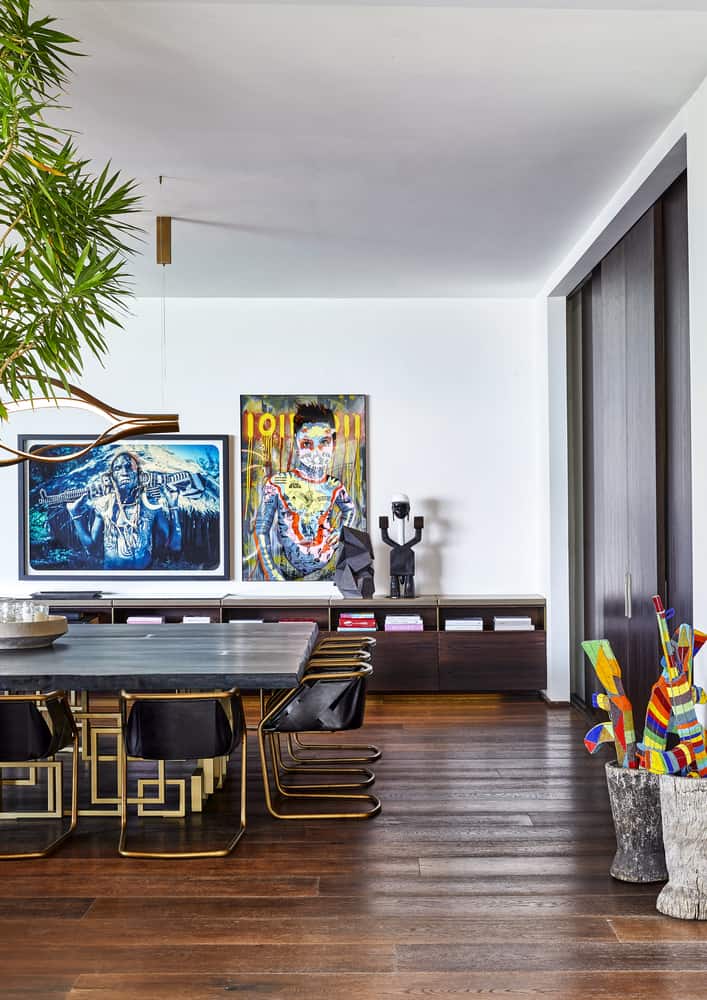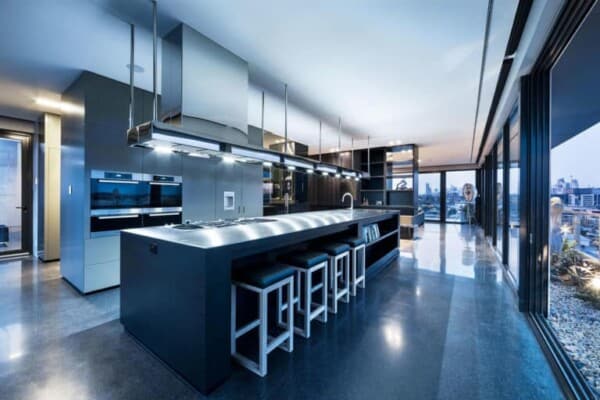In a stunningly green suburb of Cape Town, South Africa, renowned designers at ARRCC recently completed a stunningly modern home called Hillside View, adding an impressively contemporary but appealing element to the community’s street scape.

The house sits on a lovely, leafy plot, intended explicitly to grab attention and make a statement in the way it contrasts with its surroundings. This is primarily achieved through a combination of awe inspiring and modern looking glass-fronted facades and interiors, visible to the street through said glass, that appear vibrant and full of colour and personality.

From the start, the house was intended to harness the owner’s well known affinity for colour, which designers wanted to blend with interesting materiality for maximum creative atmosphere. Because the owner already possessed a stunningly varied personal art collection, designers had something to base their interiors off of and centre them around, creating a sense of cohesion even where purposeful contrast exists.

In order to really drive the incorporation of that art home, designers chose to include alternative, geometric, and uniquely interesting furnishings for the spaces, using colour to create a dialogue between those and the art, which is hung all throughout the house. This is all perfectly exemplified in the marble entry way, where art pieces are complemented by a bright geometric cabinet, an interestingly shaped side table, and a two-toned sofa.

Once the designers had made the decision to centre the atmosphere of the house around colour, art, and shapes, they settled on the idea of extending those themes right into the home’s architecture as well. That’s why you can see such unique and pleasing shape in features like the staircase leading down to the basement wine cellar or the bright slatted wood ceiling above the family room.


Because the front facade of the house is entirely made of glass, the uniquely shaped features of the home’s interior appears to be framed within those windowed walls as thought the living spaces themselves are art. This is pleasant as visitors walk up the drive, but doesn’t sacrifice privacy thanks to the way the house is set back from the street itself.


Moving from room to room, you’ll gather a sense that each space has a little bit of a cohesive theme with itself, even if it’s not explicit and despite the fact that each still fits well within the overall colourful fabric of the home at large. The informal lounge is the perfect example of what we man. Here, everything bears shades of marine blue, teal, and ceramic green that establishes an overall aquamarine heavy feel. Pattern plays a role here too, as the room is heavy in bold Missoni fabrics in contrasting sorbet shades. Each room bears a friendly personality and helps create a sense that moving through the house is a journey.


Moving from room to room, you’ll gather a sense that each space has a little bit of a cohesive theme with itself, even if it’s not explicit and despite the fact that each still fits well within the overall colourful fabric of the home at large. The informal lounge is the perfect example of what we man. Here, everything bears shades of marine blue, teal, and ceramic green that establishes an overall aquamarine heavy feel. Pattern plays a role here too, as the room is heavy in bold Missoni fabrics in contrasting sorbet shades. Each room bears a friendly personality and helps create a sense that moving through the house is a journey.


To really help the house create a story, some rooms, like the dining room, have been intentionally pared back in their decorum and furnishings. This is to allow the most eye catching paintings in the owner’s collection to really stand out in a space without creating a clash that detracts from their beauty. In this particular room, a French oak table and black leather dining chairs, as well as wood panelled walls, set the scene for bright art, creating a familiar but still unique feeling.


These darker colours schemes with light art are common in the more functional and social rooms of the house like the kitchen, which is heavy in granite but still bright, while colourful combinations and attention grabbing schemes like we talked about before are reserved for the areas of the home that are intended to provide comfort and relaxation space.


Among the other notable features of the house are the kids’ bedroom and the home theatre. While the theatre is designed as a private space for bonding with friends and family, the children’s area is sports themed and made with built-in features like ball baskets and climbing nets to encourage activity and fun. If you think about it, the idea of enabling fun with the simple atmosphere of a room really is on theme with the rest of the house and its uses of art and colour!
Photos by Greg Cox












