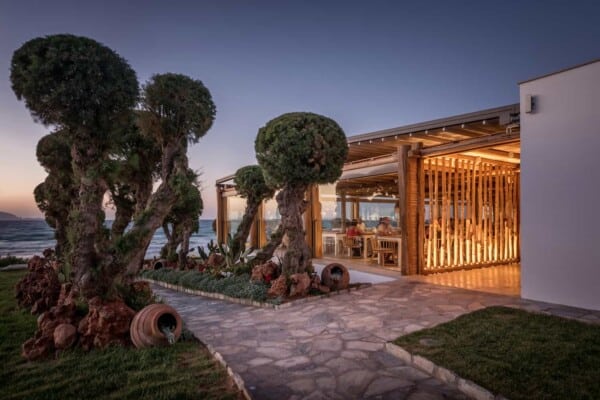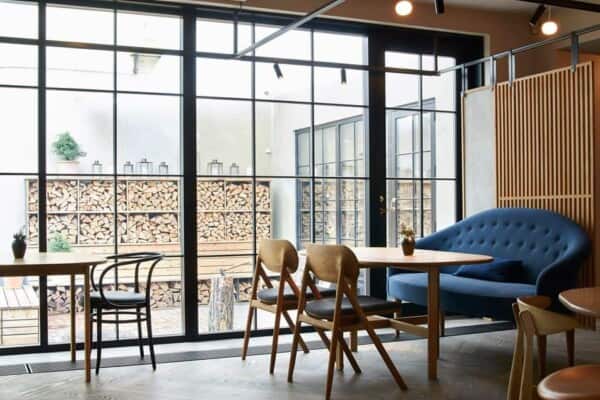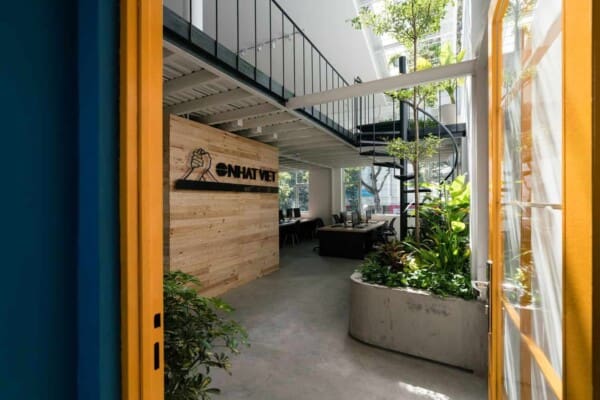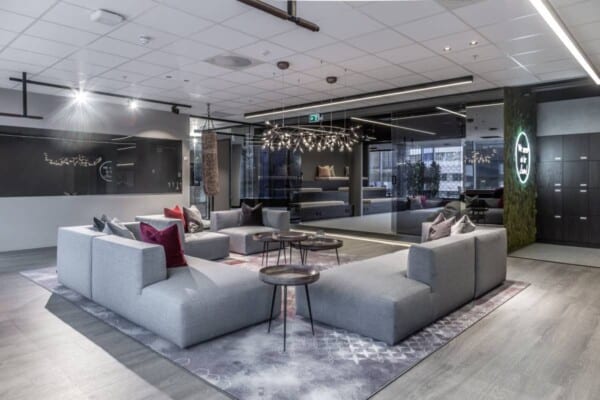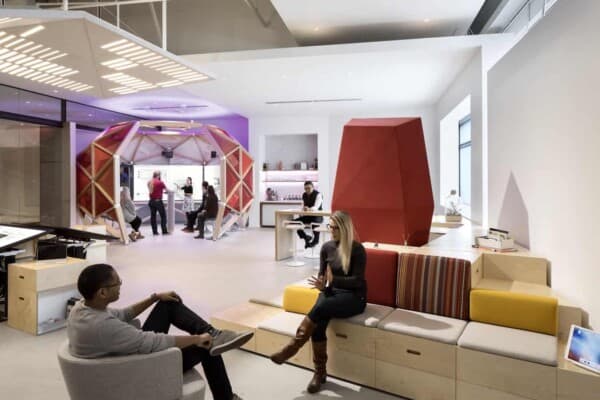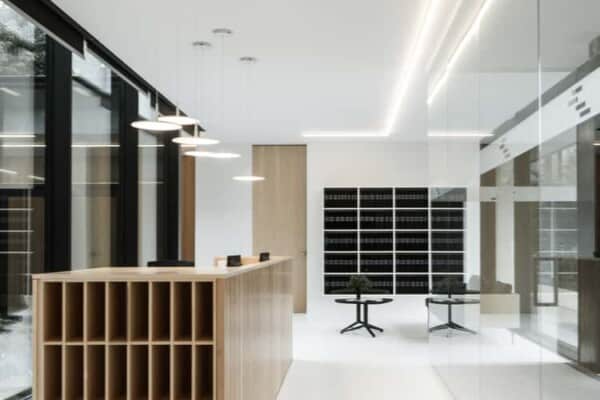The HKS Singapore Office is a wonderfully productive, unique office space created by the HKS Architects architectural team themselves. Located in Singapore, the offices are built into a classic shophouse that has been transformed.

Traditionally, the shophouses of Singapore combine materials like Chinese porcelain tile with foreign design elements like Portuguese shutters. They are pre-World War II structures, primarily built between the 1840s and 1960s, that make up a lot of the urban fabric of Singapore. They are some of the earliest examples of “live-work” spaces in that country, often containing merchant’s shops in the lower levels and family quarters on the floors above.

This social and economic history is part of the reason architects chose the specific building they did. They wanted a place that was as unique as the city itself, and they found that in the shophouse they chose to transform! Their particular finding is located right in the heart of the Duxton neighbourhood, on one of the most historic streets in Singapore. The building was the perfect selection because it was already an integral part of the area’s cultural, social, and economic fabric, making it easy to centre the company’s philosophy, which is to represent and integrate themselves respectfully into the neighbourhoods they inhabit.


Because there are only 6000 shophouses left in all of Singapore, these buildings are protected by strict regulations that were put in place for purposes of historic preservation. HKS, therefore, felt a heavy responsibility to make their shophouse redesign as green as possible, seeking out the most energy efficient systems and materials in the country in order to have as little impact as possible on the structure and surrounding environment. This worked two-fold because the way designers went about their plans also helped maximize the wellbeing of their staff in the finished product!


Now that it is completed, the HKS Singapore office meets all historical protection and environmental impact guidelines, prioritizes the wellness and sustainability of the space, and has a productive, comfortable atmosphere that is friendly and approachable. This is helped by the existence of comfortable break spaces, quiet research areas filled with books, private meeting areas that are still accessible without feeling closed off, and common work spaces that facilitate communication and mutual support between employees.


In terms of decor, the office is light, natural, airy, and filled with natural sunlight. Certain walls and windows fold in and out, letting employees choose when they want to interact with each other or the outside world and when their work would most benefit from some privacy and quiet. This gives the office a fluid feeling, letting spaces accommodate people rather than the other way around.


The colours present in the office only contribute to the atmosphere. While start white and black details keep the place feeling professional, a balance is created using pops of bright, friendly blues and teal tones. Additionally, greenery and plant life is incorporated into the break spaces, adding to the peaceful setting. The break room’s rest space, for example, has an entire “living wall” made of luscious green leafy plants!


Overall, the staff working in these refurbished offices are encouraged to eat together, work together, and have fun even though they’re at their jobs. HKS Singapore’s main goal is to positively contribute to the cultural identity of the city, and they understand that workforce morale is important in that. They also understand that workplace conditions and quality of spaces are directly linked as well!
Photographs by: David Yeow

