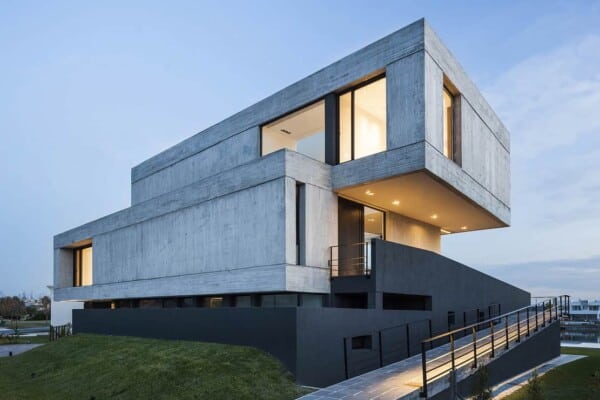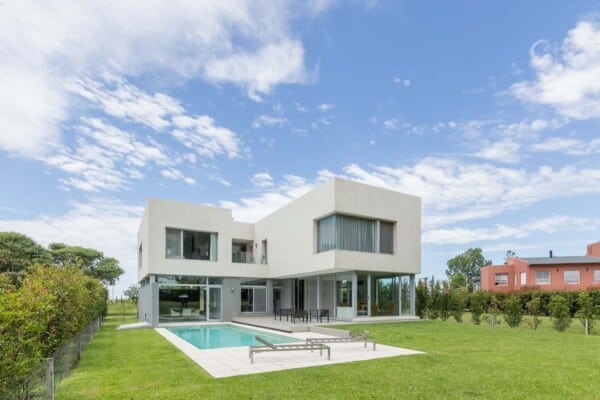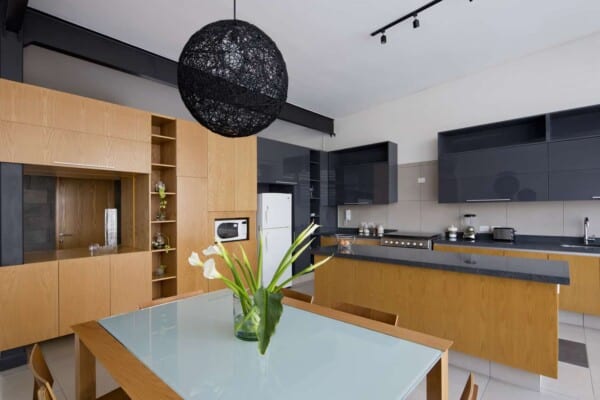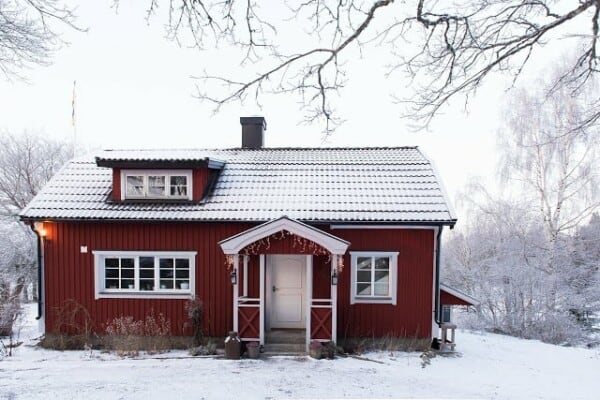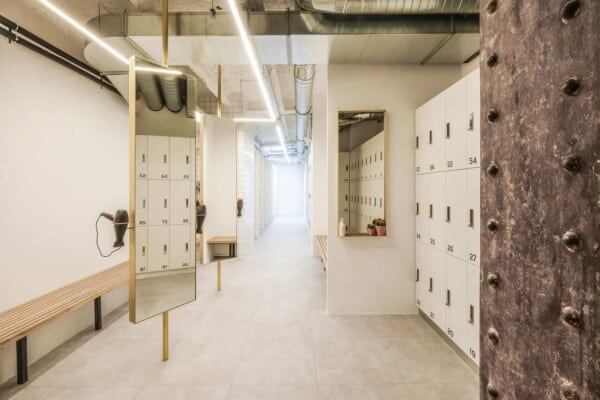This magnificent home, covering a total area of 1,100 square meters, is located in the city of Karaj, capital of the Alborz Province, Iran. It was designed by the architectural studio Kamran Heirati Architects.
The building is divided into two parts: an entertainment area with a jacuzzi and an outdoor pool to cater to the homeowners’ sociable lifestyle, and a more private residence.
The structure is divided into two blocks, connected through a walkway covered by glass walls, forming part of the structure, and located precisely above the pool.
Its exterior is surrounded by vast and lush gardens, which grant shade and privacy to the pool area.


In the interior, concrete is once again present, giving the home personality. Its high ceiling gives it a touch of elegance in spite of the sparse decoration. Such décor, however, allows for an easy play of shadows over the space, as the light seeps in and is blocked by the architectural elements that make up the home, creating a space that is both practical and artistically dynamic.

The wooden dining room lies beneath the light of hanging lamps that drop from the ceiling.
The kitchen, done in white with marble countertops, hides in a corner of the home, but is accompanied by glass walls that allow it to be filled with light and the lush greenness of the gardens outside.

























