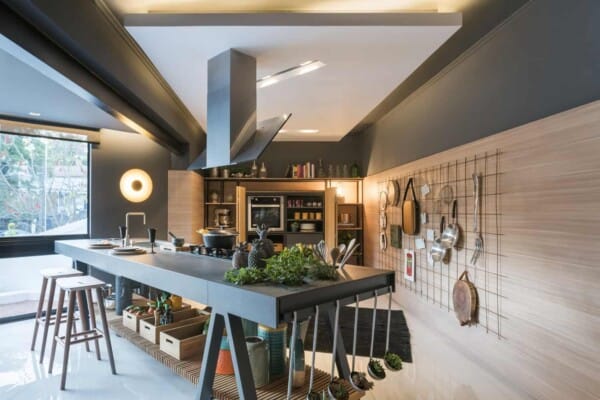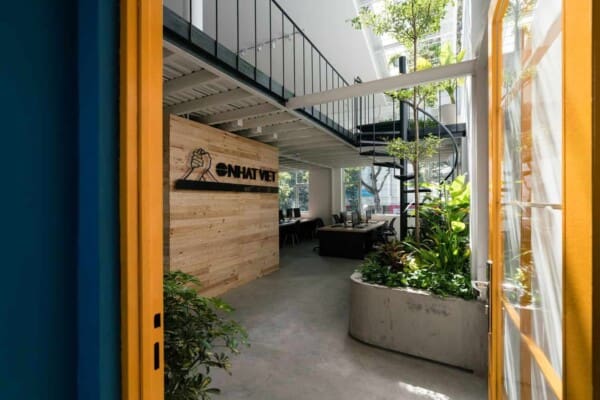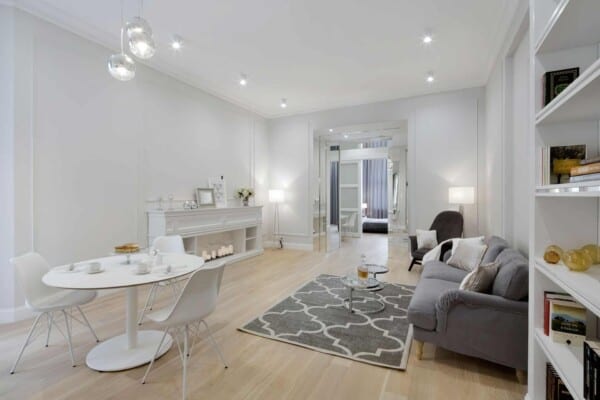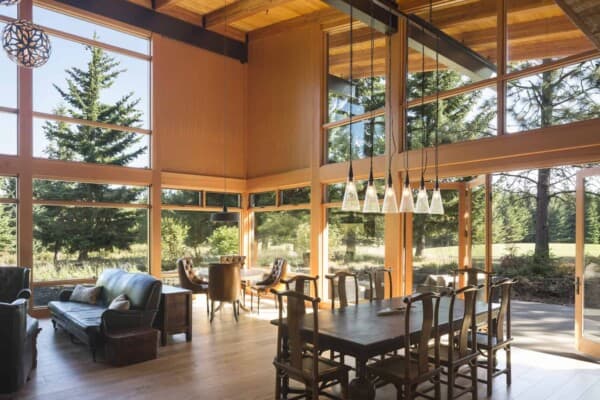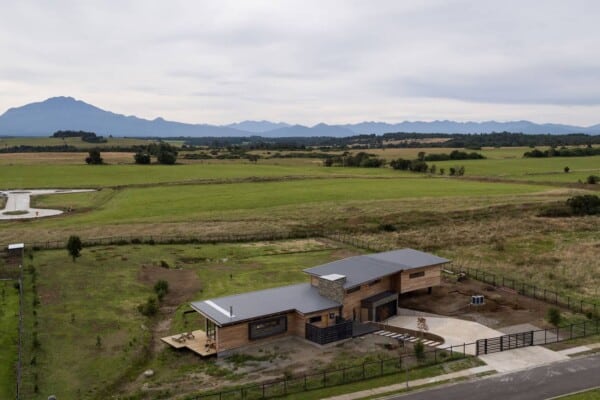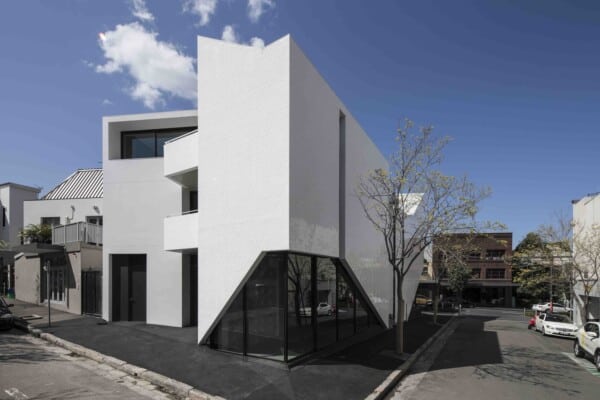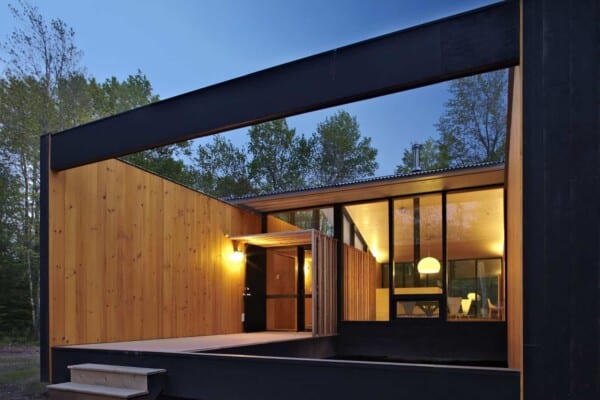This project consists of a home extension where a closed recreational area and a private pool were integrated into the existing structure. This space is connected to the house via stairs, and it’s surrounded on all sides by glass doors, creating a transparent and well-illuminated space that still feels separate and independent from the rest of the home. These doors can be left open or closed, depending on the preferences of the user. We’ll find a series of chairs surrounding it, creating a perfect spot to rest and enjoy the scenery. You can go for a swim or simply sit by the poolside and read a book, the choice is yours!
Designed by MEER Architekten in 2016, it’s located in the rural area of Ismaning, near Munich, Germany.
The extension’s construction creates a perfect contrast with the main building in terms of design.






The beautiful gardens that envelop the home contrast beautifully with the structure, and establish a connection in-between the spaces. The nature all around it creates an aura of relaxation.


In addition, we’ll find that the home has an additional level below ground. Through a glass window, we can observe the interior of the pool, which mesmerizes us with a unique aesthetic















