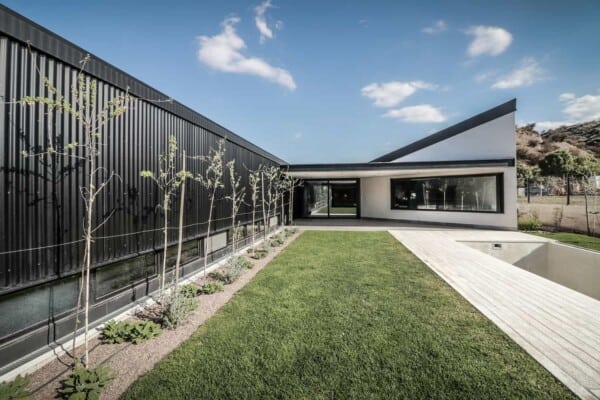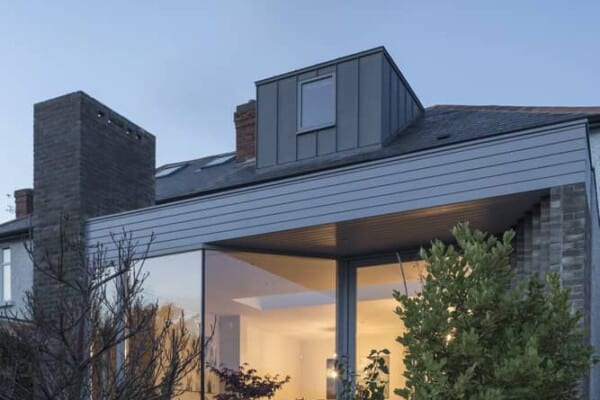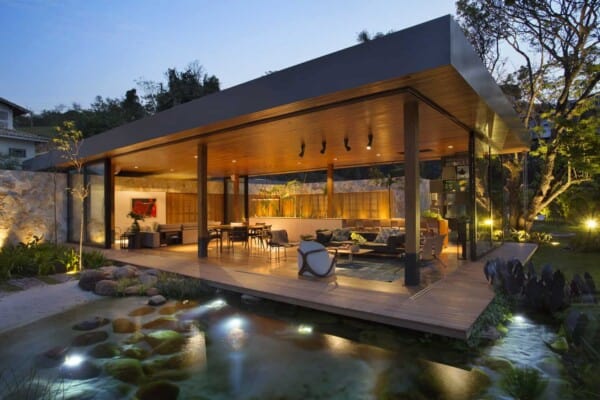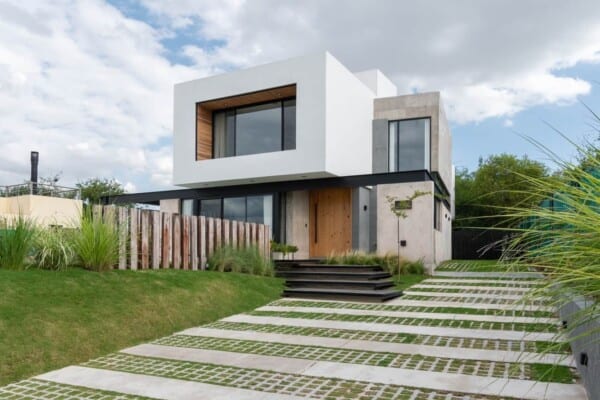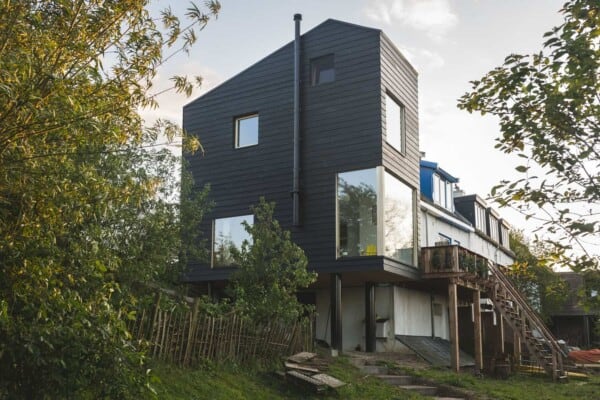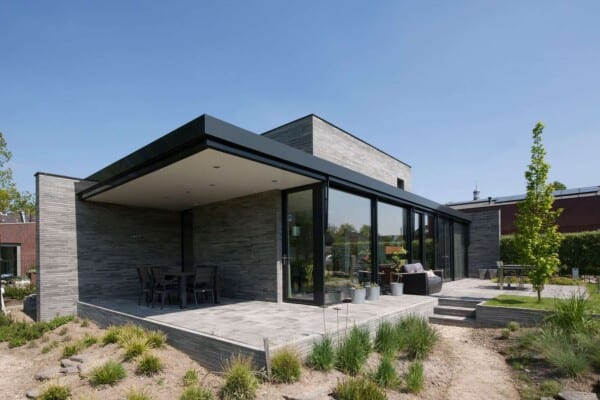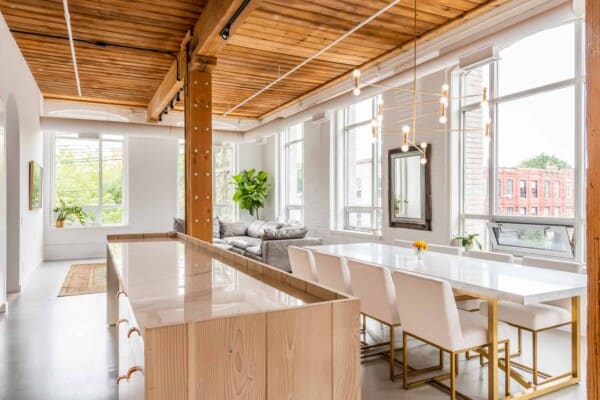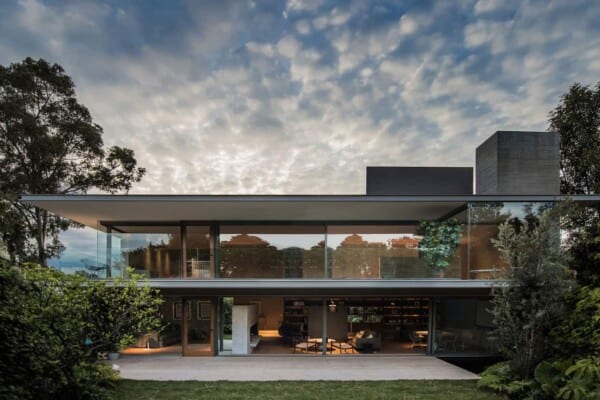When remodeling this home, an attempt was made to preserve the most important aspects of the old construction, and so respect the wishes of the homeowners.

Miguel de la Torre Arquitectos was in charge of the remodeling in the year 2016. The property is located in Colonia San Angel, a neighborhood of Mexico City, Mexico.

In its exterior, walls of stone and concrete mix with the green of the gardens that surround the home. The home has large terraces from where we can enjoy time spent alongside nature, as well as large glass doors through which light seeps into the interior.


A beautiful main entrance area welcomes us with a decorative touch of the style of the area. The foyer is characterized by its rustic stone floors, concrete walls, wooden beams that protrude from the ceiling, and decorated floor tiles that give a unique feel to the space.

The modern minimalist kitchen, where wooden floors and exposed brick walls create a wonderful contrast between the modern and the rustic, is a space full of light and good taste.

In the simple and comfortable living room, the real protagonist is the fireplace, set between concrete walls.

In a common space are the living room, dining room, and the kitchen.












