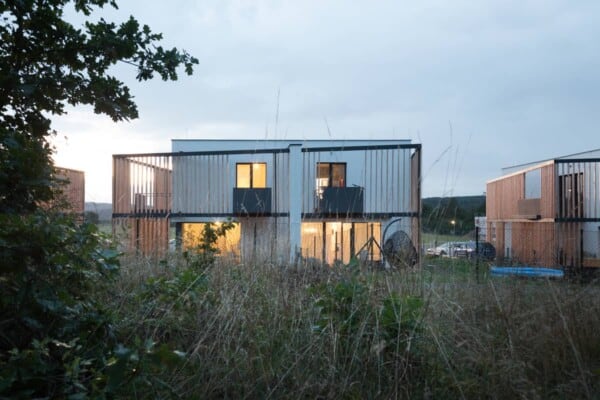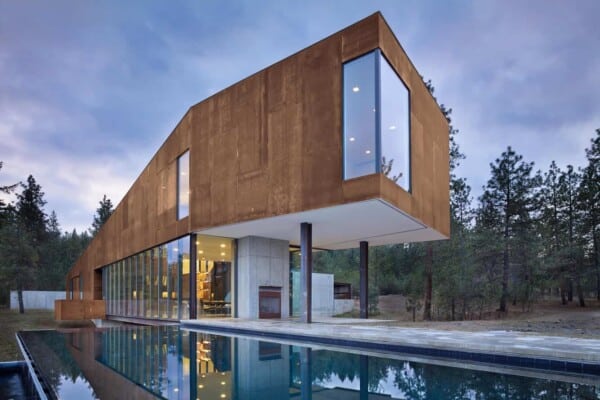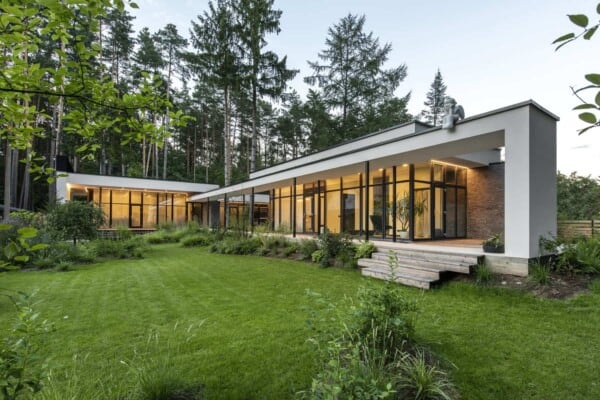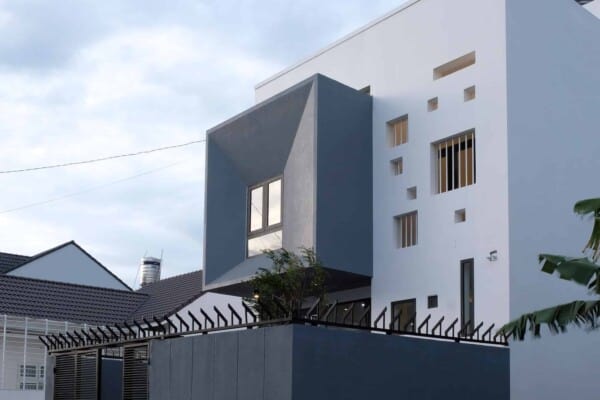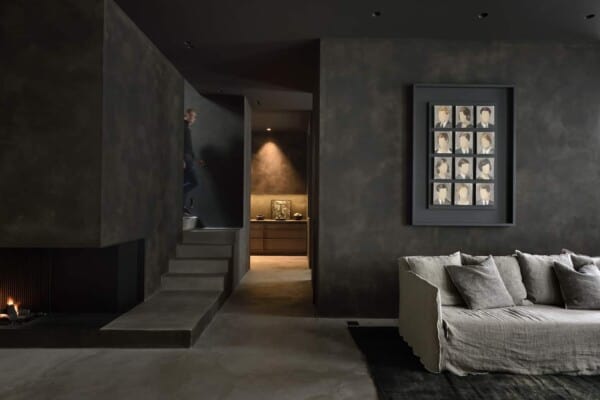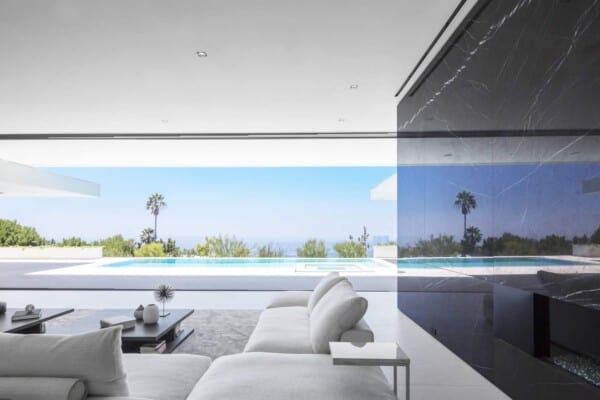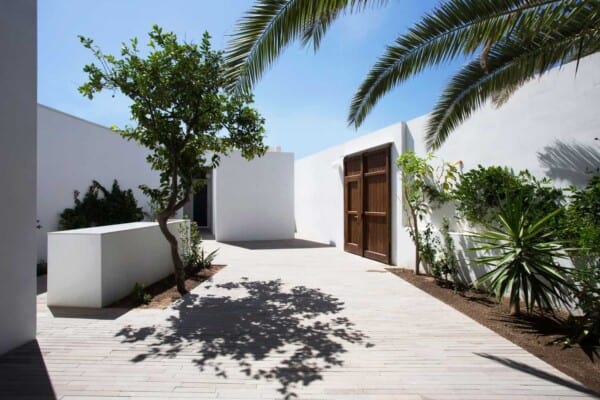This house, dating from 1970, was recently remodeled to make it suitable and comfortable for a family of five members. It is located in Melbourne’s Doncaster suburb, in Australia, and one of its wonderful advantages is the view over Lake Ruffey. Its remodeling was completed by Inbetween Architecture, who had the enormous task of converting a dark and old house into a place full of light and with all the necessary conditions and amenities to be habitable.
One of the main desires of the owners was to modernize and update the house. They wanted its interior to be brighter and more luminous, and its spaces to be more flexible, but on top of that, they wanted to be able to enjoy the wonderful views of the park located across the street from inside of the house. Because, what would be the point of its privileged location if we could not enjoy its wonderful views?




Inside, beautiful, spacious, and modern spaces full of light were created, making use of light wood for the floors and white for the walls.











The stairs that lead us to the upper level are accompanied by bookshelves where books and decorations have been placed, and where they easily stand out against the white background.


The needs and desires of those who live there were more than covered by the Australian firm.






































