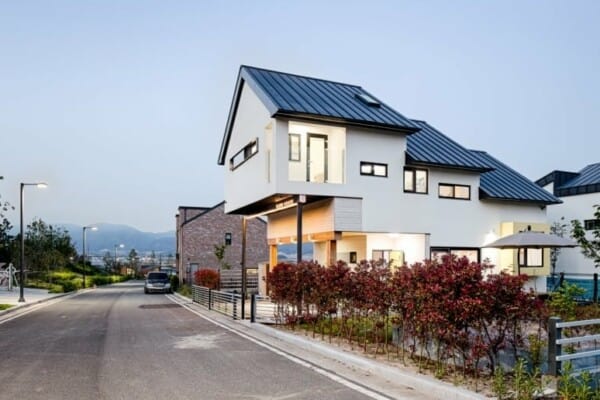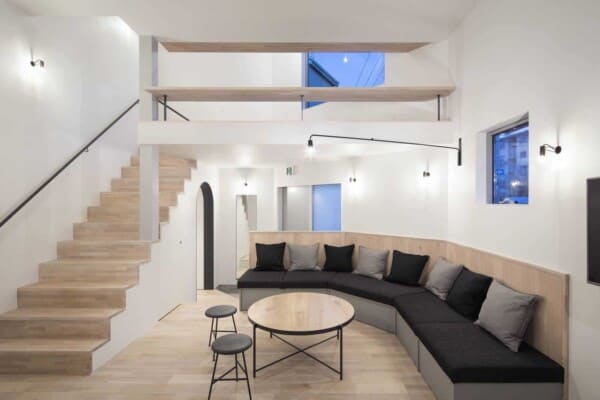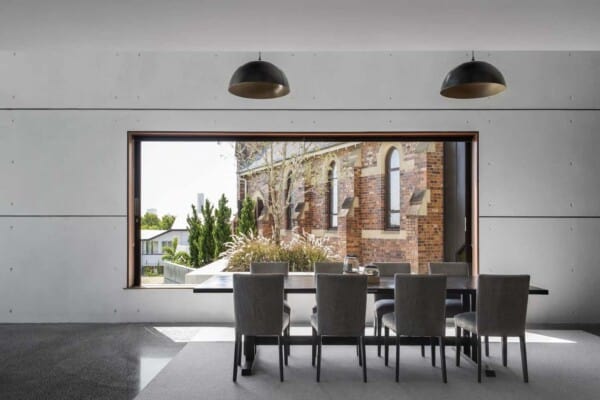The Toorak Residence, as this private home is called, is located in Toorak, an affluent inner suburb of Melbourne, Victoria, Australia, 5 km south-east of Melbourne’s Central Business District. The home was designed by Architecton, a Melbourne-based architectural firm, and led by Daniel Galtieri and Nick Lukas. Covering a total ground area of over 1,000 square meters, the project was completed in 2016.

The four bedroom private residence attempts to achieve a balance between elegance and relaxation, and it accomplishes it by creating spaces that are elegantly contemporary while blurring the lines between indoors and outdoors by creating spaces that are freely open to the exterior.

The interior design is mostly minimalist, allowing the architectural elements — made out of concrete, wood, and metal — to speak for themselves, but it is nevertheless full of welcoming spaces that ensure that the structure feels like a family home.







In the back, the home holds a pool, accompanied by a terrace with a sitting area, a perfect place in which to sit and relax on a warm day or evening. The touches of greenery and subtle flowering give it a sense of vibrant life that add to the sense of pleasantness of the space.



























