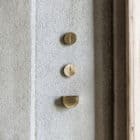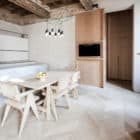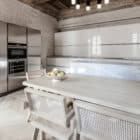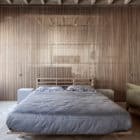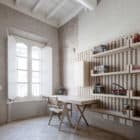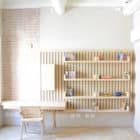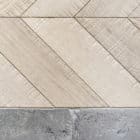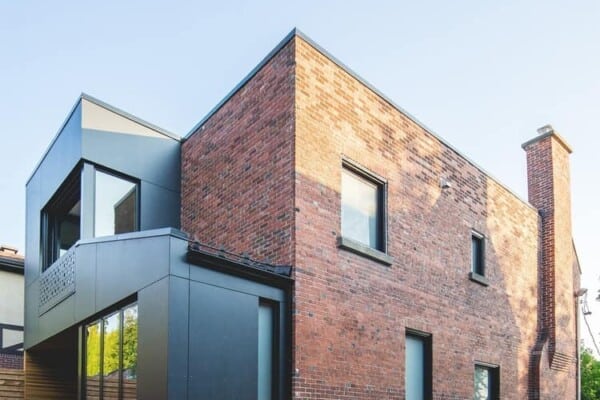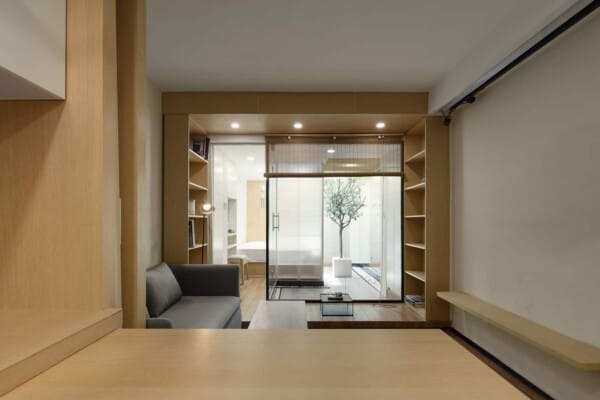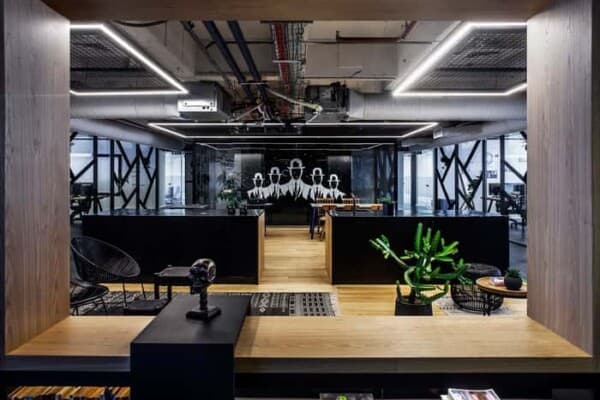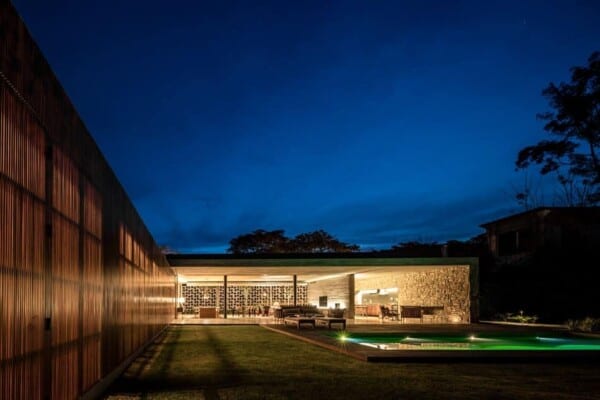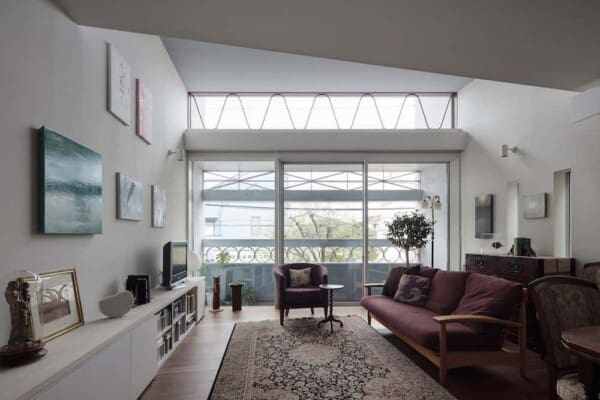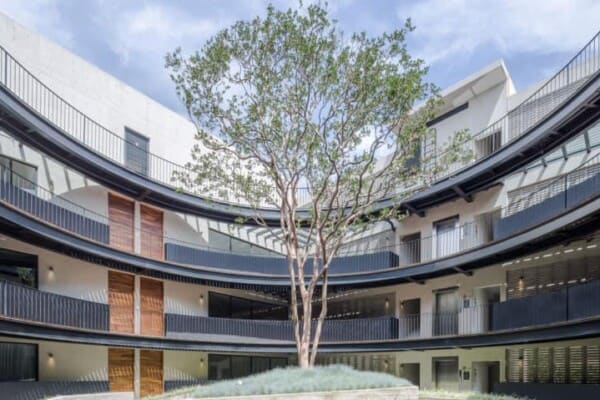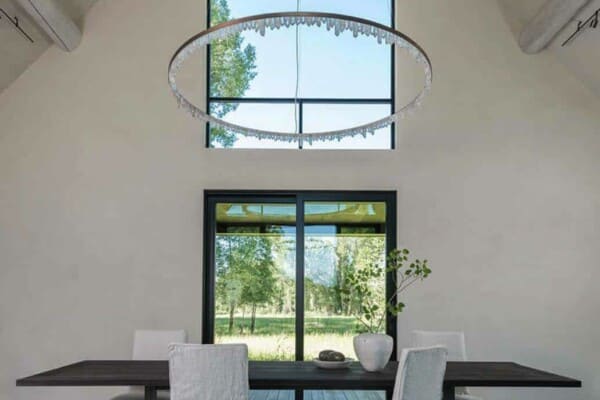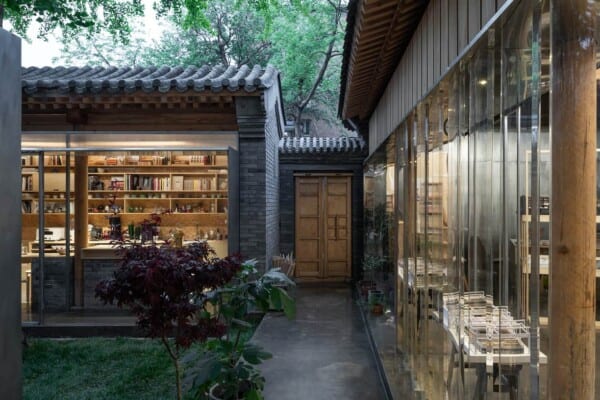This elegant home is a perfect mix of new and old. It was designed by Archiplan Studio in 2012, and is located in Mantua, Italy in a building that dates back to the 1500s. It’s simply marvelous to see how the modern décor and the older details of the construction converge in the same place in a perfect harmony.
In the living room, dark sofas were used in conjunction with modern tables, placed in front of a chimney which is itself embedded into a beautiful aged wall. The ceiling is classically decorated, giving it a special look.
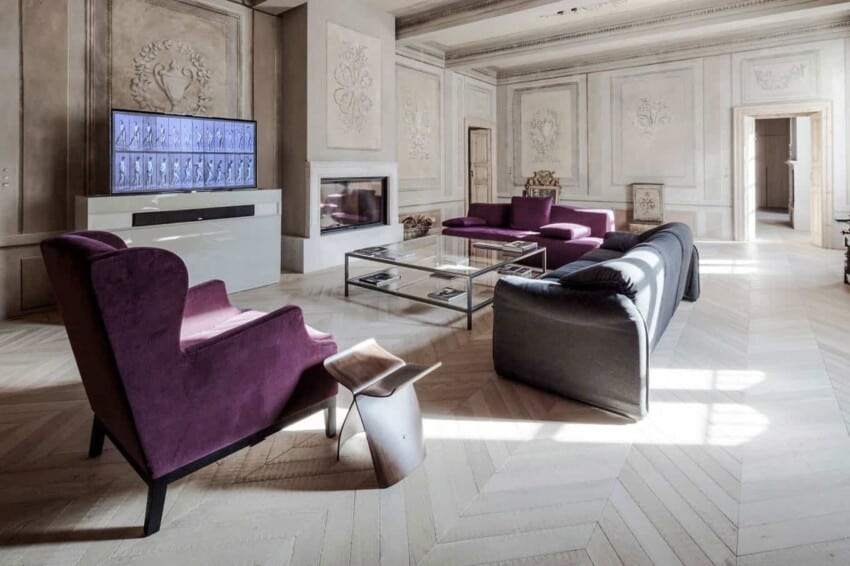

The kitchen-dining room has a modern style, with hanging lamps that create a contrast with the brick walls and a ceiling of aged wood. It truly is a beautiful composition!
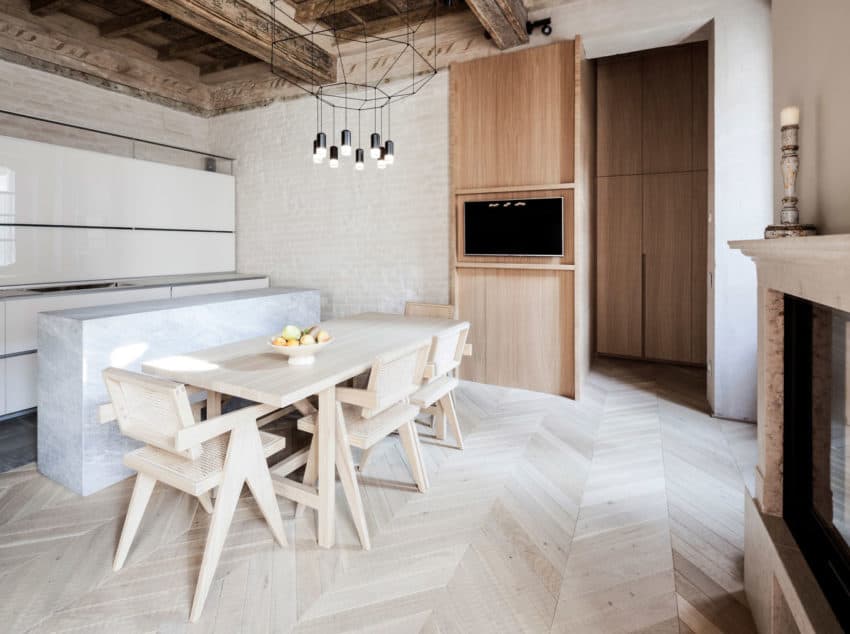


In the bedroom, a modern bed and a contemporary chimney reference a time long past. The wooden ceiling is made up of beams decorated with gorgeous engravings, giving it a unique look.
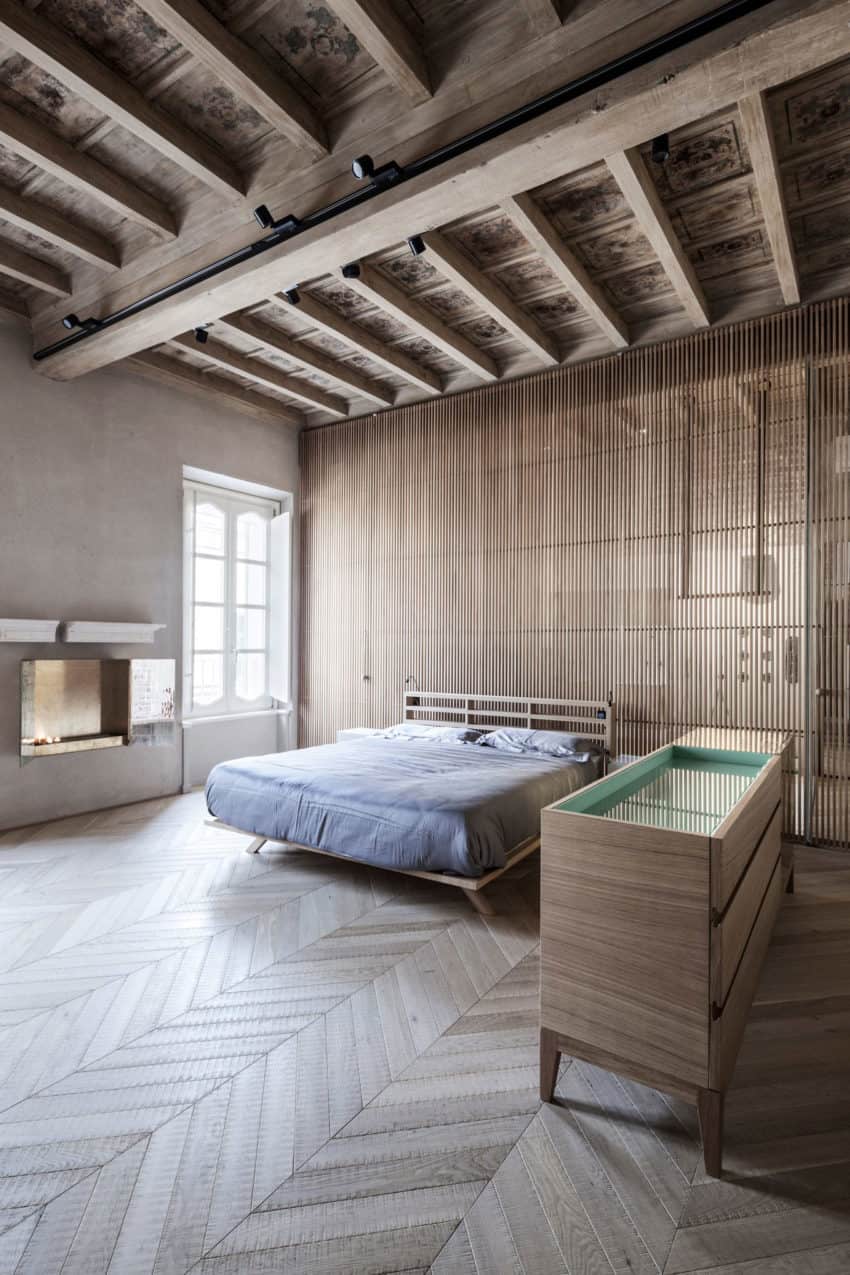
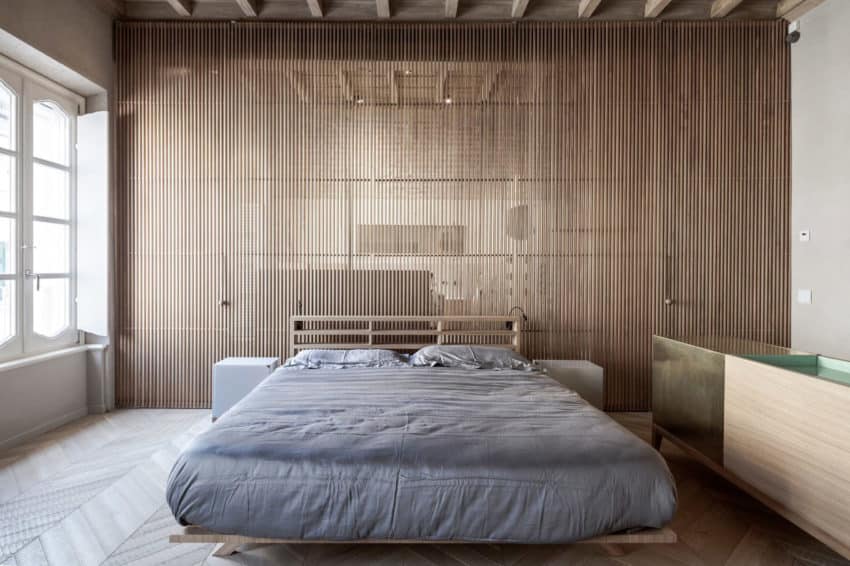
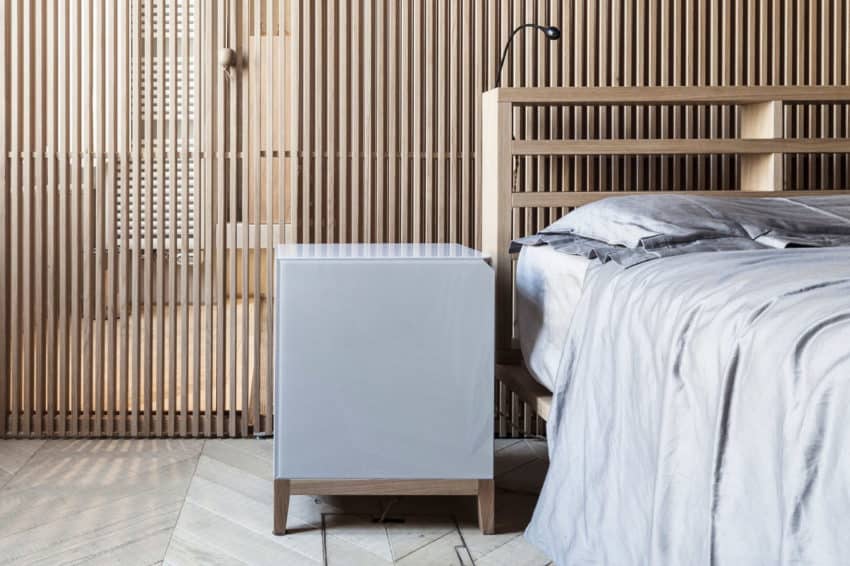
In the study, we’ll find the exposed brick walls combined with modern floors of light wood. This downplays the rustic aspect of the space just a bit, giving it a more contemporary look.
The windows, tall and elegant, remind us of the building’s age.



The bathroom is brought to life by elegant and modern details, contrasting with the aged exposed brick walls. It’s fascinating how we can combine various styles to create a balanced space where harmony is ever-present.



