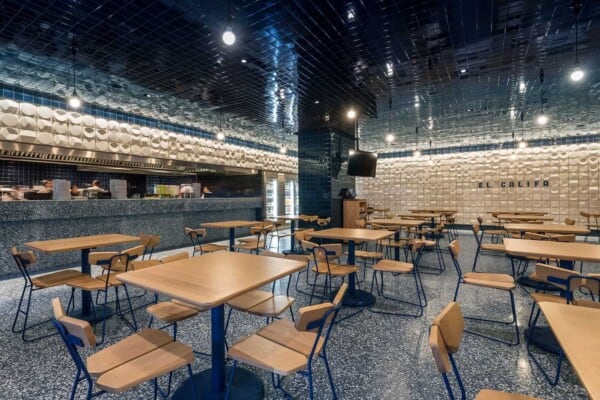This spacious house with spaces open to the natural environment that surrounds it is located in the area of Porto Feliz, Brazil, and was built in 2016 by the architectural firm Studio mk27.


The main access, discreet, is located on the side, and is delimited by a wall of preformed plates of concrete painted white that defines the subtle relationship between exterior and interior, with a delicate view towards the mall.

The lateral walls of the plot were executed with rustic local stones that are visually opposed to the hollow elements and connect a semi-private space – an intermediate garden – with the social area, which is totally exposed.



The project is composed of two nuclei, social and private. In the social area we can see the use of transparencies and the possibility of completely opening the windows towards the garden, thus being able to enjoy the views. It creates, thus, a welcoming feeling of comfort in a unique open space, which allows the organization of furniture. Due to the high temperatures of the region, the need to use air conditioning was minimized. In this way, the use of cross ventilation in the social area was a matter of great importance in the conception of the project. In addition, the concrete slab is projected 4 meters from the facade, protecting the rooms from direct sunlight.
The private core, containing the bedrooms, is identified by the use of wooden panels as a closure, protecting them from the sun.


































