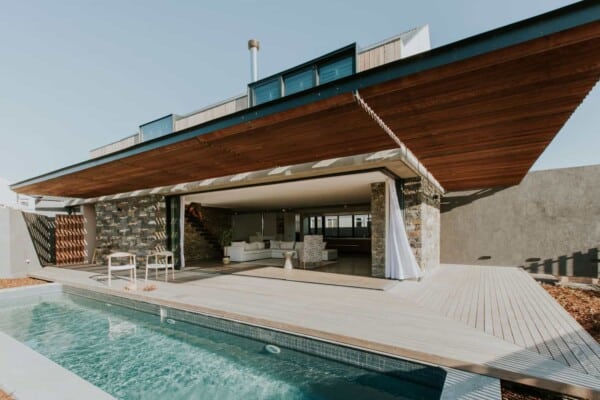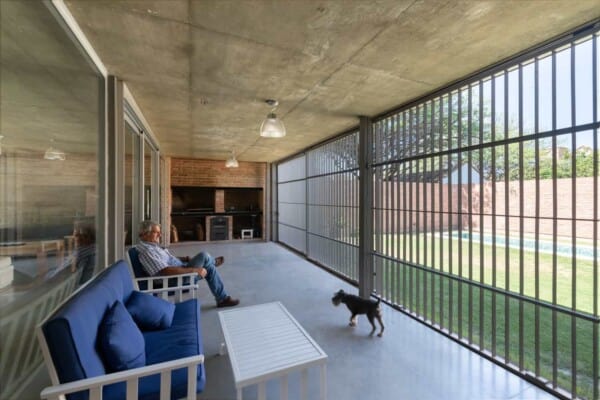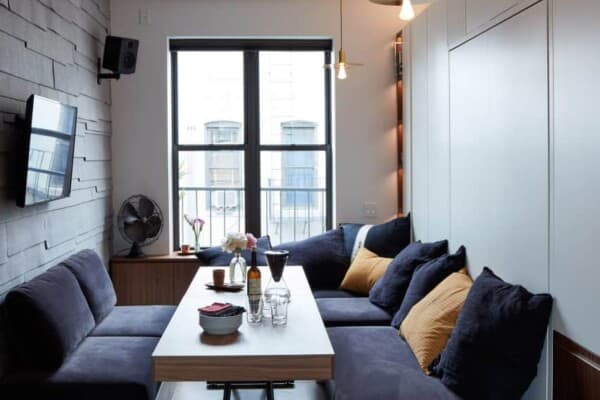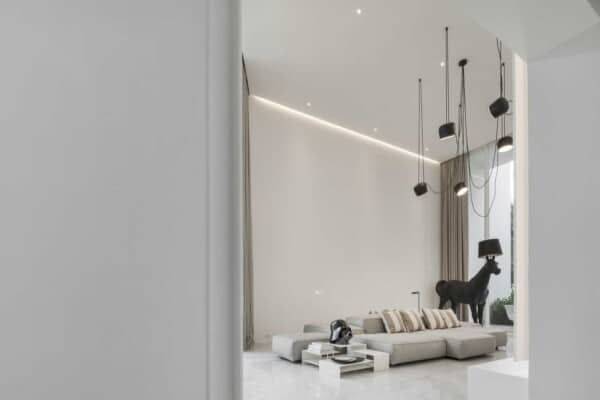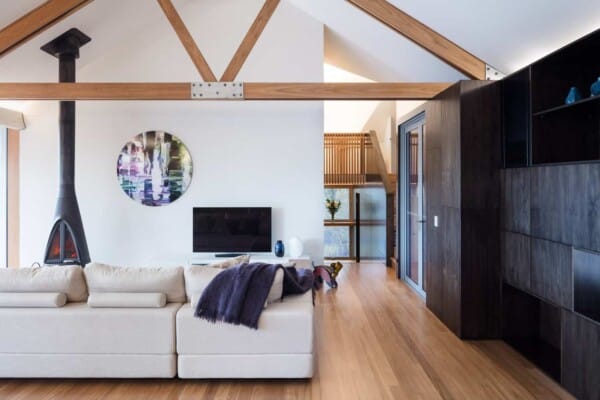This remodeling has been carried out by the architecture studio maarch in Boya, WA, Australia, in 2016, requiring careful consideration about the architectural location within the natural environment. An extension for the garden and kitchen room was requested, as well as interior and exterior renovations. These all resulted in a contemporary design, a steel and glass box. The original building, largely masonry (brown brick with concrete floors), had low ceilings, although it did offer good qualities of thermal mass.


The glass walls frame the exterior view of the vegetation and rocks and establish a relationship between the configuration of the house and the landscape that previously did not exist. An external bench seat in cement finish forms the edge of the garden. The design opens to the elements, allowing the owners to transport themselves inside the landscape, surrounded by the sounds of nature.





The building integrates principles of good natural ventilation, with vents blowing away hot air at night with refreshing breezes from the east. Measures against insects are also in place. Light and shadow are balanced between the old and the new, which is achieved in an intelligent architectural solution.


















