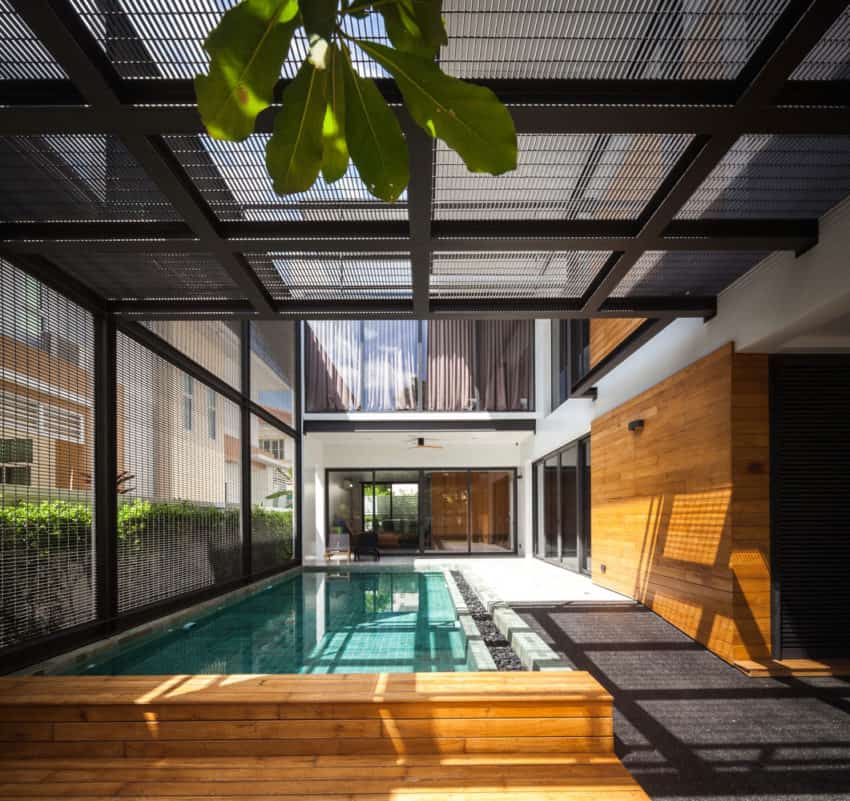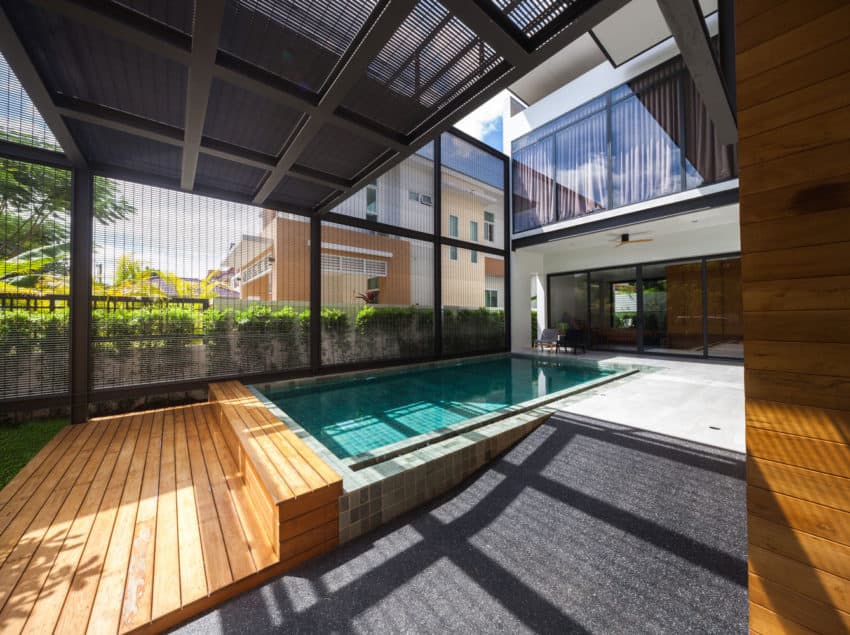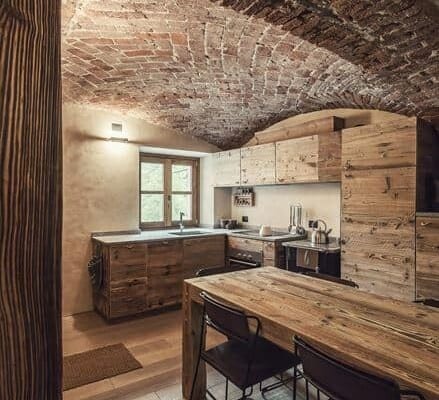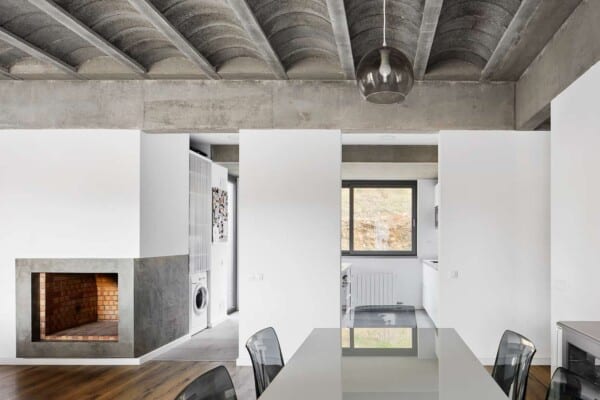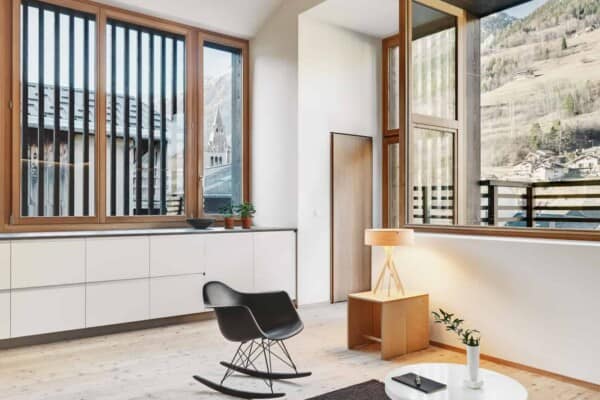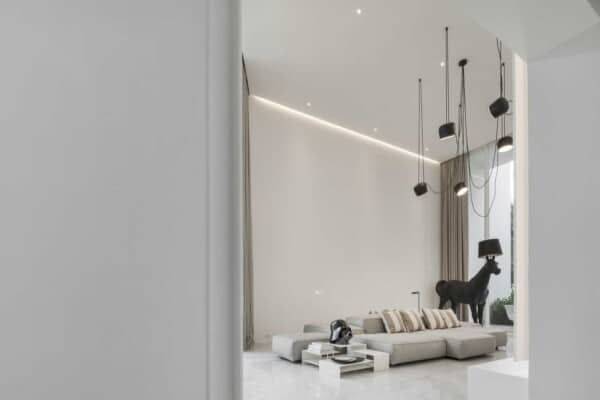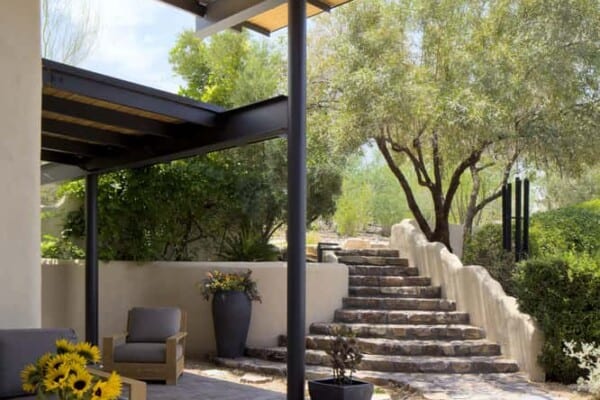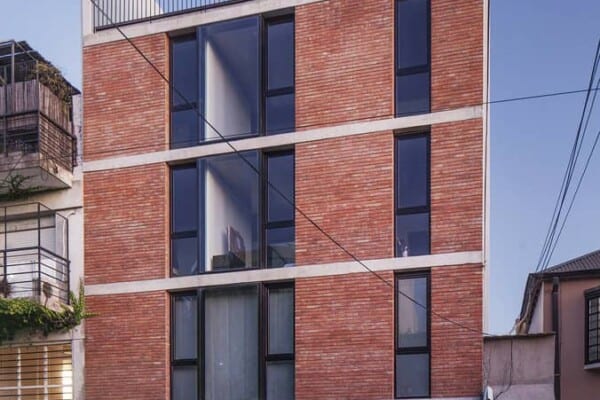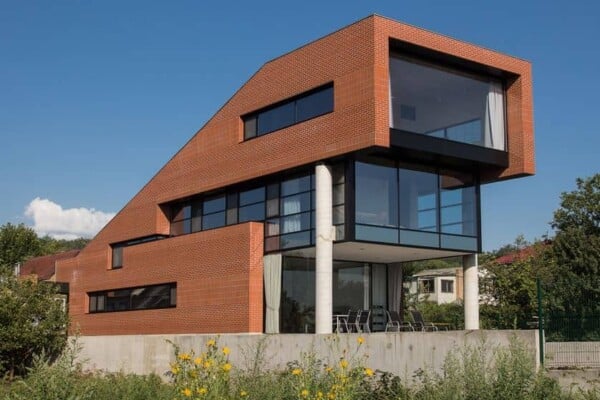This house, designed for a family of five, is located in a suburban area of Bangkok, Thailand. It covers an area of 450 square meters, a comfortable space and where this family can safely perform their daily activities. Designed by the architectural firm Junsekino Architect and Design in 2017, it has an open space to relax, exercise, and cultivate plants, and where family members can breathe the natural air as well as relieve stress and enjoy the surrounding landscape.
Outside, there is a swimming pool provided for the enjoyment of the entire family. It also serves as the perfect setting to spend cherished moments in the company of good friends.
In the interior, the beautiful wooden floors spread throughout all the spaces, and give them all a touch of elegance and warmth.
The interior, including living room and dining room, is designed to be a shared space where all members can perform their joint activities in a spacious and airy place. The space on the second floor would emphasize more privacy, with a common area that can be expanded in the future if necessary.
The boundaries of the home and living area are clearly defined, which helps create a sense of space privacy.





