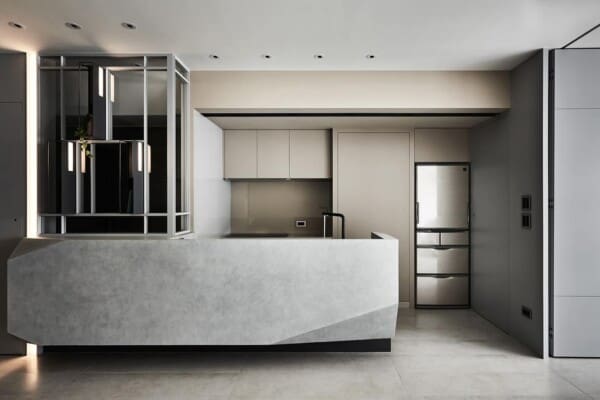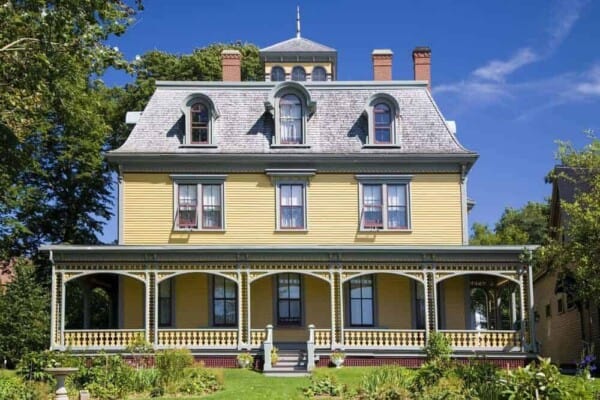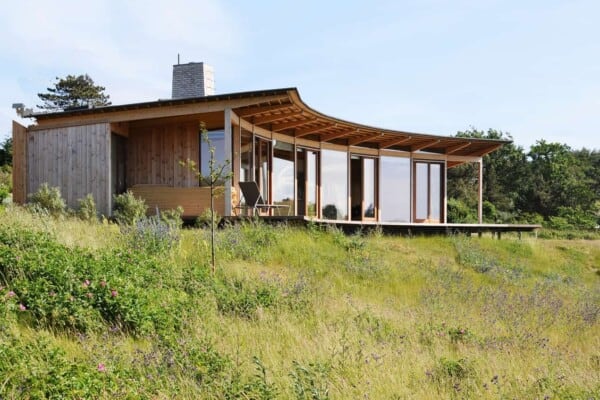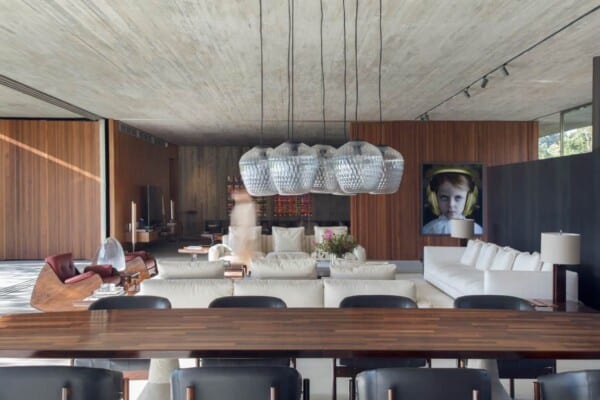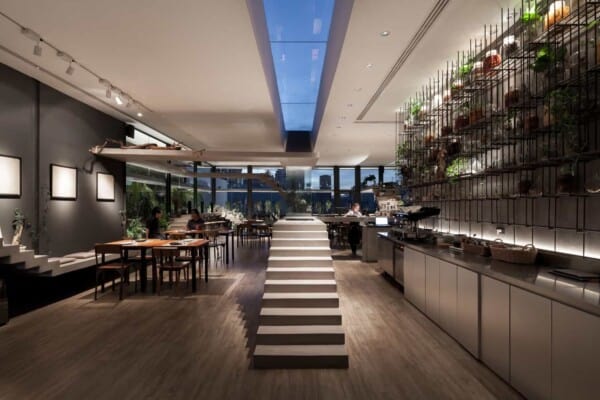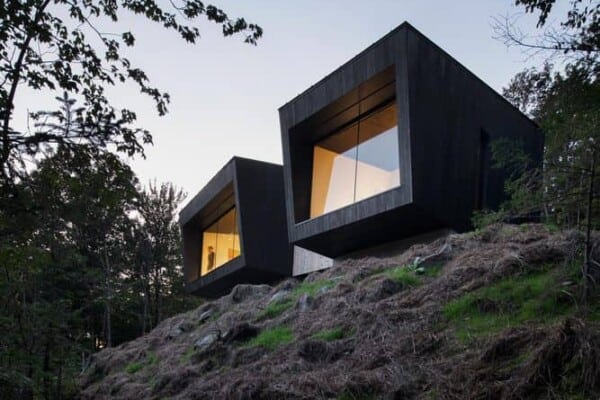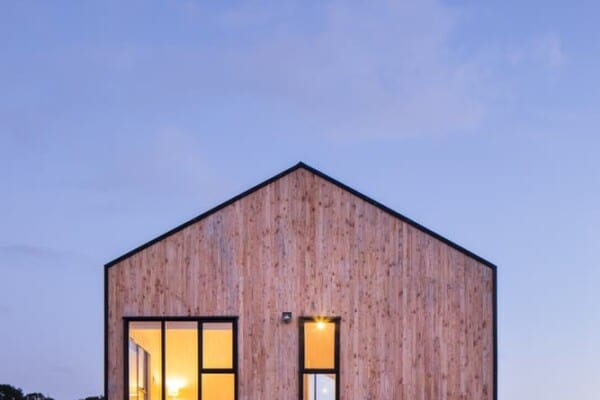The owners of this 40-acre home on the south side of the Clearwater River canyon – 10 miles upriver from Lewiston, Idaho, USA and with incredible mountain views — are two professionals looking for a year-round retreat, a place to write, sleep, talk, eat, read, fish, clean, garden and wander… far, far away from their jobs. They also wanted a place with natural spaces to provide for their grandchildren to enjoy when they visited.


The architectural firm Paul Hirzel was commissioned to carry out this project in 2003, which covers an area of 2,196 square feet. The retreat program was divided into two buildings: “the barracks” sits in a ravine along a seasonal stream, and “the study house” stands on a crest where an Idaho grass and fescue slope (a plant very common in the area) meets a Ponderosa pine forest about 300 feet above the Clearwater River.




The west side of the frame provides access for window washing and support for removable perforated sliding panels, for shading and protection against the wind. On the east side, the frame admits decks and a porch with an outside shower. The operative windows placed strategically on the four sides of the study house allow ventilation of the updraft, since the summer temperatures in the canyon often reach more than 100 degrees.







































