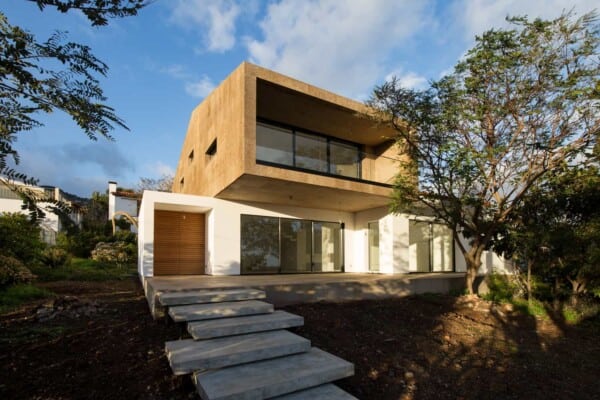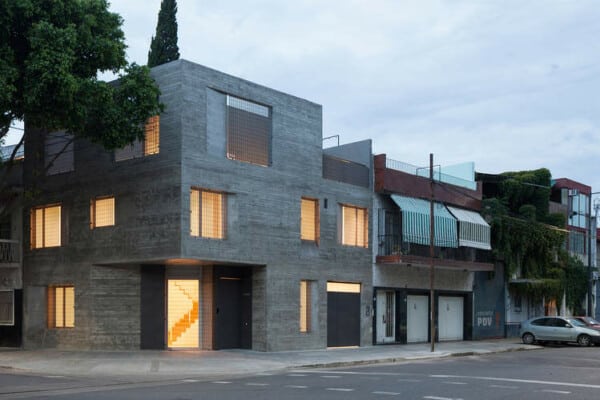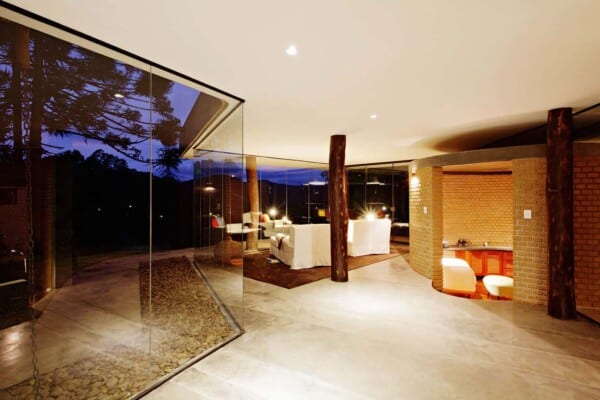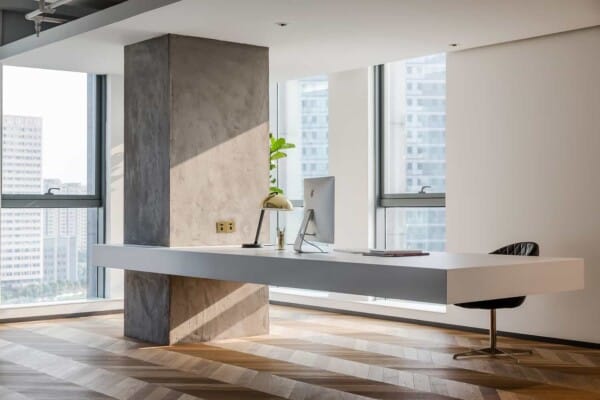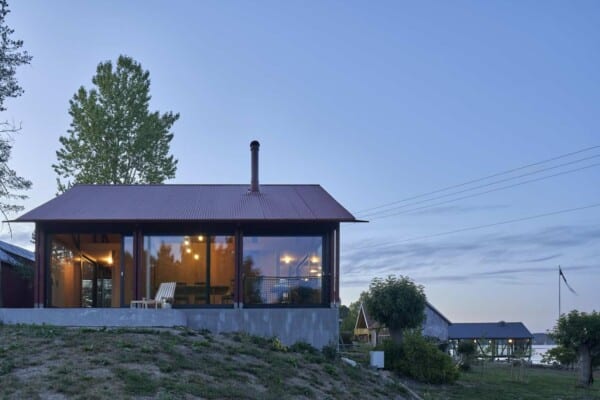This fabulous house, filled with spaces open to nature, is located in the heart of the Amazon rainforest, in a green area of Manaus, next to the Rio Negro, Brazil. It was designed in the year 2017 by the architectural firm Alexia Convers Architecture under the architect Alexia Convers. It has an area of 697 square meters full of charm and excellent taste. The house is made of a concrete structure with local exotic wooden doors, windows and decks. The finishing floors are white cement and all the wet areas – the infinity pool, the barbecue area and the entrance waterfall – are made of oxidized concrete with iron.





In the entrance hall, the rain creates a waterfall and each interior patio enjoys rain chains. They contribute to a relaxing and completely natural sound when it rains. The nature that becomes more and more green when entering the forest is invited to the house. This alternating system in the diurnal area also provides a comfortable natural ventilation to radiate the heat in this humid tropical climate. Fresh air goes down to the planted patios and the windows created by high ceilings let out hot air. The house provides a constant visual relationship with the trees, which also produce a very beneficial tone for the house. From anywhere in the house, you have a green view.






















































