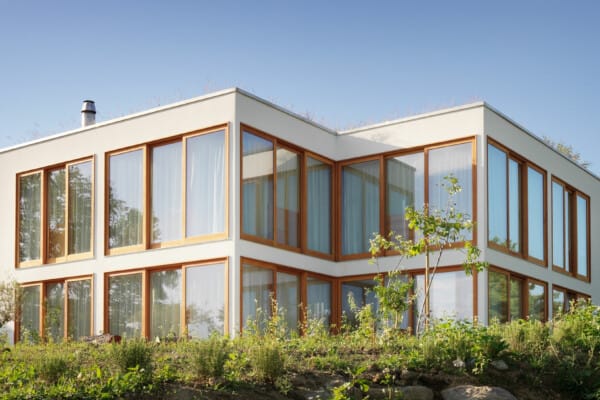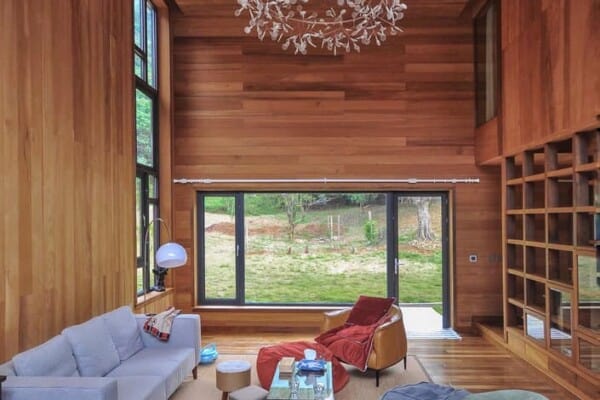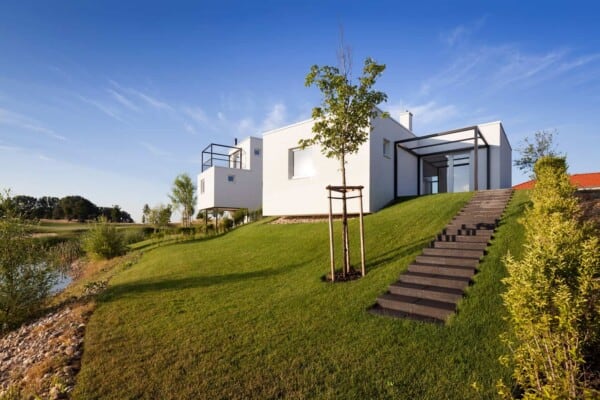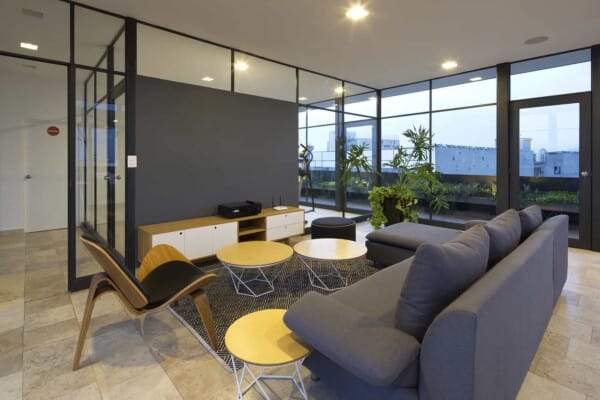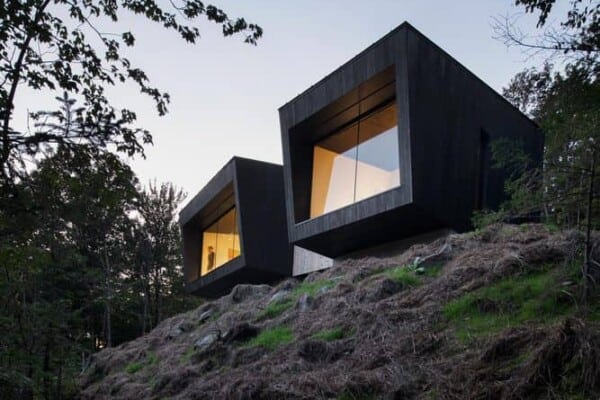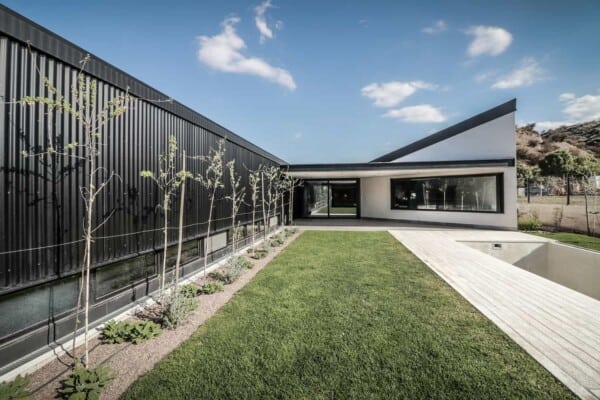This project, carried out between 2014 and 2016 by the architect Guilherme P. Franzoi, part of the team at the architectural firm 151 Office Arquitectura, is located in Xangri-Lá, Brazil. It covers a ground area of 720 square meters, with 224 square meters of construction.




The main idea of the project was to give a beach house a country air. The result is an open house that maintains its privacy, in addition to providing some natural light and ventilation in order to avoid the use of air conditioning, as well as energy saving through the use of LED technology in all rooms.



With this in mind, concrete walls were built in a rustic style that offers an advantage in terms of low maintenance and thermal performance. On the ground floor, we find the social part of the house, which has a sink, as well as an area with a fireplace installed to serve both the TV room and the dining room, in order to keep both rooms warm in the winter. The kitchen is integrated into the space through a gourmet island. The dining table provides the perfect space for entertaining family and friends. The house has five bedrooms that are located on the second level, accompanied by two bathrooms. The land has a large patio, with abundant vegetation, and a pool with gas heating, in addition to the parking, which has capacity for 5 cars.


















































































