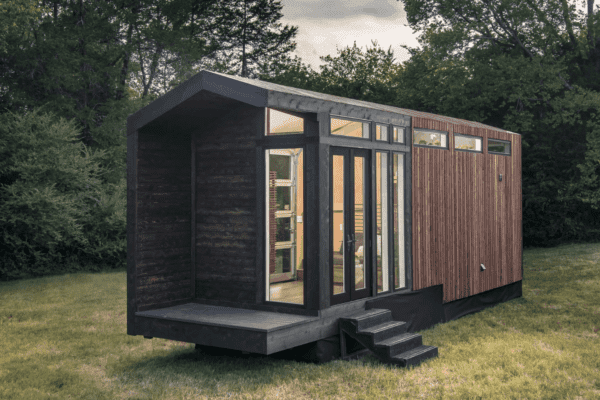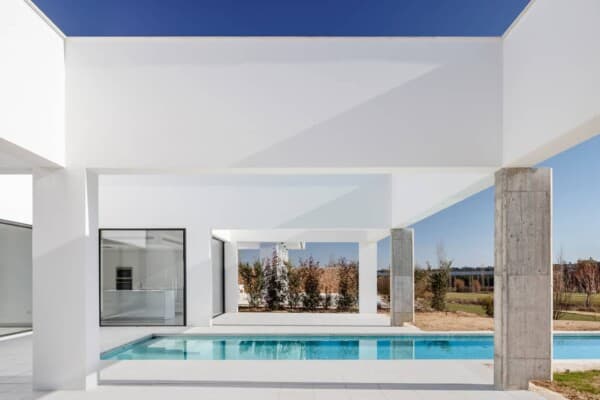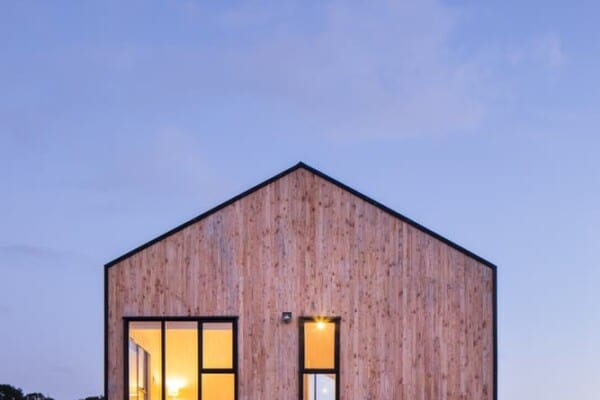On the Northern slope of a lake in Rinihue, Chile, is the recently finished House MP of Rinihue Lake, designed and created by Del Campo – Labbe. This house sits on a remote road that starts right at the mouth of the San Pedro River. The house bears a stunningly wooden interior that contrasts well with its darker metal facade.

Building a house on this particular plot of land was desirable because of its beauty but challenging for several reasons. The first was that the best view the land provides is to the south but the best light pours in from the north, making angles and window placements require special consideration.
The second challenge the plot presented comes in the form of its sizeable slope. Where the land slopes downward, it also features two incredibly large and extremely old oak trees. Designers chose to respect this space as much as possible, avoiding building too close to it by marking it out specifically as a place for outdoor activities and relaxation.

In addition to these special considerations related to the land, designers wanted to take the owners’ priorities into account throughout their whole process planning process as well. The owners made it known from the beginning that they wanted to designate equal space in their home’s interior for hosting guests (the public and common spaces) and for enjoying time to themselves (the private spaces).

The intention here was to give themselves a home that feels equally social and serene, with free connection between the two spaces but also enough delineation that a true sense of collective or relaxation can be achieved whenever it’s needed. The house spans 160 square metres with the private areas raised slightly, accessible by stairs both inside and outside.


From those outdoor staircases to the private spaces, owners can also access a stunning outdoor space that gives them a lovely view of greenery surrounding the house and its land. This space is a sort of covered patio that is created entirely from the same smoothed wood that the floor, walls, and most of the furnishings and surfaces are also made from.


This patio, like the house at large, is clad in dark metal on its outside, like it’s been fully wrapped in something almost protective. This overhang structure gives the patio seats a comfortable shade that can still be reached by the warmth and breeze on a pleasant summer day.


The outer stairs that don’t lead to outdoor patio spaces like the one we’ve described or outer access doors for the private space lead to the parts of the land near the ground floor that are level, making the slope easier to climb so that the leisure space near the trees can be accessed more safely.


Overall, the house is decorated in a way that’s intended to emanate warmth. This is perfectly depicted in the main living room, where mid-century inspired seating is covered in throw pillows and faux furs, surrounding my smooth wood, and situated perfectly for socializing, all centred around a fantastically rustic influenced but modernly shaped wood burning stove.
Photos by Francisco Delpiano












