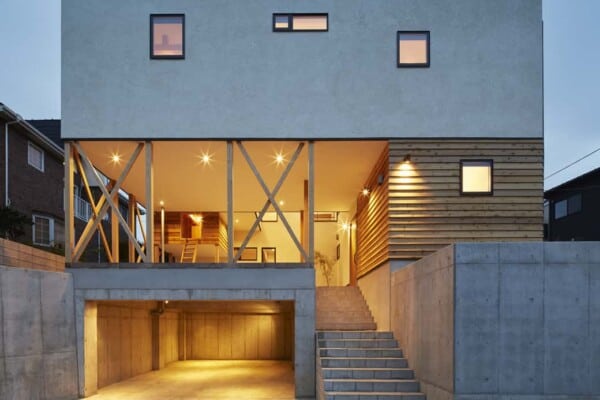Some houses are built solely for style or visual design, and that can be a beautiful thing! Others, however, have a slightly more functional or abstract inspiration behind their design, and that often still results in something with amazing shaped and character. That’s precisely the case with House Usuki, designed and built by Kenta Eto.

With this wonderfully unique housing project, designers aimed to harmonize environmental scale and human scale in one place. The plot of land it sits on, nestled in the rolling hills of Usuki City, in Japan’s Oita prefecture, is the perfect place for such a goal! This is thanks to the stunningly uneven, mountainous terrain surrounding the area, which is scattered with fields and houses that sit at all different levels.


To achieve their scale based goals, designers operated from a rather simple concept: to utilize the natural topography of the land and the difference in levels it presents actively in their project, seeing as the site their chose sits angled as though you’re going down the mountain.


The intention of the home’s dramatic slope, besides just standing out for being unique, was actually to avoid disturbing the impressive landscape upon which it sits. Instead, appears to slope with the natural shape of the hill it sits on, inclined at approximately 24 degrees from the top all the way down to the ground.


This fantastic angle actually allows dwellers and guests to climb to the very top of the house from ground level on the outside! Because the angle is actually quite long and gentle rather than severe, one can easily sit or lie down on this unique roof, making it the perfect place to take in the sunset or absorb the mountain view surrounding you.


The outside of the house is by no means the only impressive aspect! Inside, the house is split into two floors. On the ground floor, you’ll be greeted by an expansive kitchen, a comfortable living room, a irresistible master bedroom, and even a wet area. The top floor is reserved for an exciting hobby room and the kids’ rooms, giving the house a sense of functional organization.


Also on the ground floor is a lovely, grassy courtyard space. This sits recessed into the base of the outside slope, like a bright, friendly patio connecting the inside and outside spaces in an open, freeing kind of way. Past the doors going into the patio, the support beams are functional and exposed in a way that is simple, practical, and quite appealing. Timber eaves give the space an honest, pleasantly homey approach.
Photographs provided by architect.












