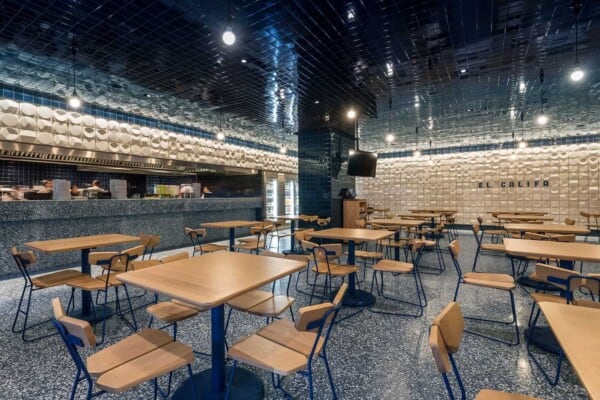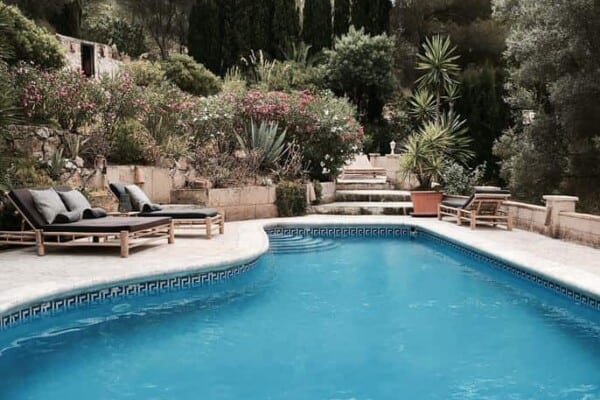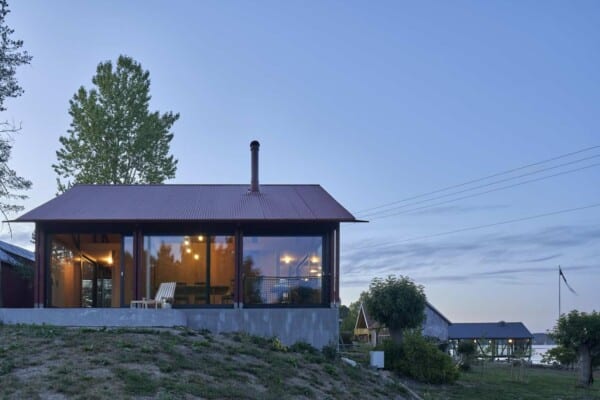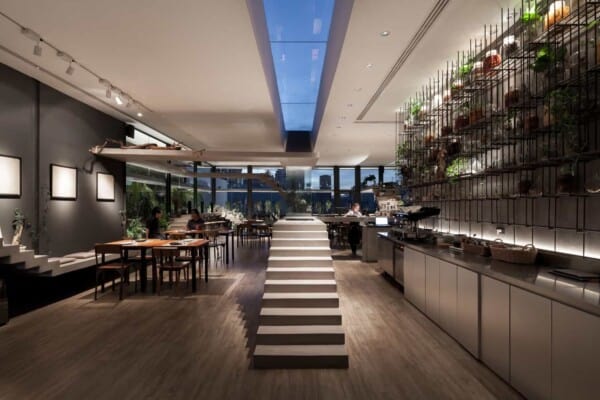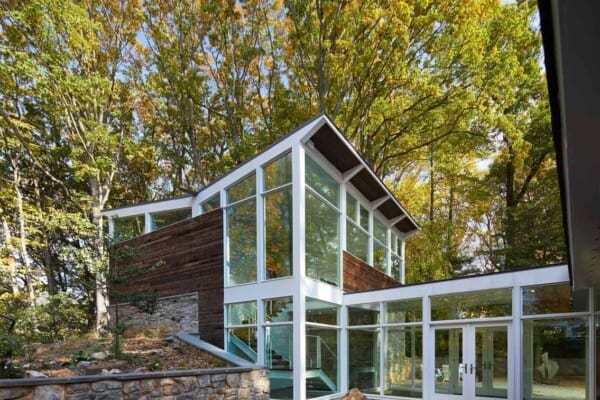This charming house with cozy and wood-covered spaces was designed, in 2012, by the architect Knut Hjeltnes, from the architectural firm Knut Hjeltnes.

It is located in Sandefjord, Norway and has an area of 250 square meters. It is located on the upper part of the Vesterøya peninsula, with views of the fjord to the east and west. The site is steep and was considered unbuildable; it had been vacant for 20 years. It is very wet and windy due to the location, so special care must be taken with the outer later of the house.





The lower part of the house is concrete, while the upper part is a prefabricated solid wood construction, with the interior skin visible in aspen.
Between these two parts, a vacuum is produced that contains the entrance and the garage (which functions as a covered outdoor summer living room). The exterior of the wooden construction is completely covered with fiber cement cladding.


































