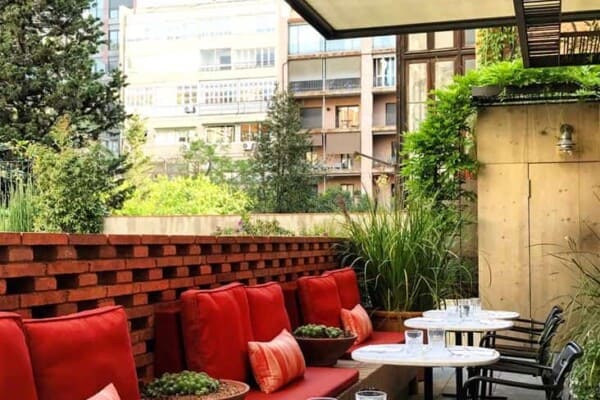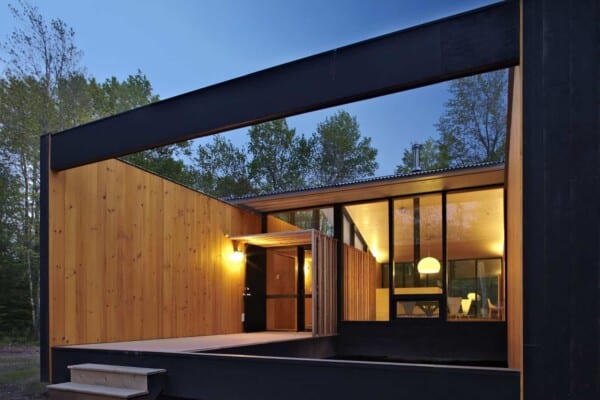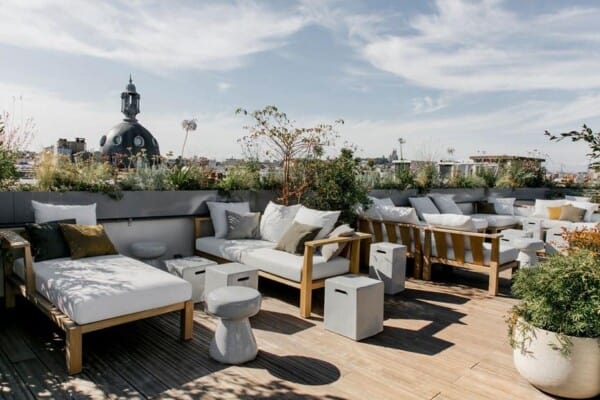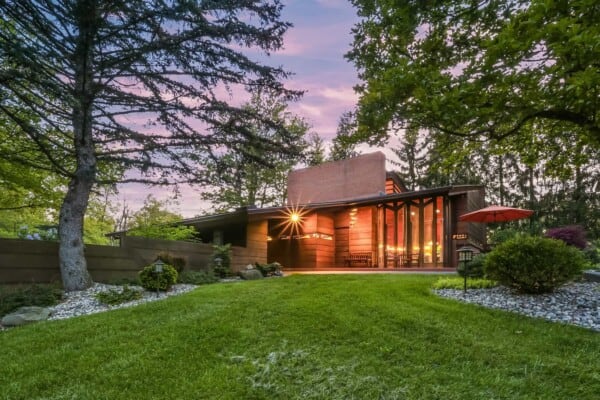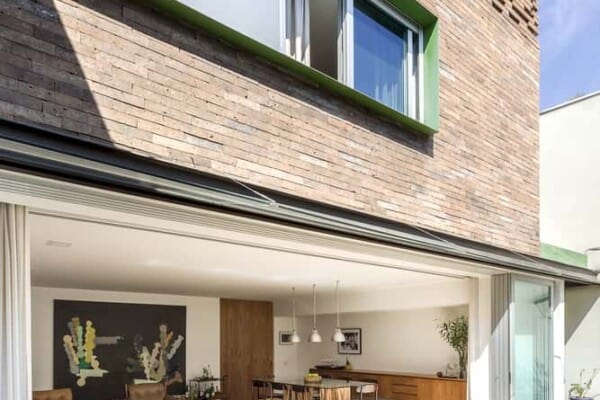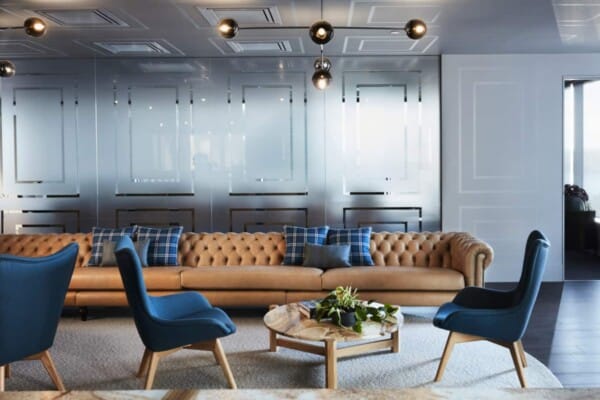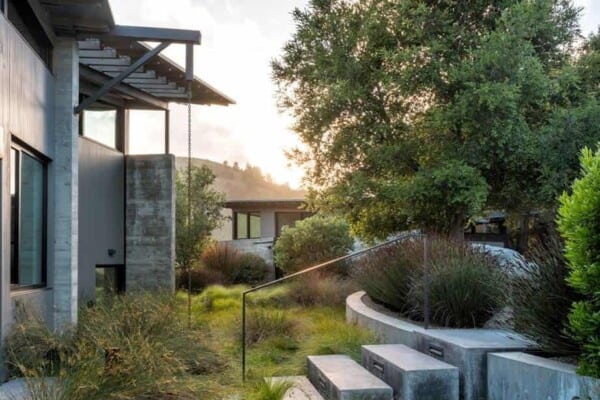Located in the city of Austin, Texas, United States, this 8,800 square foot house was commissioned to the architectural firm Forge Craft Architecture by a long-time collaborating general who wanted a well-designed home that could attract a wide range of people within a specific market of luxury home buyers.


In 2016, Forge Craft Architecture, together with its collaborator Camelot Custom Homes, set to work together to create this elegant design of spacious spaces full of comfort and good taste.
The house is organized to optimize the landscape of the site and the panoramic views while offering maximum privacy. The open and airy floor plan connects the interior with the exterior creating lines of vision from the living room to the east facing garden and the western negative edge pool. The most private suites are located on the top floor, away from the public area, and each room has its own bathroom and dressing room.
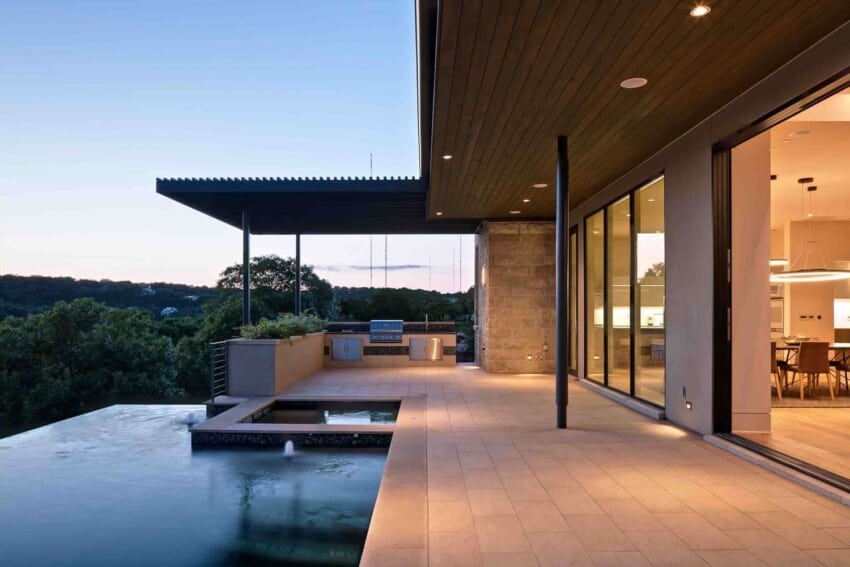

Materials such as limestone, fiber cement panels and stucco allow the house to blend in with the surrounding landscape while maintaining a modern living environment in the interior.

































