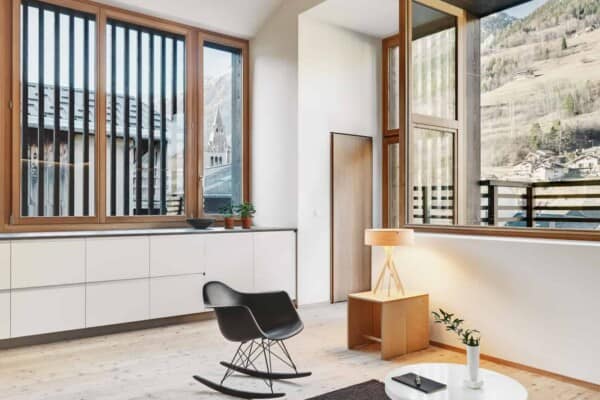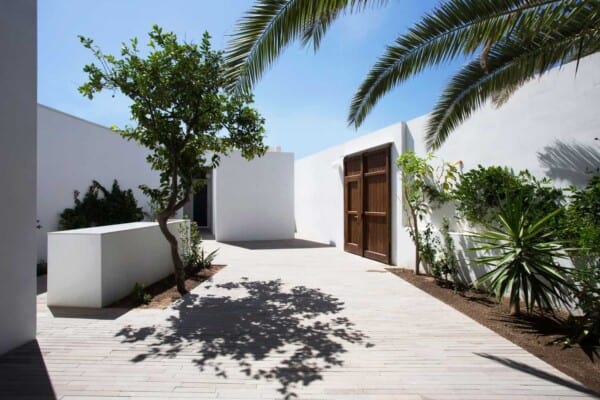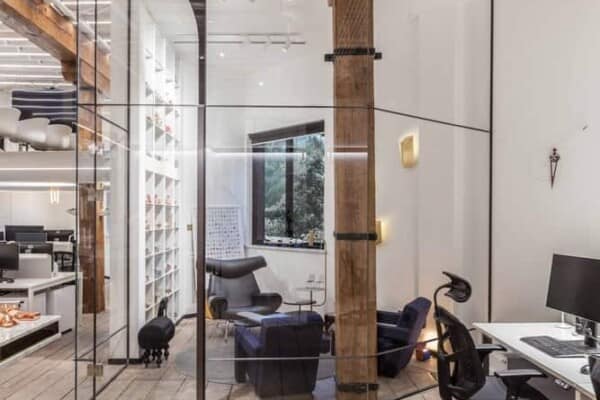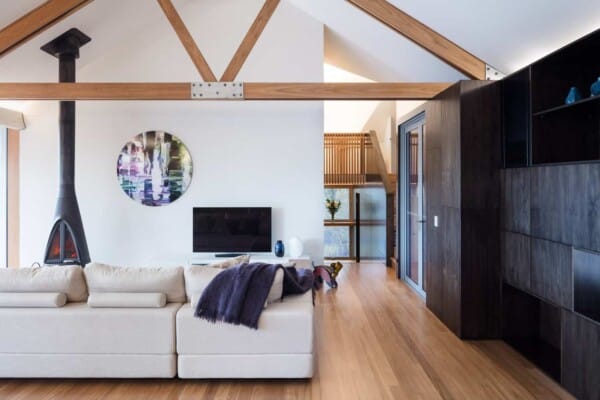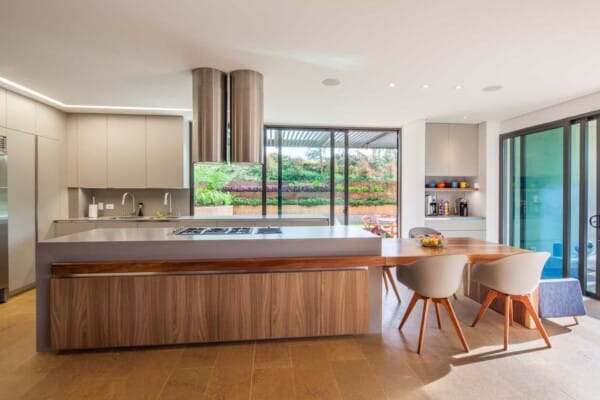This apartment is located in Madrid, Spain, by architects Marta Muñoz and Josean Ruiz Esquiroz, and is an excellent example of the optimization of space and power. With the idea of conserving space in mind, this remodeling project included different options of convertible pieces of furniture, in such a way that the space could be employed most efficiently.
On the other hand, in regards to conserving power and the utilization of alternative energy sources, a gallery was built in which different types of vegetation, including hanging plants, that serves to thermally and acoustically isolate the interior.


A completely white kitchen with a minimalist style stands out beneath a black ceiling and with a set of black hanging lamps. In the back of this area, a desk with some accompanying seats create a working corner.



On the other side of the gallery, we have the working area. Consisting of white modern desks with chairs of the same style in black and white, it also has modern lamps hanging from the ceiling, providing perfect illumination.
In the same way, in the remainder of the apartment, a type of double wall was placed with large windows in order to maintain the space’s acoustic isolation and at the same time protect it from extreme temperatures.

But that’s not all. To the right, we find ourselves in a small but well-equipped convertible bedroom, with includes various different options of storage with its own modern bathroom. These two are separated solely by a tempered glass door.




















