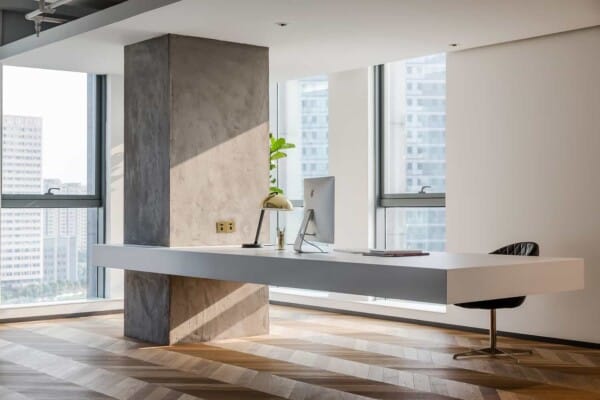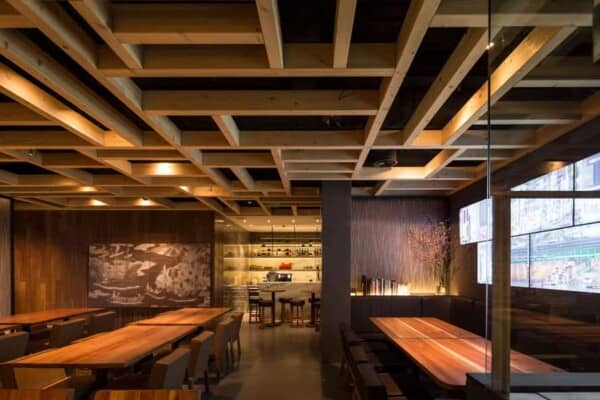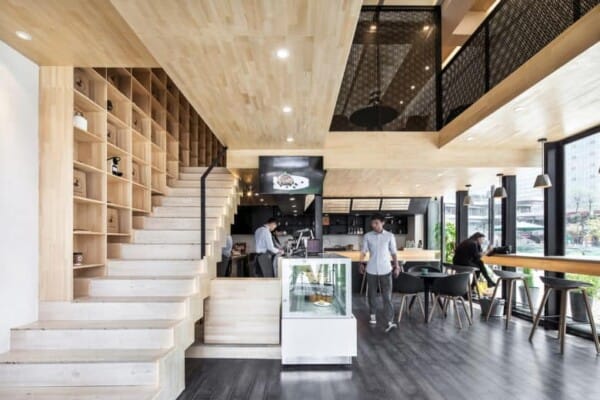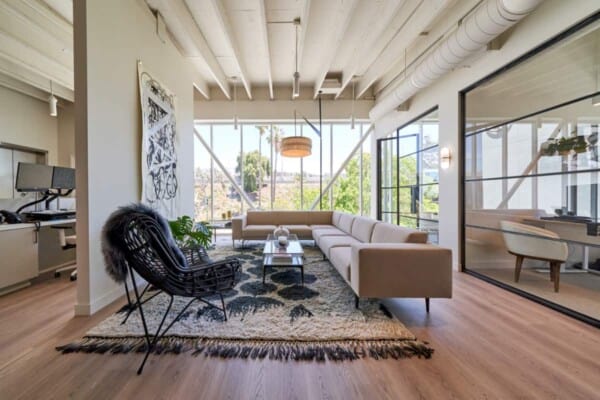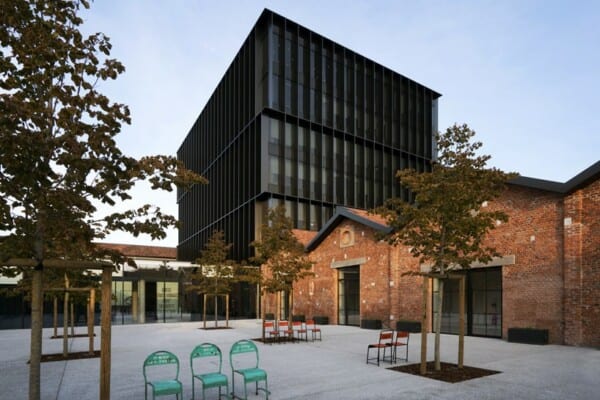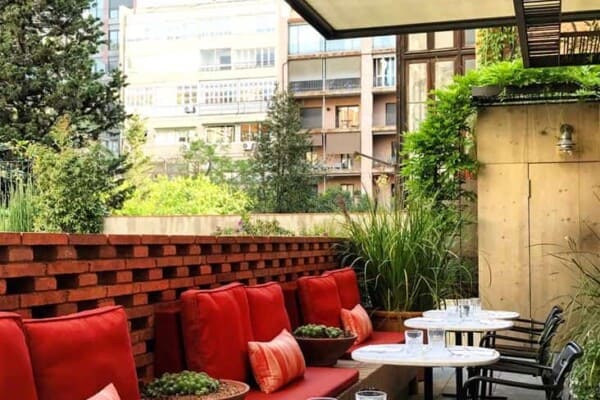In a lovely up and coming neighbourhood located just outside of Bucharest’s downtown core in Romania, Bogdan Ciocodeică has built a beautifully blended looking and nature inspired new space for Kane World Food Studio.

Besides just providing great food to the locals in the area, the restaurant actually aims to become a landmark within the city’s social fabric. You see, this newly transformed building space is just one part of a wider effort to regenerate areas of the city;s boroughs that have become worn and distressed in terms of their buildings and spaces over time.

The approach designers opted to take in terms of aesthetic and materiality was kept quite simply and clear, establishing a sense of atmosphere that might appear minimalist were it not then embellished with lovely abundant greenery. Without doubt, the priority for everyone involved was atmosphere and not image, with acknowledgement for the fact that each improves the other.

Now that it is complete, it feels like an urban oasis the moment you walk through the door. In contrast with the concrete streets outside, the restaurant presents a lush jungle within the steel frame of the building housing it. In a way that fits its diverse, fusion style menu, the restaurant provides a space that feels relaxing but also somehow exotic and worldly.

The plants serve a functional purpose as well as a decorative one! Not only do they create a strong outdoor connection from within the restaurant’s main room, but they also define some of the inner space and provide a bit of privacy to different parts. This is far more pleasant and sensical with the place’s overall values than building, say, solid booth separators. Guests sit within and around pleasant, fresh “screens” of greenery instead.

The plants serve a functional purpose as well as a decorative one! Not only do they create a strong outdoor connection from within the restaurant’s main room, but they also define some of the inner space and provide a bit of privacy to different parts. This is far more pleasant and sensical with the place’s overall values than building, say, solid booth separators. Guests sit within and around pleasant, fresh “screens” of greenery instead.

In some places, fully mirrored walls reflect the space to make the room look open and spacious while brass details contrast beautifully with smooth marble and stunning wooden furniture, adding a sense of the high end to all of that otherwise natural materiality. These metallic details aren’t actually the only place that uses balance and contrast to perfect things.

The seating areas themselves and they way they’re laid out also differ and a well laid out way that creates a sense of balance and contrast simultaneously, making the spaces practical but also enjoyable to use. This lies in the existence of both a higher seating area with a harder perimeter, making it seem a little more fast and formal, and a softer, more fluid seating area in the centre of the room that feels quite shared, organic, and relaxed.


Artwork throughout the space serves both decorative and practical function as well. Besides adding local character and depth to the space through their mere colour and beauty, the art gives the restaurant a sense of depth and volume through the way it was purposely positioned to be reflected across the room in the various mirrors.


Lighting is very intentional within the space as well. Most of the perimeter of the restaurant is floor to ceiling windows, flooding the whole space in stunning light. To work with this, the installed lighting varies between soft, dispersed light that adds a glow to the whole larger space and more direct lighting that focuses on specific tables, adding to social and dining experiences.


In total, the restaurant spans a space of 180 square metres inside. The main dining room offers 74 seated spots, most on custom made furniture or pieces selected from brands made by local designers.
Photos by Andrei Margulescu




