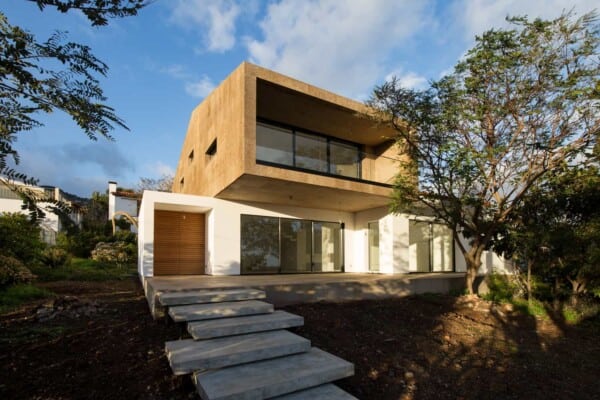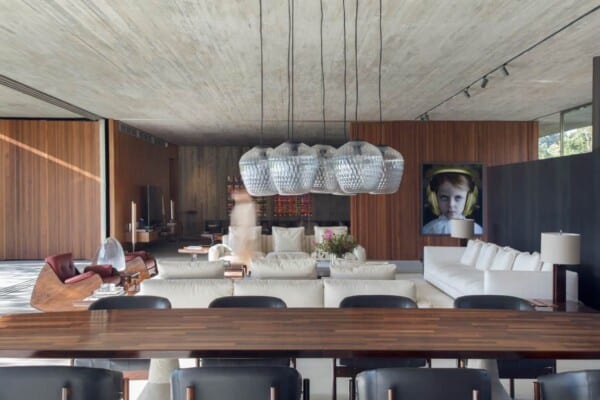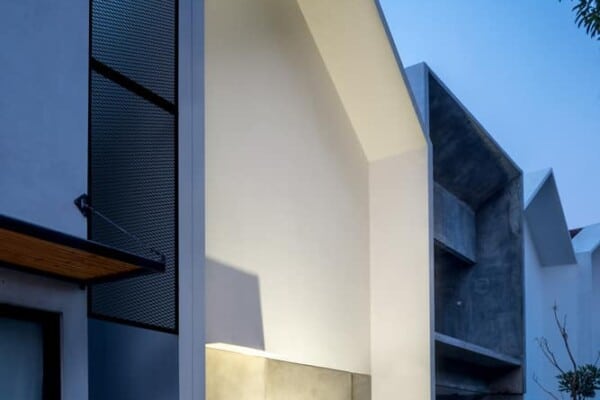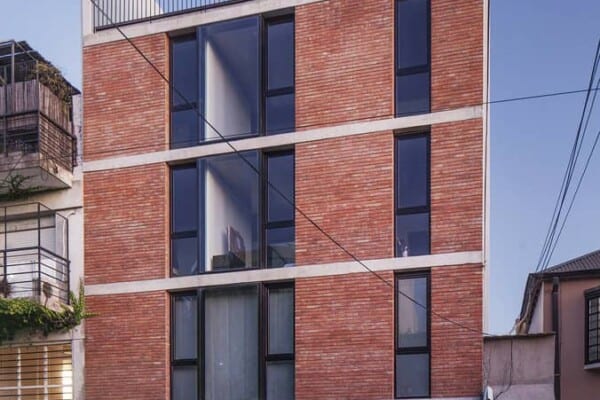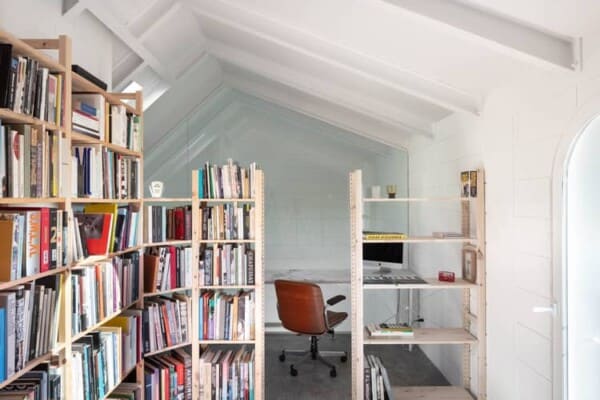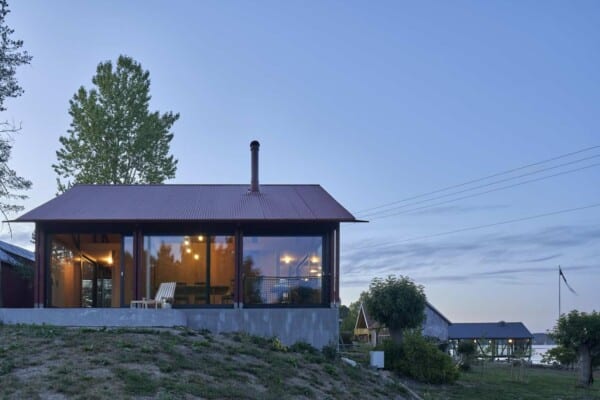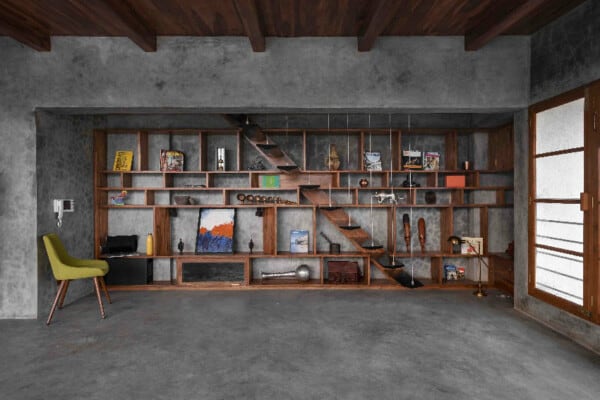This home, built by Kenta Eto Atelier in 2016 is located in Bungotakada, Oita, an area of Japan in which the summer rains are rich and plentiful. It should be highlighted that the extensive roofing is made up of just one unit, and its inclination is convenient when battling the slaps of the rain as it falls in curtains on its surface. As there is a considerable amount of space between both sides of the external corridor, residents can continue with their daily activities under its shelter even if it rains.












The dark wood of the exterior floors and walls is echoed in the interior, where a lighter shade of the material is also used for the ceiling and floors. The multi-tone texture of the floors adds a quiet dynamic quality to the space, making the wide open space feel more alive.




Simple furnishings made up of basic lines dot the interior, which is formed by an open space shared by the living room and kitchen. Glass walls and skylights allow the direct entry of natural light, making the room feel airy and open.



On rainy nights, there are internal and external lights that create a spectacular atmospheric effect thanks to the way in which the home was constructed, which allow them to be enjoyed both from inside and outside the home.




































