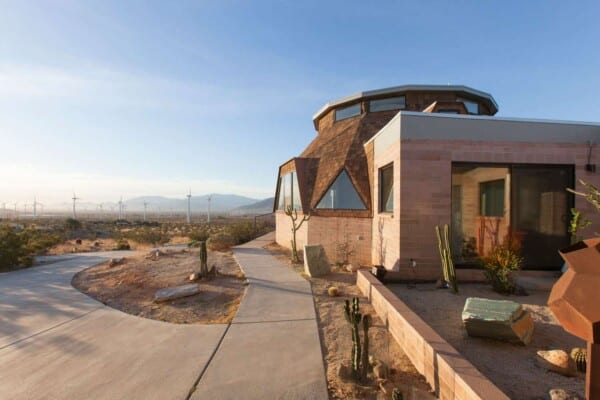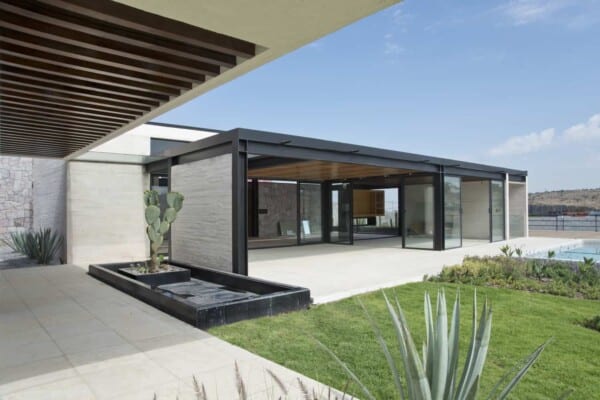This historic farmhouse dating back to 1743 and with 2992 square feet was remodeled by Oppenheim Architecture + Design Architecture Firm in 2012. It is located in Muttenz, Switzerland and nowadays has the dual function of serving as an office for an architectural design company, provides community meeting space, and serves as a compelling link to a new adjacent private residence.
In its exterior, it’s a wonderful building, in which its vintage aspect was retained. This added charm to an already attractive and interesting building.
Inside, the changes made are clearly visible. The spaces with updated architectural and design decisions stand out, with contemporary furniture filling every space destined to be inhabited.

In the main area, we also see a modern fireplace next to a cafeteria area, occupied by a large wood table and accompanying modern chairs. Over this hangs a black lamp with a modern style.

But perhaps where the change is most noticeable is in the kitchen. A modern design made of wood, with wide spaces and straight lines in which large windows allow the entrance of natural light, thus making it a comfortable and pleasant place.





An exquisite and modern design was used for the bathrooms and bedrooms, employing high quality materials in their construction.





The office areas show us a different design style, however. Open spaces across the area’s different levels were occupied with office furniture.































































