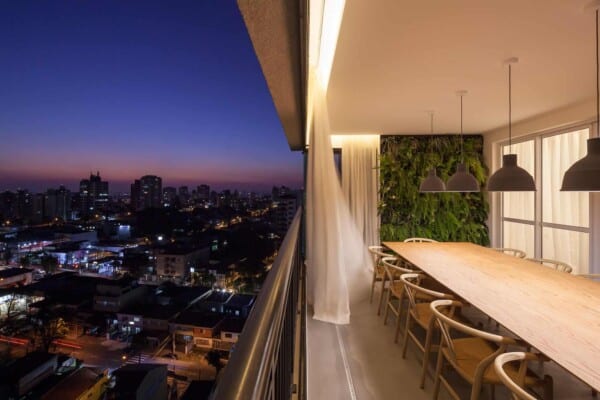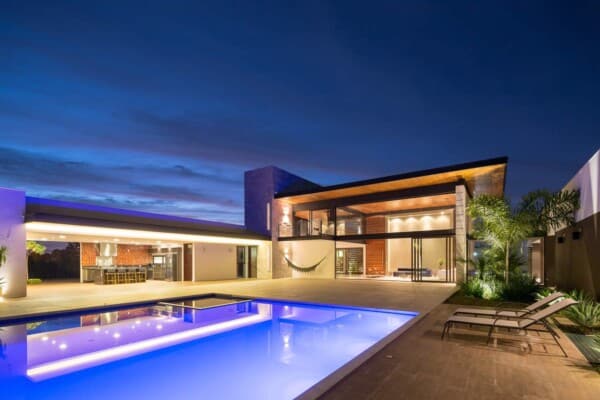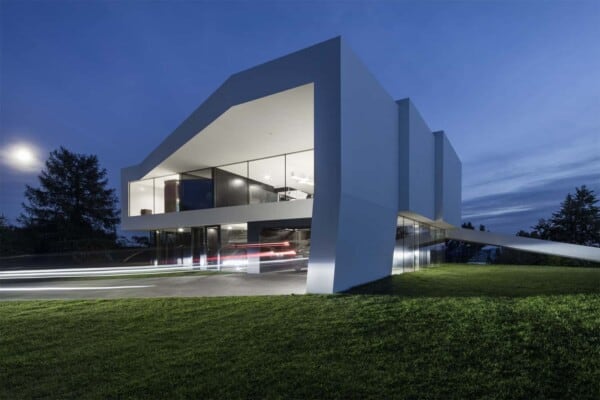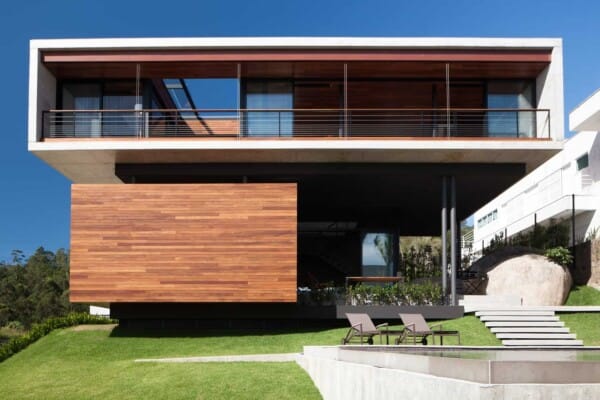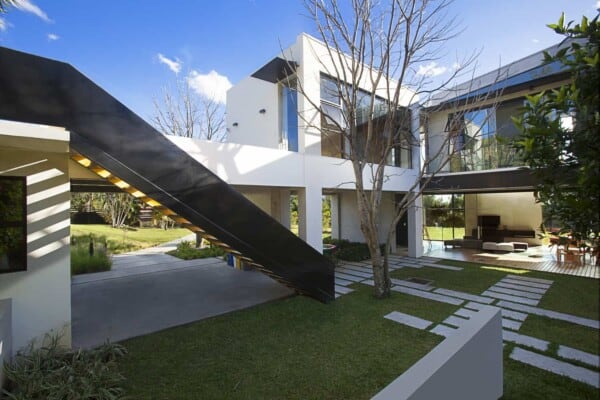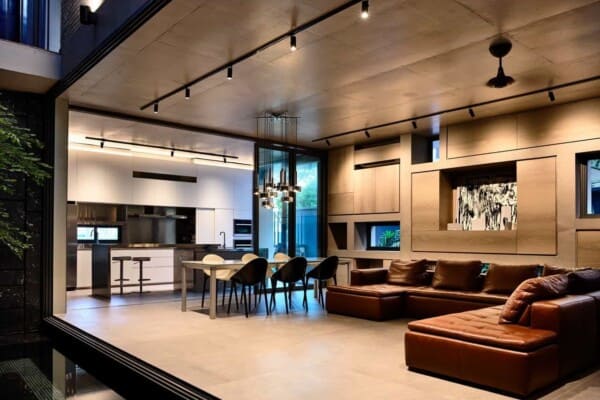This construct is located in a pine forest in a villa of Ariz, in the north of Portugal. It occupies a total of 442 meters squared and was designed by architects Paula Ribas, Gémeo Luís, and Nun Valentim in 2016.
One of the aspects that they were careful with during the building’s designing process was the integration to the space available without having to cut down any trees. At the same time, they wanted the structure to have a harmonious feel from an architectural point of view, while also feeling at peace with the environment in which it stands.


The wide-open covered gardens, full of vegetation, border the home, while the trees give shade to the beautiful space. Here, the occupants may sit and undergo recreational activities with the marvelous natural surroundings.
From its privileged height, we can enjoy the magnificent views over the city on clear days, without allowing that to restrict our enjoyment of the natural environment.









Despite its exterior, made with a touch of simplicity and uniformity, in its interior we find wide and beautiful areas, fully stocked with lightly-colored wood. Though its glass doors and windows, an incredible amount of natural light seeps through, filling the rooms entirely and providing a sensation of happiness.































