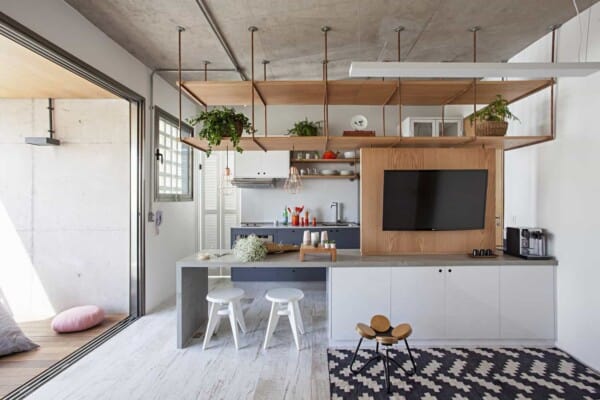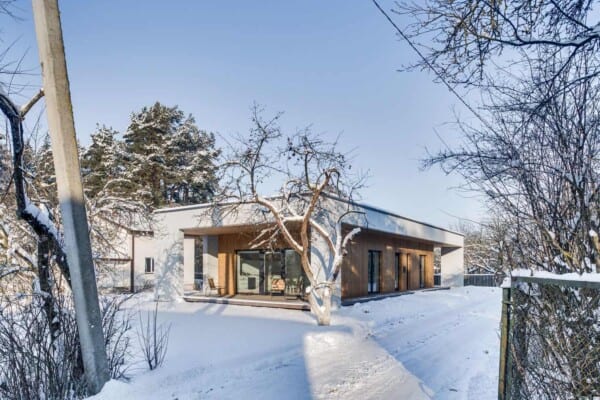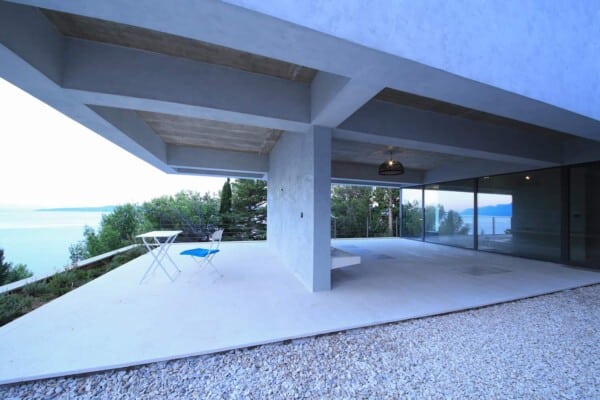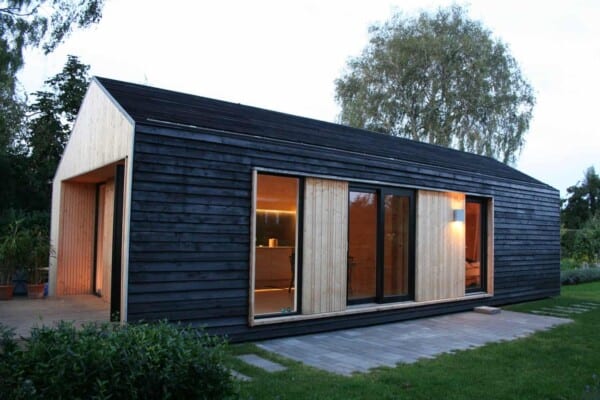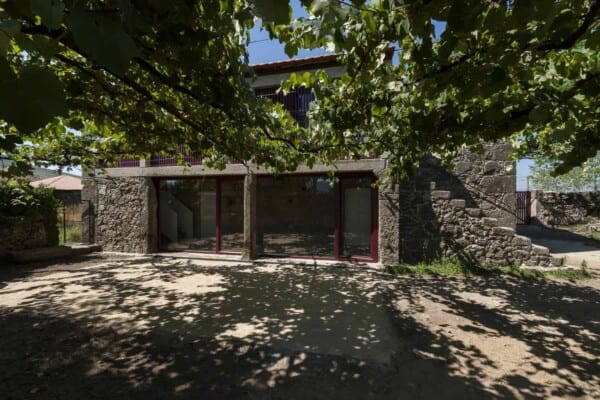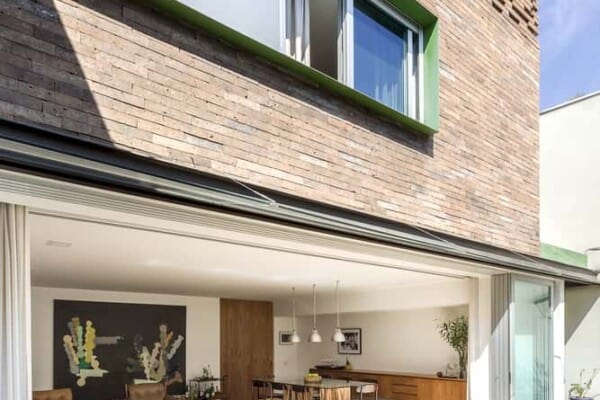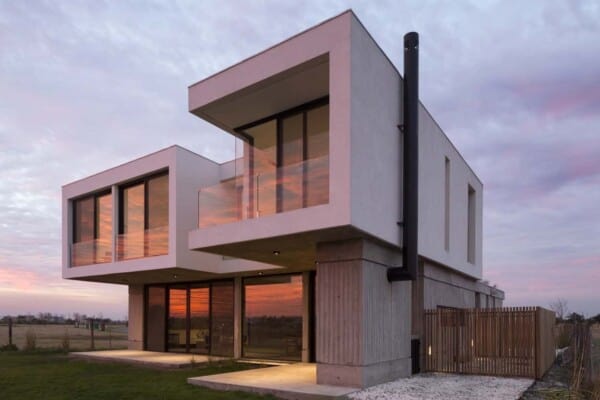One of the most beautiful and attractive aspects of an interior design is natural light, because it completely changes perception and offers a pleasant feeling of well-being. This house undoubtedly has that plus, a wide open space full of light in which has taken advantage of the space to the maximum and has been decorated in a modern and contemporary style. This loft is located on the border between Malakoff and Montrouge in France. It has a total area of 311 square meters, distributed throughout three levels, and the design was made in the area that previously belonged to an old factory.



The way in which its furniture has been placed creates spaces separated only by sight, in a suggestive way that is very subtle, yet evident. The steel beams that cross the space give it an industrial touch. On the roof, a series of skylights allow daylight to enter directly and fill the rooms with natural light, creating wonderful spaces.





In the different areas, high bookshelves stacked to the brim have been placed, in such a way that they surely offer wonderful stories to those who can comfortably enjoy reading them. A large and modern white kitchen, connected to the living room, offers an endless number of storage spaces.

















