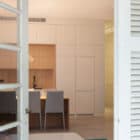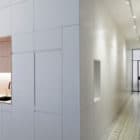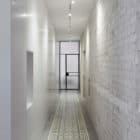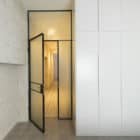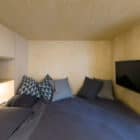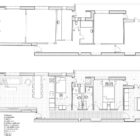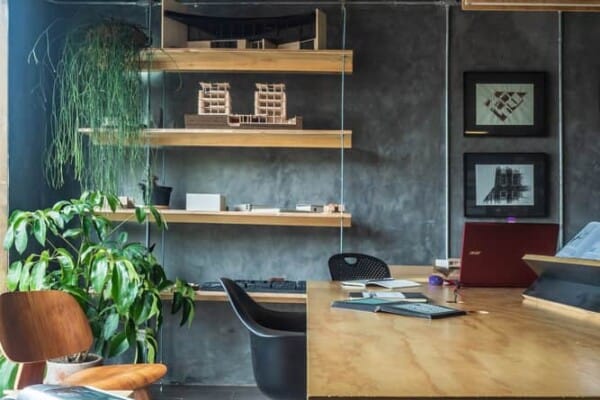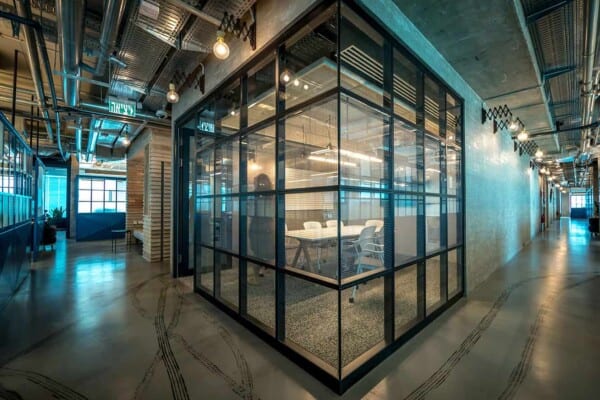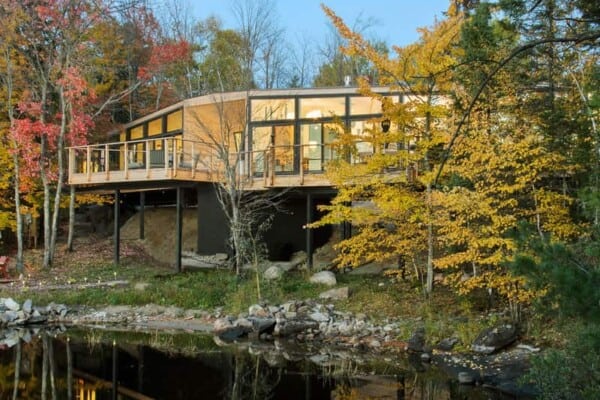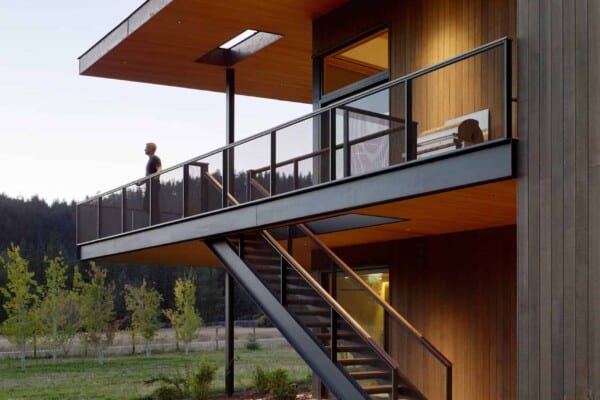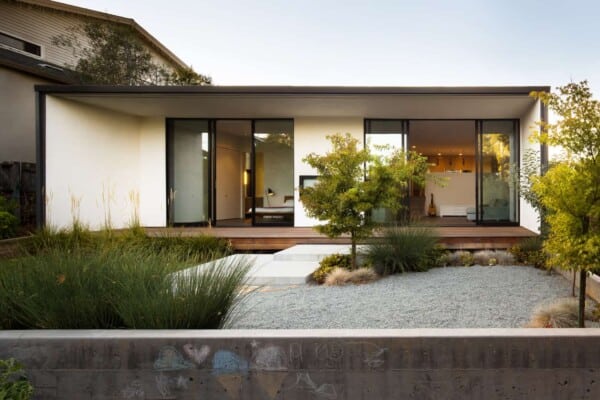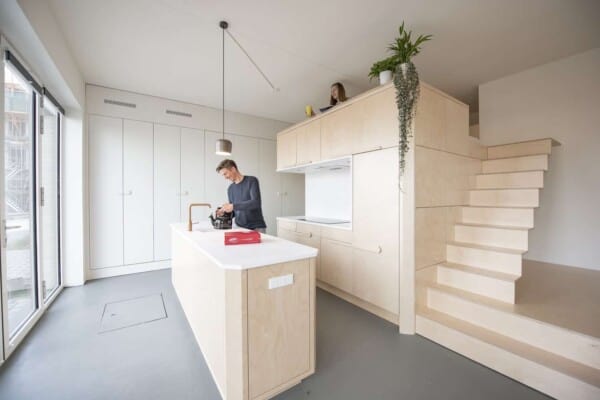The architectural firm XS Studio for compact design, with the help of its architecture professionals Rony Avitzour, Avital Broide and Ofer Rossmann, designed this apartment in 2017 as long and slender, precisely because of its distribution.


It is a building classified as a preservation that is located on the Rothschild Boulevard of Tel Aviv-Yafo, in Israel. The bold and daring clients presented a fascinating challenge for a 93 m² apartment: a room for each of the three children and for the parents, two bathrooms, and a spacious living room.










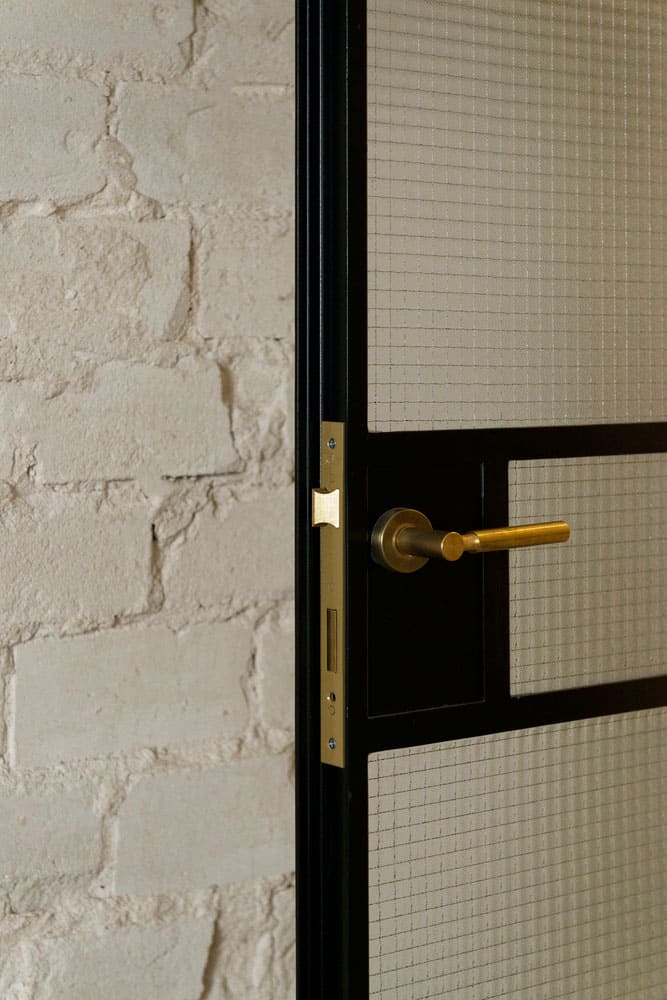

The children’s rooms were designed to be minimal, functional, and simple, thus providing a wider living space in the public areas.
The narrow structure has a particularly long corridor (9m long) to allow access to all rooms. Therefore, the corridor and the brick wall became together one of the two elements that guided the planning of the apartment. The second element that defines the apartment is the structure in the form of a box with its elements of carpentry.
The twins share a space of one room (14 square meters), with a division of 140 cm wide in the center running from the floor to the ceiling, and across the space. There, they have a wardrobe and a small desk area.
The main room is done in a retro design, and has white brick walls and a simple décor.














