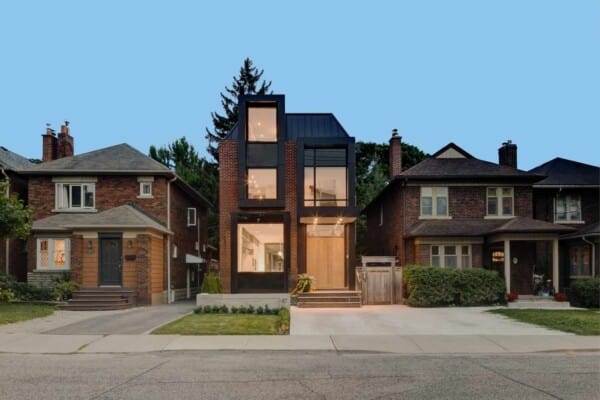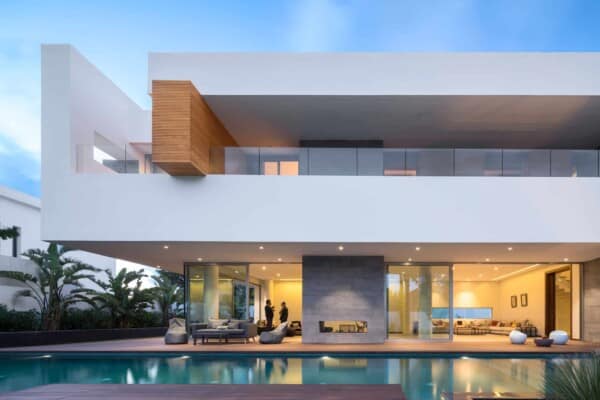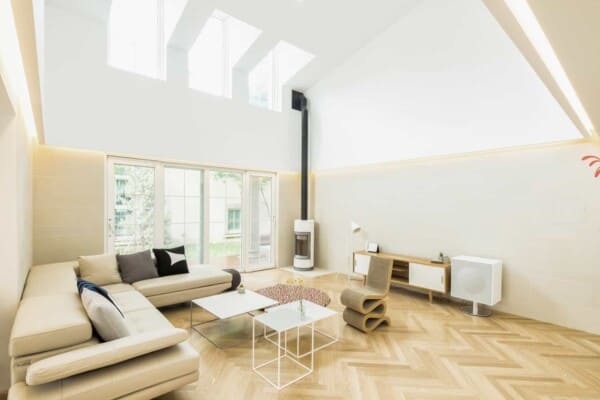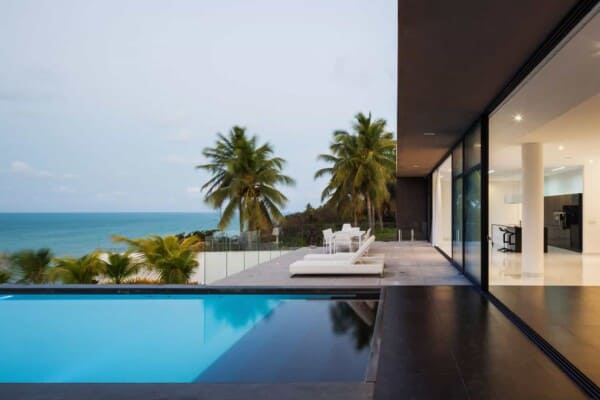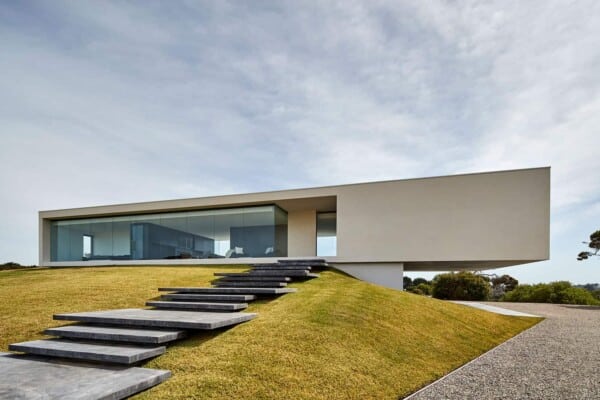Amidst the lush trees on the edge of the Washington forest, nestled in the greenery at the base of a mountain, PBW Architects recently finished a stunning but simple holiday home project called the Lot 6 Cabin.

Lot 6 Cabin is the kind of place that countryside lovers who are still caught up in the hustle and bustle of city living might use as a goal for their eventual dream home in the far future.

The architectural team, which is local to Seattle, built it with the idea of offering serenity, calming forest views, and welcome, quiet seclusion in mind. The area is intended to be idyllic and sweet rather than remote or isolated and it really hits the mark.

The outside of the small home, already striking for its light and dark wood colour contrast, is intriguing for the way it harnesses an “open-ended living” approach. By this, we mean that it utilizes design elements that feel limitless and spacious, even if they’re not actually particularly large of sprawling.

That feeling of openness continues throughout the home thanks to the way large glazed doors and wonderfully wide floor to ceiling windows run the entire length of the structure. These can be opened entirely, letting fresh breezes drift through the house on warm days and making it easy for guests and dwellers to follow suit, drifting from interior rooms to outdoor spaces without interruption.

The cabin is rooted to its natural foundation at the mountain’s food by a lovely wooden deck that gets the sunlight just right. Its primary feature is an outdoor fireplace surrounded by comfortable seating, making it the perfect place to curl up in late into the evening almost all year round.

Compared to the rustic wooden exterior of the cabin, the inside rooms are quite modern in their aesthetic and atmosphere, but no to the extent that things look mismatched. Wooden frames, features, and fine details provide a bit of continuity while more contemporarily shaped furniture keep things looking more updated than your average cabin in the woods.

Like the deck, the living room boasts a stunning central fireplace as a primary feature. This is actually the same one as you’d have encountered outside on the deck. The piece is dual sided, meaning that guests and dwellers can enjoy the warmth of the same flames inside and out!

