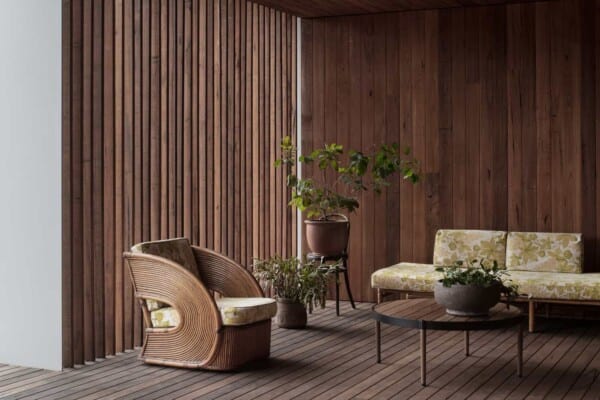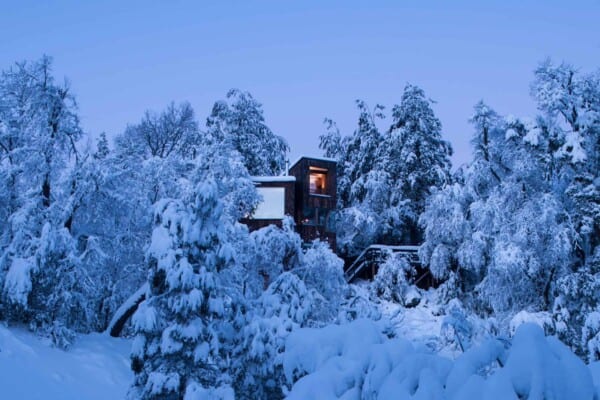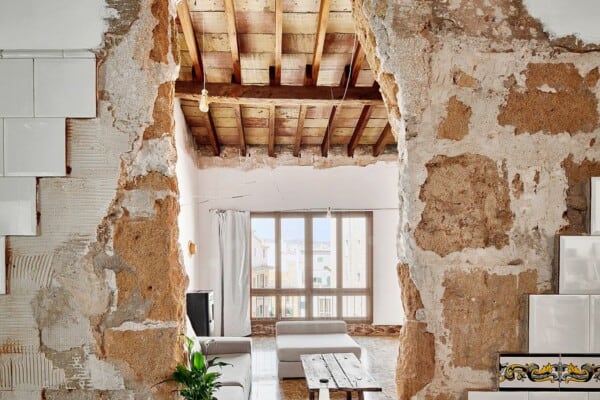In the sunny suburb of Campinas, Brazil, artistic designers at Padovani Arquitetos Associados recently completed a contemporarily stunning residential project for an adult family, calling it the Marubá Residence.


Sitting at the top of a small rise, the home suits its lush, green surroundings quite well. With its foundation and facade of natural, locally sourced concrete and stained wood, it appears not to interrupt the skyline of the neighbourhood despite the fact that its shape and structure are much more modern and geometric than most of the homes surrounding it.


The materiality that you see outside actually follows you into the interior as well; floors alternative between a polished version of that same concrete and perfectly stained floors made of the same wood you saw outside as well. This creates a sense of consistency between the inner and outer parts of the home, as thought they’ve been in communication.


The fact that the house sits on the highest point of the street’s land afford it quite a lovely view indeed. the area around the house, though quiet, has an urban influence, but the vantage point from the top of the rise through the home’s windows is still sunny and inviting, worth relaxing by the floor to ceiling casings in the bedroom or out on the patio for.


While most homes in the area are two storeys high like this one, they’re usually structured like semi-detached town houses. This home, however, stands alone and has a stacked, modular look about its top floor, rather than simply growing vertically in a way that’s seamless and more typical.


As is common in the area, the social and leisure aspects of the house are located on the ground floor, where visitors might easily come and enjoy those spaces with you. Here, you’ll find the living and dining rooms, the kitchen, and access to the backyard, which features a stunning blue pool that gets lots of sun. This poolside, however, is still afforded some shade thanks to the overhang at one end of that stacked top module we’ve spoken so much about.


Upstairs, in the top storey of the house, you’ll find the private resting areas. Here, the house features three bedrooms for their owners’ children and a master suite, with a bathroom at one end of the hall and an en suite for the parents. The bedrooms are designed to get as much sunlight as possible with more floor to ceiling windows, but they are also afforded privacy by a screen of movable wooden slats built into the home’s facade. These can be seen all across the long, flat side of the top module outside.


In terms of decor, designers aimed to keep things bright and cheerful but still sophisticated. Furnishings and decor details alternate between light and dark throughout each room, creating a sense of balance where things are at once uplifting and also grounded. The effect is a truly stunning contrast that suits the one created right away by the light wood and dark concrete both outside and in.
Photos by Evelyn Muller












