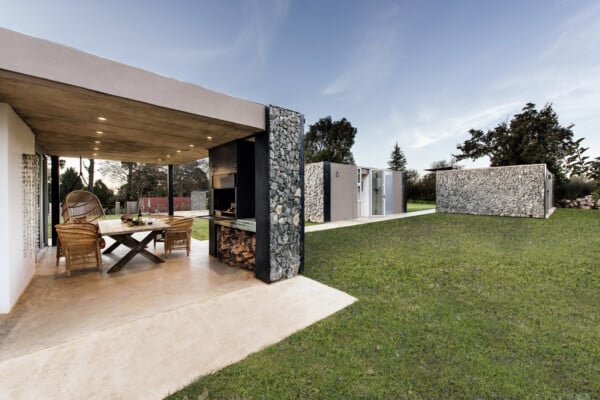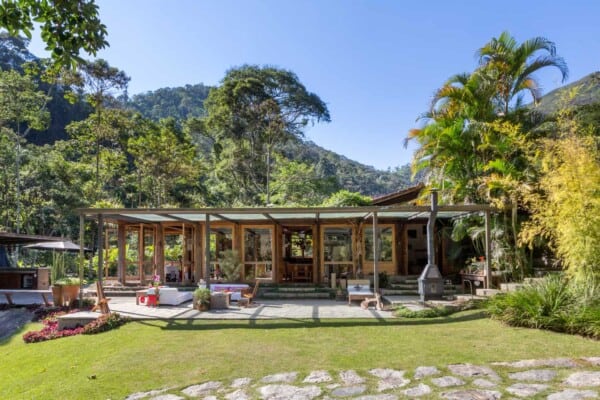Bragança Paulista in Brazil is officially the home of a new kind of housing put forward by innovative design and architectural businesses like Belluzzo Martinhao Arquitetos. Their latest project, called Quinta da Baroneza House, is the starting point for an ongoing goal to take advantage of what stunning natural landscapes have to offer while disturbing the terrain, plant life, and surrounding eco-system as little as possible.

In this case, the natural topography of the chosen plot slopes slightly down the street. Designers solved this by building a monolithic volume that extends as the ground slopes, rather than trying to tear up and change the ground to match their design’s needs. This gave them the opportunity to actually use the slope to their advantage in order to create not only a lower level garage, but even a bit of extra space for a home sauna and spa!


In building the house itself, this team kept several central tenets as their primary goals. They opted to communicate a contemporary style by working with clean, straight lines wherever possible. They also aimed to integrate the various environments the home would contain in order to establish cohesiveness, as well as to pay homage to the natural topography around the finished house by carefully choosing pure, local materials.


In a lovely transitional move, designers chose to line the path to the house’s main entrance with stone cobbles featuring lush green grass between them. This path leads you to a social entrance near the lower garage. From there, guests are greeted with a pleasant pergola and walk through nice wooden doors into the living room, which is furnished intentionally with cozy couches and plenty of seating space intended to encourage bonding with family and friends.


The living room isn’t the only social space in the house! Designers also provided owners with a gorgeously sunny balcony that is integrated fully into the indoor spaces thanks to recessed doors, as opposed to look like it was slapped onto the side of the house like an afterthought. The intention of featuring the living room, balcony, and pool on the same level was to increase the dynamic way in which family and guests might spend time together.


To get to more intimate areas of the house, you’ll travel down a long corridor made entirely of glass that is supported and protected by aluminum slats. Regardless of the weather outside, the journey down this panoramic hallway is stunning. At the end, you’ll find four identical bedroom suites which all face the pool. Past those, a master suite with its own exclusive balcony faces a view of the skyline below the street’s slope that is nothing short of breathtaking.



Although designers put a lot of emphasis on entertaining friends, family, and guests with their wide open social spaces, they also understood that sometimes different members in a family want to spend time or entertain themselves in different ways. That’s why you’ll find an additional private living room and even a home theatre featured in the private wing of the house, past the bedroom suites.



Drifting back out to the home’s more private sector will take you to the kitchen if you move past the impressive living room we discussed earlier. The kitchen is actually quite large, but it’s closed off for the privacy of a resident kitchen staff hired on when owners entertain guests, giving the employees their own more stress free place to work without interruption. The kitchen is spacious, fully and professionally equipped, and even has a nice view of a lovely enclosed garden, giving it great light and ventilation. Guests and family members can access the garden directly from the living room rather than traveling through the kitchen space while people are working away.
Photos by Mariana Orsi












