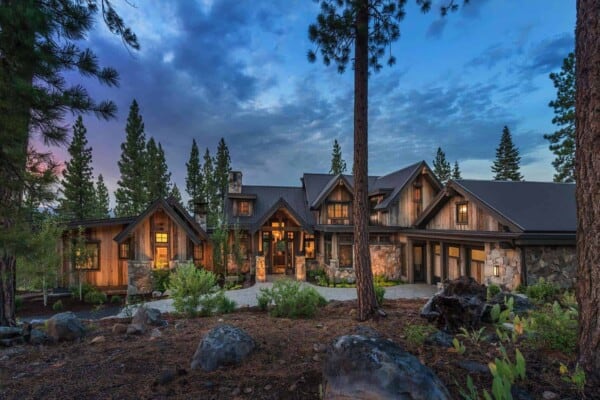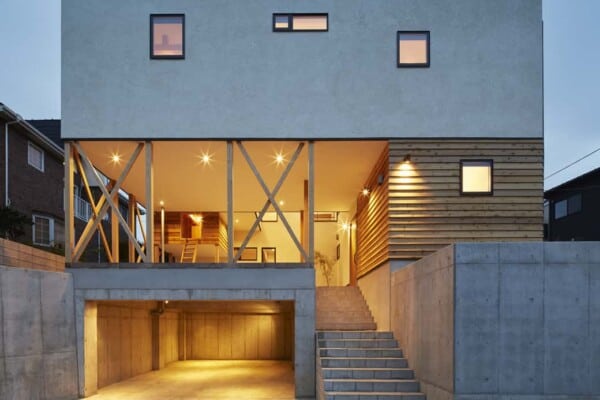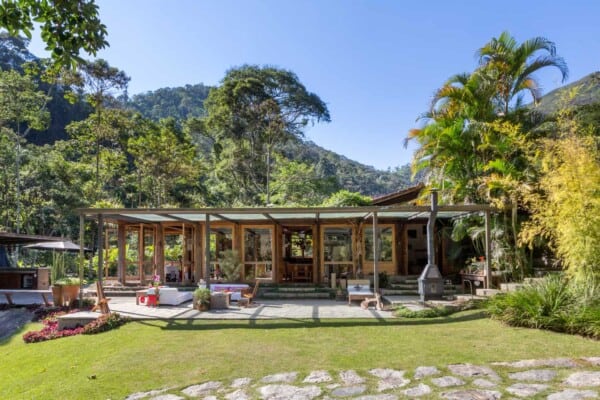In the lush woodland greenery of Lake Tahoe in California, the Luxury Lake Lodge was recently completed by Ward-Yonge Architecture for a family seeking a sophisticated holiday home that might also help them share authentic, old fashioned experiences and benefit from nature with their friends and loved ones.


Built like a gorgeous sprawling lodge, this impressive stone home is located just north of primary Lake Tahoe itself. Spanning 8,900 square feet, its traditional looking expanse lets guests take in gorgeous woods filled and lakeland views from just about every room in the house. The location is secluded but relaxed rather than isolated, while the atmosphere inside the house is grand but comfortable.








Boasting five bedrooms, five fireplaces, a four car garage, and more than one stunning outdoor living space, the house is more than equipped to host all the guests the owners could wish for. The central spiral staircase that leads from one floor to the other is an attention grabbing piece every time, but not as heavily as the stunning main terrace that gives easy access to swim in the lake.



On the outside, the house features traditional Vermont style slate roofing, high copper panelled turrets, and a stone exterior that, despite being quite typical of the area, is breathtaking in this layout. Massive reclaimed wooden beams frame the house and mirror the wood in the door while wrought iron details make up the metal features. The material choices in this house were intentional, designed to reflect old fashioned craftsmanship of eras gone by.



Part of the appeal of the natural materiality this luxury home has to offer is that it blends wonderfully into the overall scenery and manages not to interrupt the view from other places nearby. It suits the landscape but, once you’ve laid eyes on it and identified its formidable structure, you can’t hardly look away from the feat of architecture that makes up its different parts.



The way that the same materiality follows you inside is intentional and impactful as well. The stone makes things feel authentically rustic and suitable for the setting while the wood draws together a send of warmth. Ornate decor pieces and state of the art amenities create a blending of aesthetics and establish that sense of luxury designers were aiming for from the outset.



Up the winding staircase, expansive bedrooms with kind sized beds covered in soft cushions make every guest feel like the laird of a medieval royal lodge. Despite the fact that most decor is set to adult tastes there are certain elements, like the authentically carpeted wood and wrought iron bridge that leads from one wing of the upstairs to the other, lined on each side with ornate wrought iron railings like something from a castle, is sure to enamour even the youngest visitors.
Photos by Vance Fox Photography












