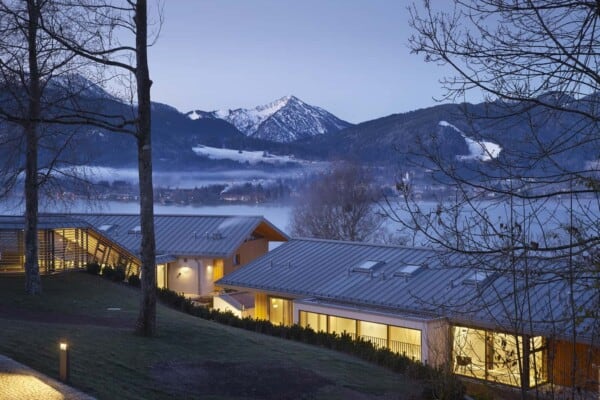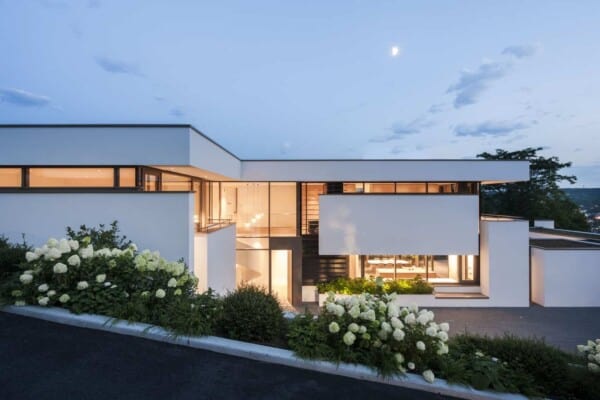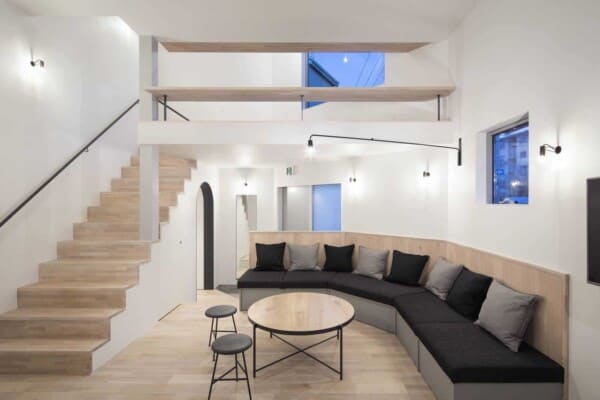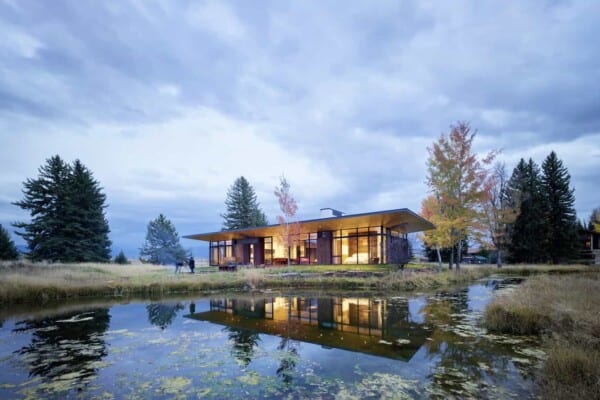The Argentine architect Mariel Suárez, in collaboration with the team formed by the professionals Florencia Tasada, Vanesa Pellegrini and Mauricio Sconochini, designed – in 2017 – this fantastic house. Its incredible open spaces and its warm natural light invite all its visitors to take a moment and relax.
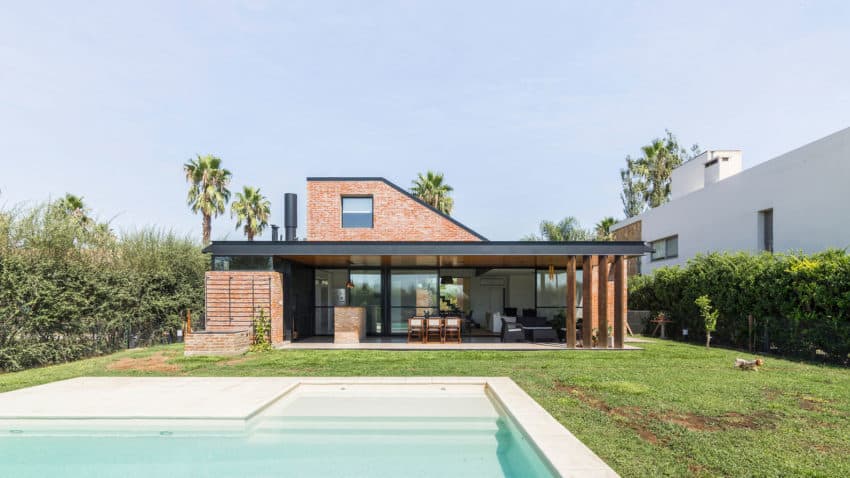

The house is located in Funes, in the Department of Rosario, Argentina, and has an area of 260 square meters. The house is built around a void between volumes generated to cause entry through a pedestrian path. In this way, we created an open-air route that extends the time and distance of arrival to the semi-covered porch.


The materials used in its construction were mostly brick for the masonry and metal profiles and corrugated sheets for the roofs. We look for the counterpoint between the rugosity and imperfection of the brick and the precision of the angles and the leads of the metallic structure executed with “W” profiles.
The program is basically developed on the ground floor; on the top floor, we find a desk that overlooks the living room. This generates a double height space that gives a sense of spaciousness to the area.
The project presents a single-family house distributed in two volumes visible from the outside and united inside.













































