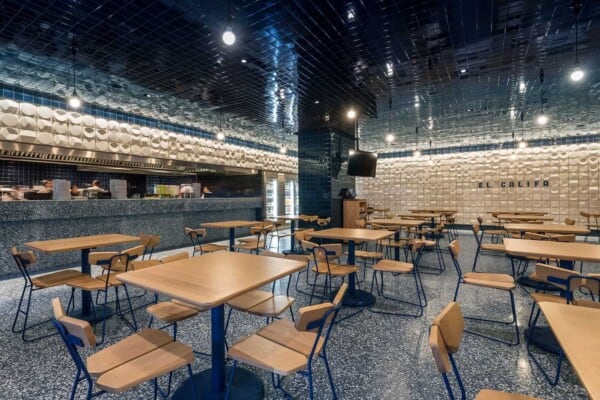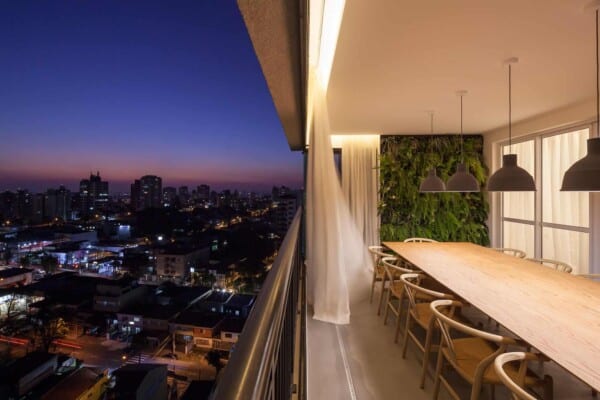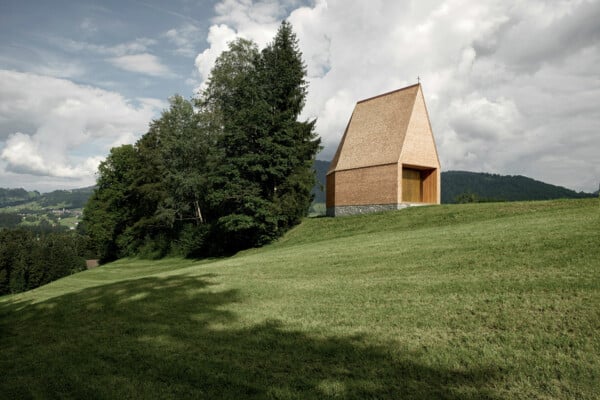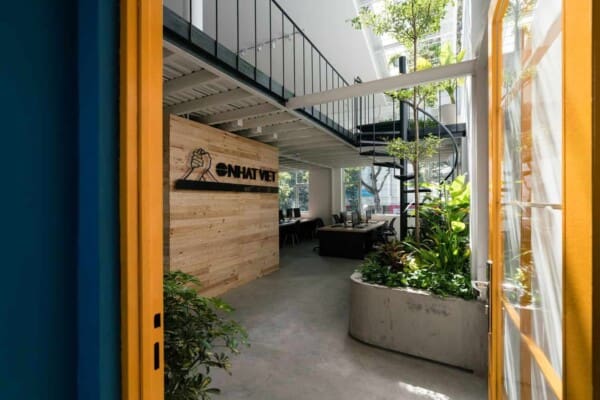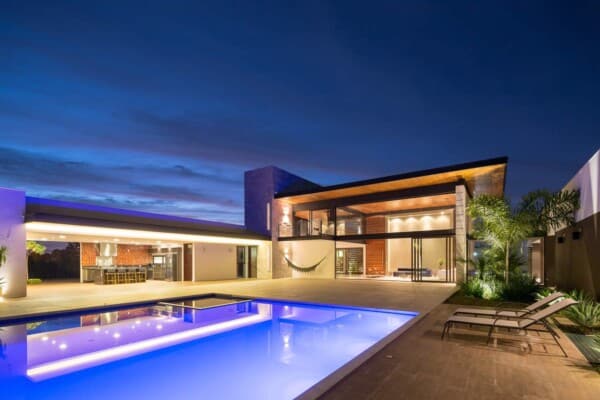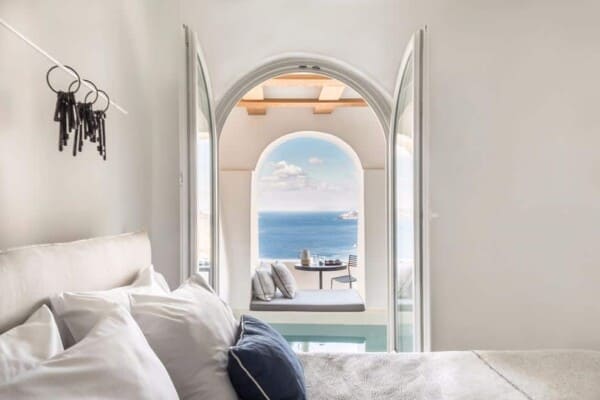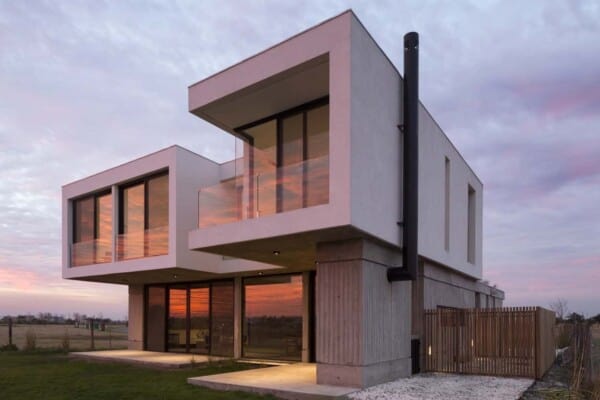This remodeling of an existing house of 484 square meters, which dates back to 1968 and due to which it had many really unnecessary spaces, has been carried out by the architectural firm ODETO.A and its architects Heewon Lee and Eunju Jeong, in Samcheong-dong, South Korea, in the year 2017.


As a main point, it was necessary to take into account that the client wanted to keep some parts of the existing house instead of building from scratch, so for their remodeling they basically focused on remodeling the existing useless details, such as the heating plate excessive floor, disproportionate roof structure, inefficient routes for installations, etc. The height of the space was also corrected, as it was insufficient; additionally, the insulation was poor and the façade had deteriorated.

The team focused on these issues and actively redesigned them for the renovation of this house and gallery.







The idea was to place all the facilities outside the structure instead of following the conventional way. This represented several additional advantages, such as allowing a maximum volume for interior spaces, since floor and ceiling spaces are minimized.
A new appearance for the building was thus achieved, since the new covering surrounds the building to complement and improve the uneven edge of the facade and the deteriorated façade.











































