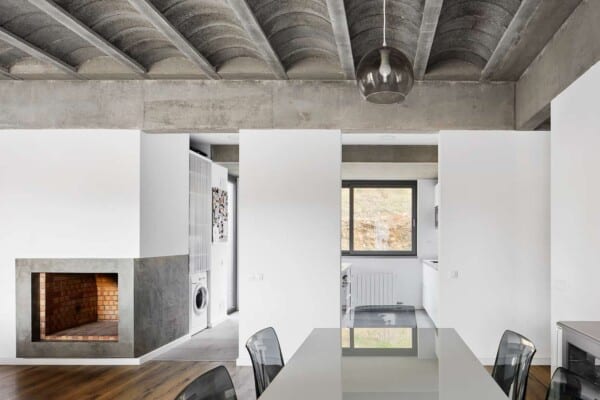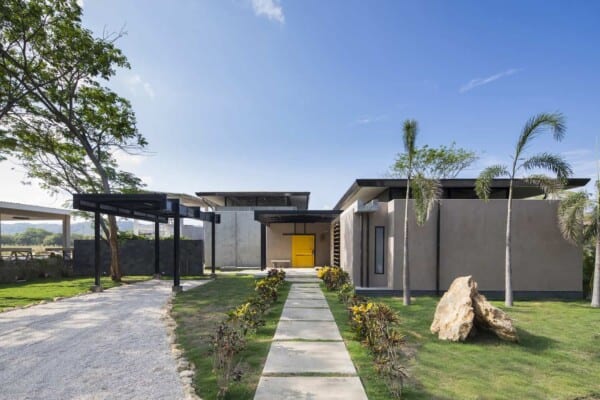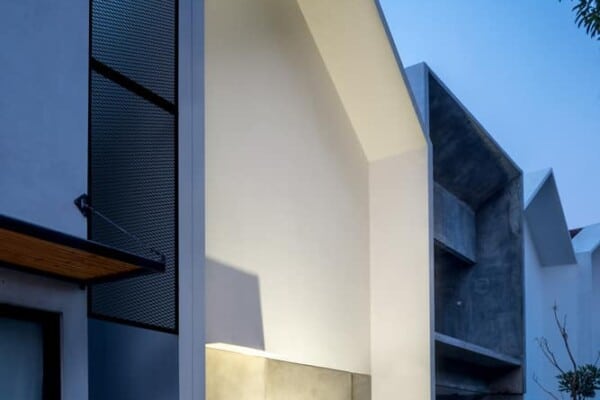No one could imagine, after laying eyes upon this house, the terrible state in which it found itself until only recently. After 40 years of use it was intensely renewed, for which it was necessary to overcome some obstacles, such as the excess of walls that divided the spaces resulting in poor clarity and poor circulation, as well as the need to eliminate the backyard building that occupied 100 square meters of garden, among other obstacles. The architectural firm Casa14 Arquitectura, led by its professionals Mariana Andersen and Mariana Guardani, was in charge of carrying out the 300 square meter project.





To organize the program, the architects proposed the elimination of the annex and the elimination of partitions in the lower part of the house, and then leveling the floor of the social area. This allowed to integrate the rooms and expand the gardens, including the internal, which made the balcony became the main livelihood, responsible for the transition between the living room, the kitchen and the backyard.
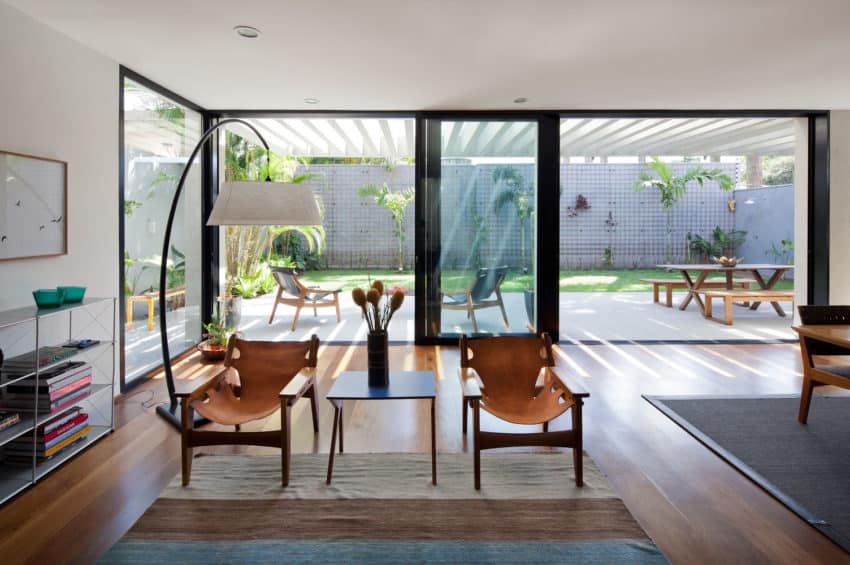
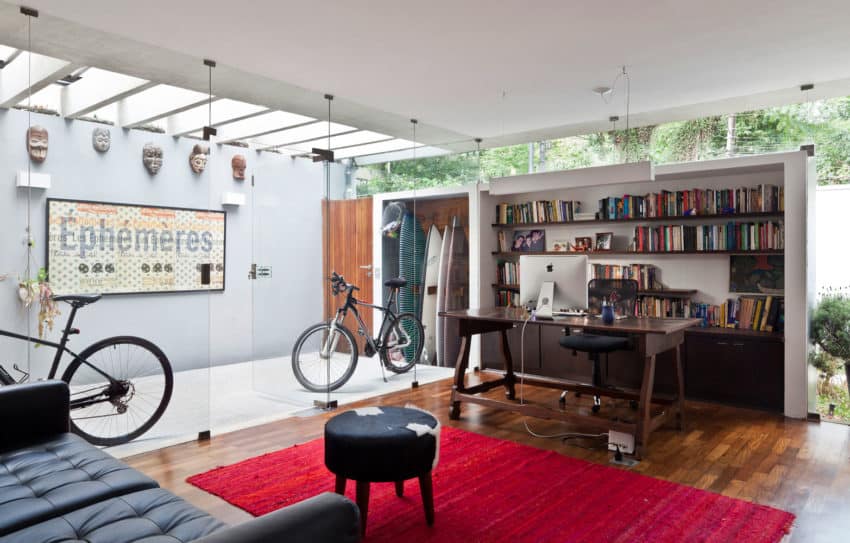
A glass frame was also installed in the living room, extending the sliding door, to increase the perception and external lighting.The private room area is located on the second floor. Above this, we find the intimate area.It is amazing what can be achieved when you have excellent professionals and a well-organized plan.
































